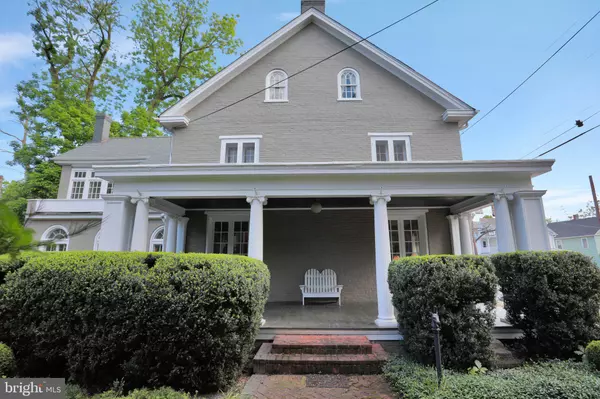$425,000
$424,900
For more information regarding the value of a property, please contact us for a free consultation.
4 Beds
2 Baths
4,176 SqFt
SOLD DATE : 12/17/2021
Key Details
Sold Price $425,000
Property Type Single Family Home
Sub Type Detached
Listing Status Sold
Purchase Type For Sale
Square Footage 4,176 sqft
Price per Sqft $101
Subdivision Mercersburg Borough
MLS Listing ID PAFL180376
Sold Date 12/17/21
Style Georgian
Bedrooms 4
Full Baths 2
HOA Y/N N
Abv Grd Liv Area 4,176
Originating Board BRIGHT
Year Built 1888
Annual Tax Amount $4,153
Tax Year 2020
Lot Size 0.320 Acres
Acres 0.32
Property Description
Welcome to Historic Mercersburg. This outstanding Georgian Revival home is among the finest examples in the county and is a must-see property. History abounds with this distinctive property.
The lot upon which the house is constructed was originally owned by the founder of the town, William Smith, Jr. and is built on the foundation of the old McAfee Hotel. Over 4000 square feet of luxury awaits the next owner. The gardens and picket fence enclosing the property will remind you of Williamsburg, Va.
The landscaping is incredible, having been meticulously maintained by the owners. Want a smoke house? This property has the original smoke house that served the McAfee Hotel in the 1800s, and now is the perfect garden shed. The adjoining koi pond is home for a spectacular collection of Koi and flowering aquatic plants, which convey with the property. The outside stone stairs leading up to the dining room and brick walkways add a distinctive touch to the outside. As you enter the home, you will walk upon herringbone wood floors made from both red oak and chestnut. Three distinctive fireplaces and custom framing and trim throughout add warmth of character and appeal. Make sure you notice the imported Italian marble fireplace in the dining room, it's amazing. At 31 feet in length, the oversized living room was designed for formal entertaining and has oversized crown molding, custom woodwork, and a fireplace with plenty of natural light streaming through the large windows. The library is warm and inviting, and large enough to relax in. It also has a fireplace and original floor-to-ceiling chestnut paneling on the walls. Plenty of natural light flows through the house with 13 sets of French doors. The kitchen has marble counter tops and an original built in floor-to-ceiling chestnut pantry. The Sub-Zero and Wolf appliances in the kitchen add a touch of sophistication and convey as well. The formal dining room is spectacular. The original built-in china cupboard, built-in curtain tie-backs, fireplace, and large Palladian windows all add to the wondrous feel of the room. From this room you have an unencumbered view of the gardens. Gaze upon the flowering trees, boxwood and flowers in the side or back yard, or simply enjoy the interior comforts of the large living room.
As you venture upstairs to the four spacious bedrooms you may want to first stop in the solarium. From here, you can gaze out the many windows, enjoy the view or walk out onto one of the two porches to enjoy some time of relaxation. There is also a second staircase from the solarium leading you back down to the kitchen. The four bedrooms have hardwood flooring and plenty of natural light. Two of the bedrooms have French doors opening onto a roof-top balcony. The third floor once served as a ballroom, and voting was conducted here for the town. It is finished as well with chestnut floors and four walk-in closets. Use this room for an entertainment area, home gym or even another bedroom or office. Schedule your showing today. This is one of the finest homes you will ever see.
Location
State PA
County Franklin
Area Mercersburg Boro (14514)
Zoning TOWN CENTER 2
Direction East
Rooms
Other Rooms Living Room, Dining Room, Bedroom 2, Bedroom 3, Bedroom 4, Kitchen, Family Room, Library, Foyer, Bedroom 1, Solarium, Bathroom 1, Bathroom 2
Basement Partial
Interior
Interior Features Additional Stairway, Built-Ins, Butlers Pantry, Chair Railings, Crown Moldings, Formal/Separate Dining Room, Upgraded Countertops, Wainscotting, Walk-in Closet(s), Wood Floors
Hot Water Natural Gas
Heating Radiator
Cooling Central A/C, Window Unit(s)
Flooring Hardwood
Fireplaces Number 3
Fireplace Y
Window Features Palladian,Transom
Heat Source Natural Gas
Exterior
Garage Spaces 4.0
Fence Picket
Waterfront N
Water Access N
Roof Type Architectural Shingle
Street Surface Black Top
Accessibility None
Road Frontage State
Parking Type Driveway
Total Parking Spaces 4
Garage N
Building
Lot Description Corner, Landscaping
Story 3
Sewer Public Sewer
Water Public
Architectural Style Georgian
Level or Stories 3
Additional Building Above Grade
Structure Type 9'+ Ceilings
New Construction N
Schools
Middle Schools James Buchanan
High Schools James Buchanan
School District Tuscarora
Others
Senior Community No
Tax ID NO TAX RECORD
Ownership Fee Simple
SqFt Source Estimated
Acceptable Financing Cash, Conventional, FHA
Horse Property N
Listing Terms Cash, Conventional, FHA
Financing Cash,Conventional,FHA
Special Listing Condition Standard
Read Less Info
Want to know what your home might be worth? Contact us for a FREE valuation!

Our team is ready to help you sell your home for the highest possible price ASAP

Bought with Morgan Elizabeth Beck • RE/MAX 1st Advantage

Making real estate simple, fun and easy for you!






