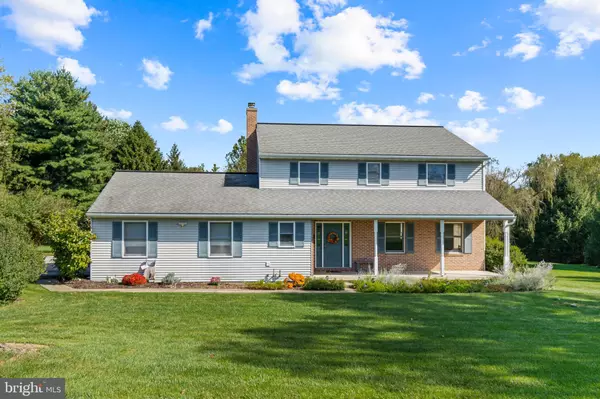$350,000
$329,900
6.1%For more information regarding the value of a property, please contact us for a free consultation.
4 Beds
3 Baths
1,946 SqFt
SOLD DATE : 11/15/2022
Key Details
Sold Price $350,000
Property Type Single Family Home
Sub Type Detached
Listing Status Sold
Purchase Type For Sale
Square Footage 1,946 sqft
Price per Sqft $179
Subdivision Tuckahoe Village
MLS Listing ID PALA2025714
Sold Date 11/15/22
Style Cape Cod
Bedrooms 4
Full Baths 2
Half Baths 1
HOA Y/N N
Abv Grd Liv Area 1,946
Originating Board BRIGHT
Year Built 1988
Annual Tax Amount $4,956
Tax Year 2022
Lot Size 1.090 Acres
Acres 1.09
Lot Dimensions 0.00 x 0.00
Property Description
Looking to escape the hustle of the city but still be close enough to enjoy all it has to offer? Welp, look no further! As you walk into this extremely well maintained four-bedroom home from the two-car attached garage you will enter into a mud room complete with a wash sink and laundry hookups. No need to bring a mess into this home! Continuing into the home you will find beautiful original hardwood flooring throughout most of the main floor. There is a wood burning stone off the kitchen to help keep the home warm and cozy during the cooler months without driving up the heating costs. The main floor also includes a formal dining room and living area as well as a full kitchen with an adjoined seating (nook) area. Plenty of room for entertaining friends or a larger family. As you work your way upstairs you will come upon four bedrooms, which are perfect for a growing family! When you venture into the basement you will notice the 9ft. ceilings, daylight windows which flood the space with natural light and a large room perfect for storage. The main basement space would be perfect space for a workshop or to be finished for more living space! Make your way outside and you enter into a large, open, flat and private lot with room for kickball, volleyball, bonfires or just about anything else you may want to do outside. If ever you feel like getting out to enjoy some of the natural beauty of Southern Lancaster County, this property sits less than one mile away from Silver Mine Park which is a 151-acre park complete with 67 acres of hiking trails, a catch and release pond, baseball fields, a playground and a canoe launch!
At the end of the day, you can kick your feet up in the living room and enjoy the beautiful sunsets over the protected agricultural property across the street. You will also occasionally see white tail deer, turkey and other wildlife foraging in the field as well! This property is absolutely worth a look! Priced to move! Don't wait!
Location
State PA
County Lancaster
Area Conestoga Twp (10512)
Zoning RESIDENTIAL
Rooms
Other Rooms Living Room, Dining Room, Bedroom 2, Bedroom 3, Bedroom 4, Kitchen, Family Room, Bedroom 1, Laundry, Full Bath, Half Bath
Basement Daylight, Partial, Full, Interior Access, Poured Concrete, Space For Rooms, Sump Pump, Water Proofing System, Windows, Workshop
Interior
Interior Features Carpet, Ceiling Fan(s), Dining Area, Family Room Off Kitchen, Kitchen - Eat-In, Stove - Wood
Hot Water Electric
Heating Heat Pump - Oil BackUp, Wood Burn Stove
Cooling Central A/C
Flooring Carpet, Laminated, Solid Hardwood
Fireplaces Number 1
Fireplaces Type Free Standing, Wood
Equipment Built-In Microwave, Cooktop, Dishwasher, Water Conditioner - Owned
Furnishings No
Fireplace Y
Appliance Built-In Microwave, Cooktop, Dishwasher, Water Conditioner - Owned
Heat Source Electric, Oil, Wood
Laundry Hookup, Main Floor
Exterior
Parking Features Covered Parking, Garage - Side Entry, Garage Door Opener
Garage Spaces 4.0
Utilities Available Cable TV, Phone Connected
Water Access N
Roof Type Architectural Shingle
Street Surface Paved
Accessibility None
Road Frontage Boro/Township
Attached Garage 2
Total Parking Spaces 4
Garage Y
Building
Lot Description Front Yard, Private, Rear Yard, Rural, SideYard(s)
Story 2
Foundation Block
Sewer Septic Exists
Water Well
Architectural Style Cape Cod
Level or Stories 2
Additional Building Above Grade, Below Grade
Structure Type Beamed Ceilings
New Construction N
Schools
Elementary Schools Conestoga
Middle Schools Manor
High Schools Penn Manor H.S.
School District Penn Manor
Others
Pets Allowed Y
Senior Community No
Tax ID 120-21266-0-0000
Ownership Fee Simple
SqFt Source Assessor
Security Features Carbon Monoxide Detector(s),Main Entrance Lock,Smoke Detector
Acceptable Financing Assumption, Cash, Conventional
Horse Property N
Listing Terms Assumption, Cash, Conventional
Financing Assumption,Cash,Conventional
Special Listing Condition Standard
Pets Allowed No Pet Restrictions
Read Less Info
Want to know what your home might be worth? Contact us for a FREE valuation!

Our team is ready to help you sell your home for the highest possible price ASAP

Bought with Jacob Ziegler • Berkshire Hathaway HomeServices Homesale Realty
Making real estate simple, fun and easy for you!






