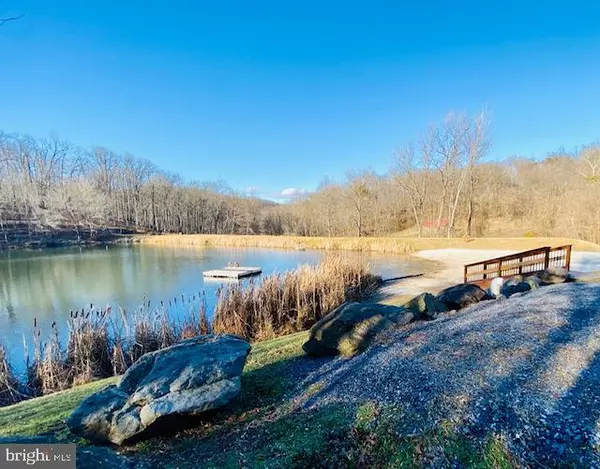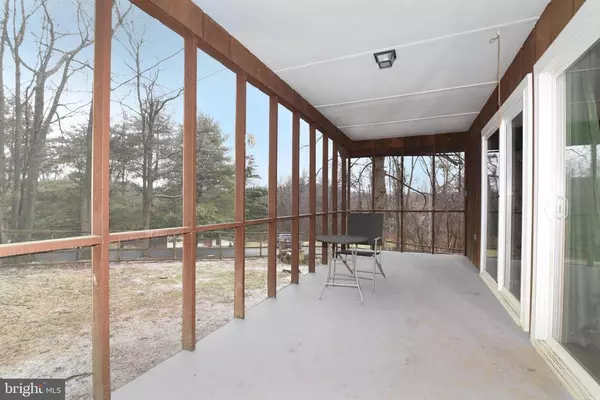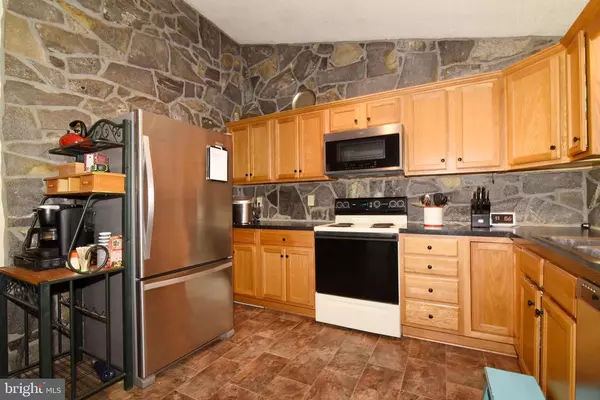$269,000
$298,000
9.7%For more information regarding the value of a property, please contact us for a free consultation.
4 Beds
2 Baths
1,632 SqFt
SOLD DATE : 03/31/2021
Key Details
Sold Price $269,000
Property Type Single Family Home
Sub Type Detached
Listing Status Sold
Purchase Type For Sale
Square Footage 1,632 sqft
Price per Sqft $164
Subdivision Apple Mt Lake
MLS Listing ID VAWR142438
Sold Date 03/31/21
Style Traditional
Bedrooms 4
Full Baths 2
HOA Fees $52/mo
HOA Y/N Y
Abv Grd Liv Area 1,632
Originating Board BRIGHT
Year Built 1976
Annual Tax Amount $1,353
Tax Year 2020
Lot Size 0.980 Acres
Acres 0.98
Property Description
Make this cozy , wooded retreat your new home! Nestled in the Blue Ridge Mountains, this home sits on a fully manicures acre surrounded by natural beauty this area is so well known for including access to Apple Mountain Lake! The corner-lot home features four bedroom , two bathrooms, two separate outdoor seating areas and two car garage. The interior has all making of that " cozy cabin " feeling including a large great room, vaulted ceiling , centrally located fireplace and natural wood and stone finishes to make you feel right at home. Only located a stone throw away from Rte 66 this property allows for easy access to the interstate whether for work or commute or to simply pick up some supplies for a snowy weekend . There are other additional incentives on this property so, if you any questions pleas do not hesitate to reach me . Please allow 1 hour notice to see property. New roof and interior paint. $5000. FIVE THOUSAND DOLLAR CREDIT FOR CARPET
Location
State VA
County Warren
Zoning R
Rooms
Basement Partial
Main Level Bedrooms 4
Interior
Interior Features Attic, Ceiling Fan(s), Combination Dining/Living, Combination Kitchen/Dining, Entry Level Bedroom, Floor Plan - Open, Kitchen - Country, Kitchen - Table Space, Tub Shower, Water Treat System, Window Treatments, Wood Stove
Hot Water Electric
Heating Baseboard - Electric, Wood Burn Stove
Cooling Ceiling Fan(s), Other, Wall Unit
Fireplaces Number 1
Equipment Built-In Microwave, Built-In Range, Dishwasher, Dryer - Electric, Oven/Range - Electric, Refrigerator, Washer, Water Heater
Window Features Screens,Sliding
Appliance Built-In Microwave, Built-In Range, Dishwasher, Dryer - Electric, Oven/Range - Electric, Refrigerator, Washer, Water Heater
Heat Source Other
Laundry Main Floor
Exterior
Garage Garage - Rear Entry, Garage Door Opener
Garage Spaces 6.0
Fence Other
Waterfront N
Water Access Y
Water Access Desc Canoe/Kayak,Fishing Allowed,Private Access
View Trees/Woods
Roof Type Architectural Shingle
Street Surface Paved
Accessibility Other
Parking Type Attached Garage, Driveway
Attached Garage 2
Total Parking Spaces 6
Garage Y
Building
Lot Description Backs to Trees, Cleared, Corner, Front Yard, Landscaping, Open, Private, Rear Yard, Trees/Wooded
Story 1
Sewer Septic < # of BR
Water Well
Architectural Style Traditional
Level or Stories 1
Additional Building Above Grade, Below Grade
Structure Type Dry Wall,Other
New Construction N
Schools
School District Warren County Public Schools
Others
Senior Community No
Tax ID 22B K 3
Ownership Fee Simple
SqFt Source Assessor
Special Listing Condition Standard
Read Less Info
Want to know what your home might be worth? Contact us for a FREE valuation!

Our team is ready to help you sell your home for the highest possible price ASAP

Bought with Donna B Muller • NextHome Realty Select

Making real estate simple, fun and easy for you!






