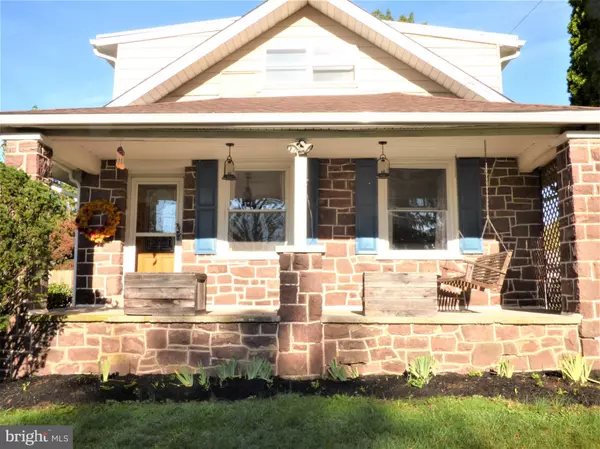$395,000
$395,000
For more information regarding the value of a property, please contact us for a free consultation.
3 Beds
2 Baths
1,733 SqFt
SOLD DATE : 11/09/2022
Key Details
Sold Price $395,000
Property Type Single Family Home
Sub Type Detached
Listing Status Sold
Purchase Type For Sale
Square Footage 1,733 sqft
Price per Sqft $227
Subdivision Lansdale
MLS Listing ID PAMC2054270
Sold Date 11/09/22
Style Colonial,Cape Cod
Bedrooms 3
Full Baths 2
HOA Y/N N
Abv Grd Liv Area 1,733
Originating Board BRIGHT
Year Built 1922
Annual Tax Amount $4,108
Tax Year 2022
Lot Size 7,650 Sqft
Acres 0.18
Lot Dimensions 50.00 x 154
Property Description
Attractive & UPDATED Home on a Quiet Street in Upper Gwynedd close to Whites Road 33 Acre Park. A Welcoming 25’ Covered Stone Front Porch greets you with a Porch Swing to relax on those quiet mornings or evenings after a busy day. Step through the Front Door to a Spacious Living Room & Dining Table Area. All flowing into the TOTALLY RENOVATED Kitchen in 2014. An Open Floor Plan. The Kitchen features Wood Cabinets, Soap Stone Counters, Farmhouse Sink, Stainless Steel Appliances, & a Pantry Closet. Under Cabinet Lighting & Tile Backsplash enhance the Cabinetry. Breakfast Bar Area with Pendant Lighting for Casual Dining along with a 9' Wide Dining Table Alcove Area. Stylish Kitchen Flooring complements this Room. Main Floor 3rd Bedroom, a Flex Space area for an Office or Exercise Room. Convenient 1st Floor Laundry Room offers Bonus Space for a Workstation/Desk Set up. Solid Hardwood Floors in Living, Dining, Bedroom & Laundry Rooms on the Main Level. UPDATED FULL Bathroom completes the 1st Floor. Second Floor Hallway leads to a Large Primary Bedroom, with a Private Entry Door to Full Bath & a Deep Walk-In Closet. Secondary Bedroom & UPDATED Full Bathroom with a Custom Tile Shower, oversized with a seat, finishes off this Floor. Step Outside the Rear Kitchen Door to a Large Deck with a NEW Pergola & Privacy Fence all overlooking a Deep Rear Yard. Off Street Parking in Rear for 2-3 Cars & Newer 12" Storage Shed. Full Unfinished Walk-Out Basement with Bilco Doors to Rear Yard provides plenty of space for Storage or Hobbies. Many System UPDATES....NEW Roof (2022), NEW Gutter (2022), NEW Central Air System (2021), NEW Gas Heater (2018), NEW Sump Pump (2022), NEW Refrigerator (2021), NEW Privacy Fence (2018), NEW Washer & Dryer (2018). Enjoy the Use of BasketBall & Tennis Courts, Walking Paths, Swimming Pool, & Picnic Areas + Concerts, only a Short Walk to Whites Road Park. Convenient Location - close to Lansdale Shopping, Lansdale Commuter Train, & PA Turnpike.
Location
State PA
County Montgomery
Area Upper Gwynedd Twp (10656)
Zoning RESIDENTIAL LAND USE
Rooms
Other Rooms Living Room, Primary Bedroom, Bedroom 2, Bedroom 3, Kitchen, Laundry, Full Bath
Basement Full, Outside Entrance, Sump Pump, Unfinished, Walkout Stairs
Main Level Bedrooms 1
Interior
Interior Features Breakfast Area, Carpet, Ceiling Fan(s), Combination Dining/Living, Dining Area, Entry Level Bedroom, Floor Plan - Traditional, Kitchen - Eat-In, Pantry, Stall Shower, Tub Shower, Upgraded Countertops, Walk-in Closet(s), Wood Floors, Window Treatments
Hot Water Natural Gas
Heating Forced Air
Cooling Central A/C, Ceiling Fan(s)
Flooring Carpet, Ceramic Tile, Solid Hardwood, Tile/Brick
Equipment Dishwasher, Disposal, Dryer, Oven/Range - Gas, Refrigerator, Stainless Steel Appliances, Washer, Water Heater
Fireplace N
Appliance Dishwasher, Disposal, Dryer, Oven/Range - Gas, Refrigerator, Stainless Steel Appliances, Washer, Water Heater
Heat Source Natural Gas, Central
Laundry Main Floor
Exterior
Exterior Feature Deck(s), Porch(es)
Garage Spaces 3.0
Fence Wood
Utilities Available Cable TV
Waterfront N
Water Access N
Roof Type Architectural Shingle
Accessibility None
Porch Deck(s), Porch(es)
Parking Type Off Street
Total Parking Spaces 3
Garage N
Building
Lot Description Front Yard, Level, Rear Yard, Secluded
Story 2
Foundation Block
Sewer Public Sewer
Water Public
Architectural Style Colonial, Cape Cod
Level or Stories 2
Additional Building Above Grade, Below Grade
New Construction N
Schools
Middle Schools Penndale
High Schools North Penn Senior
School District North Penn
Others
Pets Allowed Y
Senior Community No
Tax ID 56-00-07558-009
Ownership Fee Simple
SqFt Source Assessor
Acceptable Financing Cash, Conventional, FHA, VA
Listing Terms Cash, Conventional, FHA, VA
Financing Cash,Conventional,FHA,VA
Special Listing Condition Standard
Pets Description No Pet Restrictions
Read Less Info
Want to know what your home might be worth? Contact us for a FREE valuation!

Our team is ready to help you sell your home for the highest possible price ASAP

Bought with Maureen M Mahoney • BHHS Fox & Roach Wayne-Devon

Making real estate simple, fun and easy for you!






