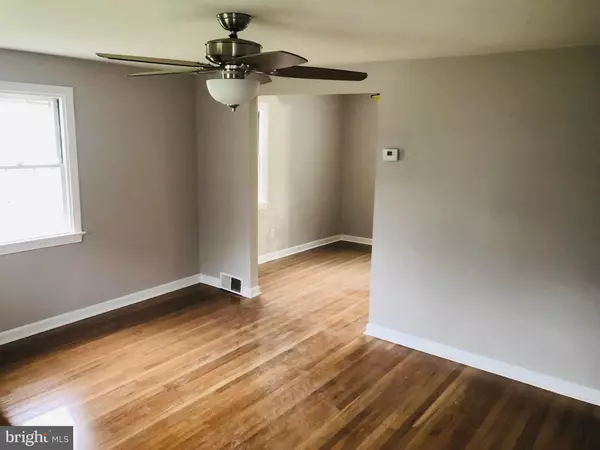$314,900
$314,900
For more information regarding the value of a property, please contact us for a free consultation.
3 Beds
1 Bath
1,200 SqFt
SOLD DATE : 11/16/2022
Key Details
Sold Price $314,900
Property Type Single Family Home
Sub Type Detached
Listing Status Sold
Purchase Type For Sale
Square Footage 1,200 sqft
Price per Sqft $262
Subdivision None Available
MLS Listing ID PADE2035158
Sold Date 11/16/22
Style Colonial
Bedrooms 3
Full Baths 1
HOA Y/N N
Abv Grd Liv Area 1,200
Originating Board BRIGHT
Year Built 1945
Annual Tax Amount $6,119
Tax Year 2021
Lot Size 5,663 Sqft
Acres 0.13
Lot Dimensions 57.10 x 109.35
Property Description
Welcome to 413 Holmes Rd. Situated in Ridley Township, Ridley School district, this recently updated home features refinished hardwoods, fresh paint, and new carpeting throughout. The kitchen includes new granite countertops, recessed lighting, and stainless steel appliances. Bonus room off of the kitchen has new vinyl plank flooring and is filled with natural light, while overlooking the backyard. Upstairs in all three bedrooms you will find new wall to wall carpet, ceiling fans, and an updated full bath. The roof was redone in 2022, new outdoor AC unit and condenser (2022), newer hot water heater (2020).
Location
State PA
County Delaware
Area Ridley Twp (10438)
Zoning RES
Rooms
Basement Full
Interior
Interior Features Ceiling Fan(s), Attic
Hot Water Natural Gas
Heating Forced Air
Cooling Central A/C
Equipment Dishwasher, Dryer - Gas, Refrigerator, Washer, Stove
Appliance Dishwasher, Dryer - Gas, Refrigerator, Washer, Stove
Heat Source Oil
Laundry Basement
Exterior
Garage Spaces 2.0
Waterfront N
Water Access N
Roof Type Architectural Shingle
Accessibility None
Parking Type Driveway
Total Parking Spaces 2
Garage N
Building
Story 2
Foundation Stone
Sewer Public Sewer
Water Public
Architectural Style Colonial
Level or Stories 2
Additional Building Above Grade, Below Grade
New Construction N
Schools
Middle Schools Ridley
High Schools Ridley
School District Ridley
Others
Senior Community No
Tax ID 38-04-01184-00
Ownership Fee Simple
SqFt Source Assessor
Acceptable Financing Cash, Conventional, VA
Listing Terms Cash, Conventional, VA
Financing Cash,Conventional,VA
Special Listing Condition Standard
Read Less Info
Want to know what your home might be worth? Contact us for a FREE valuation!

Our team is ready to help you sell your home for the highest possible price ASAP

Bought with Henry O'Neill • Brent Celek Real Estate, LLC

Making real estate simple, fun and easy for you!






