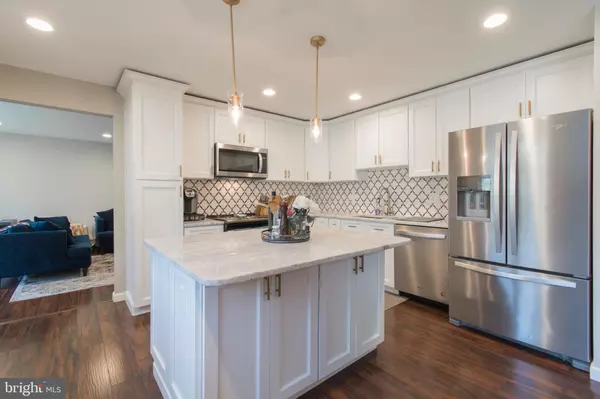$475,000
$475,000
For more information regarding the value of a property, please contact us for a free consultation.
3 Beds
3 Baths
2,574 SqFt
SOLD DATE : 06/15/2021
Key Details
Sold Price $475,000
Property Type Single Family Home
Sub Type Detached
Listing Status Sold
Purchase Type For Sale
Square Footage 2,574 sqft
Price per Sqft $184
Subdivision Plymouth Meeting
MLS Listing ID PAMC685122
Sold Date 06/15/21
Style Split Level
Bedrooms 3
Full Baths 2
Half Baths 1
HOA Y/N N
Abv Grd Liv Area 2,252
Originating Board BRIGHT
Year Built 1960
Annual Tax Amount $5,037
Tax Year 2020
Lot Size 0.459 Acres
Acres 0.46
Lot Dimensions 100.00 x 0.00
Property Description
This is the one! Welcome to this gorgeous, lovingly maintained 3 bed/2.5 bath split level home nestled on nearly a half acre lot in Plymouth Meeting. Located in the award winning Colonial School District, this home was completely renovated 3 years ago and is ready for you to pack your bags and move in. Enter to a bright and spacious living room with wood floors, recessed lighting and ample closet space. Continuing through the open floor plan, find your spacious kitchen with combination dining area. The kitchen features classic white shaker cabinets, ample upgraded granite counter tops, large island with space for stool seating, stainless steel appliance package, and gorgeous gold accents. Exit through the sliding doors off the dining area to find access to the back patio and bask in the beauty of your enormous backyard. Off the kitchen, find a cozy living room with brick accent wall and fireplace. This open floor plan is an entertainer’s delight and is completed by a powder bathroom. Moving upstairs, find a spacious primary bedroom with wood flooring, ample closet space with built in cabinetry, and ensuite full bath with gorgeous granite-topped vanity and stall shower. The floor is completed by 2 additional spacious bedrooms and a generous hall bath with gray accent tiles and soaking tub. Moving to the lower floor, find a spacious laundry room with ample space for a play area, hobby room, or office complete with storage space. The home boasts a 2 car garage and attached shed or storage area at the right side of the house that could be easily finished to add as an additional office or workspace inside the home. Situated on a large lot, the spacious backyard is waiting to be landscaped to your desire! This home also has had a new attic fan installed, new water heater, new oil tank behind the house, and an extra fridge in the garage. Located conveniently near the Plymouth Meeting Mall and lots of shopping and has convenient access to the PA Turnpike, 476 and 76. As an added bonus, the school bus will stop directly in front of your home if preferred. Come fall in love today!
Location
State PA
County Montgomery
Area Plymouth Twp (10649)
Zoning AR
Rooms
Other Rooms Living Room, Dining Room, Primary Bedroom, Bedroom 2, Bedroom 3, Kitchen, Family Room, Laundry, Bathroom 2, Primary Bathroom, Half Bath
Basement Partial
Interior
Interior Features Recessed Lighting, Combination Kitchen/Dining, Dining Area, Family Room Off Kitchen, Floor Plan - Open, Floor Plan - Traditional, Kitchen - Gourmet, Kitchen - Island, Kitchen - Eat-In, Primary Bath(s), Soaking Tub, Stall Shower, Tub Shower, Upgraded Countertops, Wood Floors
Hot Water Electric
Heating Forced Air
Cooling Central A/C
Flooring Wood
Fireplaces Number 1
Fireplaces Type Wood
Equipment Refrigerator, Dishwasher, Oven/Range - Gas, Built-In Microwave, Stainless Steel Appliances, Washer, Dryer, Extra Refrigerator/Freezer
Furnishings No
Fireplace Y
Appliance Refrigerator, Dishwasher, Oven/Range - Gas, Built-In Microwave, Stainless Steel Appliances, Washer, Dryer, Extra Refrigerator/Freezer
Heat Source Oil
Laundry Lower Floor
Exterior
Exterior Feature Patio(s)
Garage Garage - Side Entry, Inside Access
Garage Spaces 5.0
Waterfront N
Water Access N
Accessibility None
Porch Patio(s)
Parking Type Attached Garage, Driveway
Attached Garage 2
Total Parking Spaces 5
Garage Y
Building
Story 1
Sewer Public Sewer
Water Public
Architectural Style Split Level
Level or Stories 1
Additional Building Above Grade, Below Grade
New Construction N
Schools
Elementary Schools Plymouth
Middle Schools Colonial
High Schools Plymouth Whitemarsh
School District Colonial
Others
Senior Community No
Tax ID 49-00-00211-001
Ownership Fee Simple
SqFt Source Assessor
Acceptable Financing Cash, Conventional, FHA, VA
Listing Terms Cash, Conventional, FHA, VA
Financing Cash,Conventional,FHA,VA
Special Listing Condition Standard
Read Less Info
Want to know what your home might be worth? Contact us for a FREE valuation!

Our team is ready to help you sell your home for the highest possible price ASAP

Bought with Lori W Rogers • Keller Williams Realty Centre

Making real estate simple, fun and easy for you!






