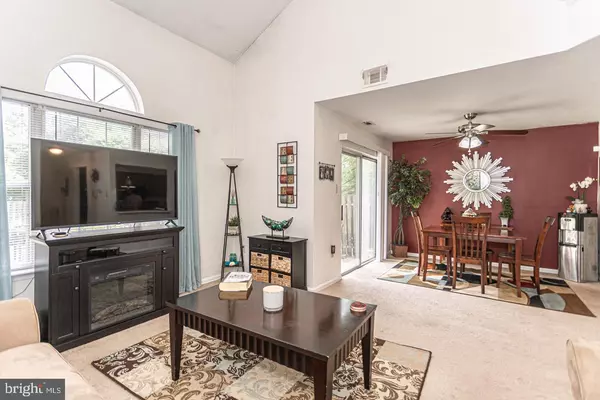$374,900
$374,900
For more information regarding the value of a property, please contact us for a free consultation.
2 Beds
3 Baths
1,622 SqFt
SOLD DATE : 08/12/2021
Key Details
Sold Price $374,900
Property Type Townhouse
Sub Type Interior Row/Townhouse
Listing Status Sold
Purchase Type For Sale
Square Footage 1,622 sqft
Price per Sqft $231
Subdivision Newtown Grant
MLS Listing ID PABU530300
Sold Date 08/12/21
Style Traditional
Bedrooms 2
Full Baths 2
Half Baths 1
HOA Fees $61/qua
HOA Y/N Y
Abv Grd Liv Area 1,622
Originating Board BRIGHT
Year Built 1988
Annual Tax Amount $4,216
Tax Year 2020
Lot Size 2,976 Sqft
Acres 0.07
Lot Dimensions 24.00 x 124.00
Property Description
Dont miss this exclusive opportunity for comfortable townhome living in the desirable neighborhood of Newtown Grant! The covered front porch of this Redwood Drive 2-bedroom, 2.5 bath interior townhome welcomes you to endless possibilities. Greeted by an open entry and a long inviting hallway, you will find a conveniently located private half bath flanking the left side as well as a spacious laundry room equipped with a full-size washer and dryer and a front hall coat/storage closet. A door on the right side of the entry allows access to the much needed 1-car garage. As you continue down the hallway to the remainder of this main level, you will discover that forever popular open living floor concept. Here you find an expansive Living Room featuring vaulted ceilings, triple windows with transom above for welcoming natural light all year long, ceiling fan and carpeting which continues through this area. Flowing directly from this room is an inviting Dining Room that offers plenty of space perfect for entertaining with additional space located outside via sliding glass doors to a private fenced in backyard and patio with an undeveloped common area beyond. To complete this level is the well-appointed kitchen with built-in microwave, 4-burner gas stove, fridge, dishwasher, single sink and eat-in/serving counter area perfect for that quick bite and a cup of coffee. While heading up the staircase you can take in the view of the airy living room and countryside landscape through the large windows. The upper level houses a relaxing sizeable loft area that can be utilized as a work-friendly office or converted into a third bedroom. Also found on this level is the Main suite highlighted by triple windows, large walk-in closet, ceiling fan and full bath. For that perfect retreat is a second generous sized bedroom which features plenty of closet space and access to the hallway full-sized bath. And lets not forget those alluring amenities that the Newtown Grant Community has to offer as well such as the refreshing swimming pool, Clubhouse for social events, tennis courts, playground and calming walking paths. All in award-winning Council Rock School District!
Location
State PA
County Bucks
Area Newtown Twp (10129)
Zoning R2
Interior
Interior Features Breakfast Area, Carpet, Combination Dining/Living, Combination Kitchen/Dining, Dining Area, Family Room Off Kitchen, Pantry, Primary Bath(s), Recessed Lighting, Walk-in Closet(s)
Hot Water Natural Gas
Heating Forced Air
Cooling Central A/C
Fireplace N
Heat Source Natural Gas
Laundry Main Floor
Exterior
Garage Garage - Front Entry, Inside Access
Garage Spaces 1.0
Waterfront N
Water Access N
View Garden/Lawn
Accessibility None
Parking Type Attached Garage, Driveway
Attached Garage 1
Total Parking Spaces 1
Garage Y
Building
Story 2
Sewer Public Sewer
Water Public
Architectural Style Traditional
Level or Stories 2
Additional Building Above Grade, Below Grade
New Construction N
Schools
School District Council Rock
Others
Senior Community No
Tax ID 29-043-028
Ownership Fee Simple
SqFt Source Assessor
Special Listing Condition Standard
Read Less Info
Want to know what your home might be worth? Contact us for a FREE valuation!

Our team is ready to help you sell your home for the highest possible price ASAP

Bought with Catherine Rose Nini • Century 21 Veterans-Newtown

Making real estate simple, fun and easy for you!






