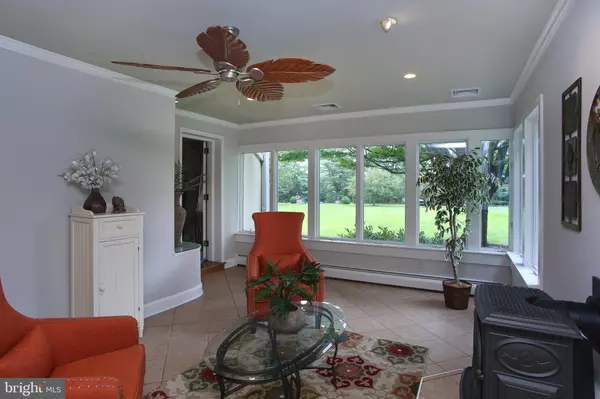$798,000
$825,000
3.3%For more information regarding the value of a property, please contact us for a free consultation.
4 Beds
4 Baths
4,572 SqFt
SOLD DATE : 08/05/2021
Key Details
Sold Price $798,000
Property Type Single Family Home
Sub Type Detached
Listing Status Sold
Purchase Type For Sale
Square Footage 4,572 sqft
Price per Sqft $174
Subdivision Hideaway Haven
MLS Listing ID PABU528072
Sold Date 08/05/21
Style Colonial
Bedrooms 4
Full Baths 3
Half Baths 1
HOA Y/N N
Abv Grd Liv Area 4,572
Originating Board BRIGHT
Year Built 1967
Annual Tax Amount $10,773
Tax Year 2021
Lot Size 3.000 Acres
Acres 3.0
Lot Dimensions 97.00 x 543.00
Property Description
Welcome to this wonderful custom home that sits on 3+ acres with fabulous curb appeal on a cul-de-sac street of 17 homes. As you enter the front door you will be greeted by beautiful hardwood floors that continue throughout the home. To your left, youll find the spacious living room which highlights a gas fireplace and old world charm. On your right is the formal dining room with classic crown moldings, an elegant chandelier and wall sconces to match. Through the dining room is the updated kitchen featuring a large center island with granite counter top, a built-in cook-top and island range hood. The kitchen boasts stainless steel appliances and an abundance of cabinetry. An opening over the kitchen sink overlooks the sun-filled breakfast room. The breakfast room is a wonderful place to sit and enjoy the wildlife in the rear yard. The large sun-room then wraps around the entire back of the home and the side as well. Light pours in from every angle. Here you will find surround sound speakers, a cozy gas/wood stove and a built-in wet bar. This bar is complete with a wine fridge, cabinets, granite countertops and mini refrigerator. Glass French doors lead to the rear patio, which features a built-in grill area, waterfall with a pond and a stone fire pit. This area is perfect for entertaining or enjoying a quiet evening on the oversized patio. Stepping back inside, you will find the family room off the kitchen. Find a gorgeous stone wall fireplace as the focal point of the room. This rustic room features exposed wood beams and plantation shutters. Just down the hall you will encounter a full bathroom with a glass enclosed shower. Lastly is the main floor laundry room with built in cabinets and a closet for any of your storage needs. Heading to the second floor, you will find the master bedroom suite. This luxurious suite includes its very own gas fireplace, a Juliet balcony overlooking the private back yard. For the person who has more clothes and shoes than anyone they know, you will fall in love with the two walk-in closets with built-in closet systems, bench seating and extra storage areas. Also access the pull down stairs to the attic in the one closet that is bigger than some bedrooms. The en-suite master bathroom has his and hers vanity sinks, a soaking jetted tub and a large glass enclosed shower. On this floor are three additional bedrooms with ample closet space that share an updated full bathroom. Finishing off this house is a fully finished basement that includes a completely private office. This office includes built-in surround shelving, a storage closet and a half bathroom. The other side of the basement has plenty of room for entertaining with a built-in granite wet bar and space for TV watching or gaming. Lastly you will encounter the oversized three car garage. Located within the award winning Central Bucks School District with close proximity to shopping, restaurants and commuter routes to NY, NJ and Philly makes this home a great find. Of special note: public sewer piping is coming down the street if you would want to consider that option.
Location
State PA
County Bucks
Area Doylestown Twp (10109)
Zoning R1
Rooms
Other Rooms Living Room, Dining Room, Primary Bedroom, Bedroom 2, Bedroom 3, Kitchen, Family Room, Bedroom 1, Other
Basement Fully Finished
Interior
Interior Features Central Vacuum, Dining Area, Kitchen - Island, Walk-in Closet(s), Wood Floors, Bar, Soaking Tub, Breakfast Area, Built-Ins, Exposed Beams, Family Room Off Kitchen, Recessed Lighting, Wet/Dry Bar
Hot Water Propane
Heating Hot Water
Cooling Central A/C
Flooring Hardwood, Ceramic Tile
Fireplaces Number 3
Fireplaces Type Wood, Gas/Propane
Equipment Built-In Microwave, Cooktop, Oven - Double, Range Hood, Built-In Range, Central Vacuum, Dishwasher, Refrigerator, Stainless Steel Appliances
Fireplace Y
Appliance Built-In Microwave, Cooktop, Oven - Double, Range Hood, Built-In Range, Central Vacuum, Dishwasher, Refrigerator, Stainless Steel Appliances
Heat Source Propane - Leased
Laundry Main Floor
Exterior
Exterior Feature Balcony, Patio(s)
Garage Oversized
Garage Spaces 3.0
Waterfront N
Water Access N
Roof Type Shingle
Accessibility None
Porch Balcony, Patio(s)
Parking Type Detached Garage
Total Parking Spaces 3
Garage Y
Building
Lot Description Backs to Trees, Landscaping, Level, Open
Story 2
Sewer On Site Septic
Water Well
Architectural Style Colonial
Level or Stories 2
Additional Building Above Grade, Below Grade
New Construction N
Schools
Elementary Schools Mill Creek
Middle Schools Unami
High Schools Central Bucks High School South
School District Central Bucks
Others
Senior Community No
Tax ID 09-042-032
Ownership Fee Simple
SqFt Source Estimated
Acceptable Financing Cash, Conventional, FHA, VA
Horse Property N
Listing Terms Cash, Conventional, FHA, VA
Financing Cash,Conventional,FHA,VA
Special Listing Condition Standard
Read Less Info
Want to know what your home might be worth? Contact us for a FREE valuation!

Our team is ready to help you sell your home for the highest possible price ASAP

Bought with Deana E Corrigan • Realty ONE Group Legacy

Making real estate simple, fun and easy for you!






