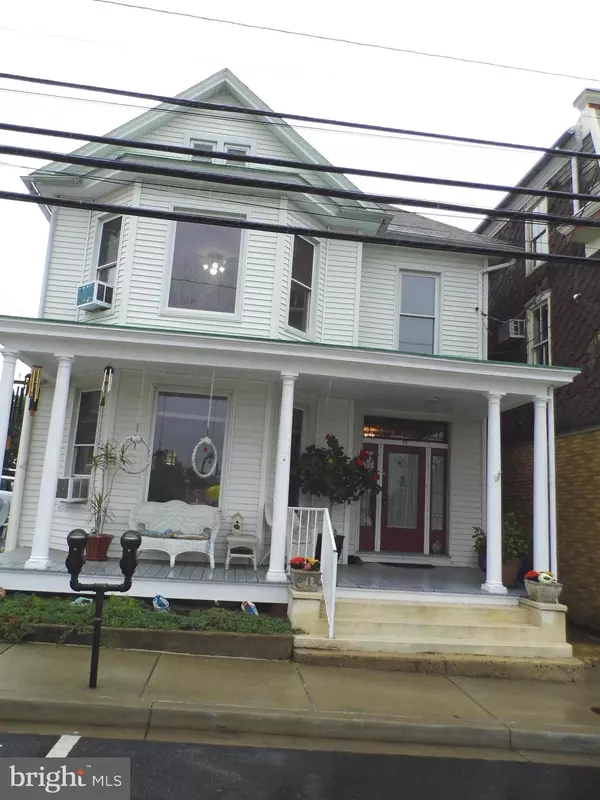$285,000
$269,900
5.6%For more information regarding the value of a property, please contact us for a free consultation.
5 Beds
2 Baths
2,557 SqFt
SOLD DATE : 08/06/2021
Key Details
Sold Price $285,000
Property Type Single Family Home
Sub Type Detached
Listing Status Sold
Purchase Type For Sale
Square Footage 2,557 sqft
Price per Sqft $111
Subdivision None Available
MLS Listing ID MDFR2000278
Sold Date 08/06/21
Style Victorian
Bedrooms 5
Full Baths 2
HOA Y/N N
Abv Grd Liv Area 2,557
Originating Board BRIGHT
Year Built 1915
Annual Tax Amount $1,964
Tax Year 2020
Lot Size 9,900 Sqft
Acres 0.23
Property Description
Beautifully maintained 1915 Victorian home in the heart of downtown Thurmont, zoned residential/commercial. Large front porch with seating to enjoy the summer evenings. This home boasts original hardwood floors throughout and almost 10 foot ceilings on both floors. Kitchen and both bathrooms have new ceramic tile. Freshly painted and move-in ready. Enter into what is currently being used as an office area. Spacious living room/family room area with fireplace, gorgeous glass doors and tons of windows. Lovely staircase leading up to 3 huge bedrooms, full bathroom, big laundry room and sitting area off the master bedroom. Cute deck area right next to the hallway for morning coffee. Dining room is right off the kitchen and also features a fireplace. Two rooms off the dining room currently being used for storage could easily be used as bedrooms. Home also has 3 ceiling fans. Partially fenced in backyard perfect for entertaining. New Plumbing throughout less than 2 years ago. New Navien Heat System installed in 2017. New Kitchen wiring last fall. Detached 2 car garage in rear of home for parking off the street. Additional stairs case leading up to an attic that can also be used for storage or convert into additional living space.
Location
State MD
County Frederick
Zoning RESIDENTIAL/COMMERCIAL
Rooms
Other Rooms Living Room, Dining Room, Sitting Room, Bedroom 4, Bedroom 5, Kitchen, Family Room, Foyer, Laundry, Bathroom 1, Bathroom 2, Bathroom 3, Full Bath
Basement Other
Main Level Bedrooms 2
Interior
Hot Water Electric
Heating Radiator, Other
Cooling Window Unit(s)
Flooring Hardwood
Fireplaces Number 2
Equipment Dishwasher, Dryer, Oven/Range - Electric, Refrigerator, Washer
Fireplace Y
Appliance Dishwasher, Dryer, Oven/Range - Electric, Refrigerator, Washer
Heat Source Propane - Leased
Laundry Upper Floor
Exterior
Garage Other
Garage Spaces 2.0
Waterfront N
Water Access N
Accessibility None
Parking Type Detached Garage
Total Parking Spaces 2
Garage Y
Building
Story 2
Sewer Public Sewer
Water Public
Architectural Style Victorian
Level or Stories 2
Additional Building Above Grade, Below Grade
New Construction N
Schools
School District Frederick County Public Schools
Others
Pets Allowed Y
Senior Community No
Tax ID 1115335742
Ownership Fee Simple
SqFt Source Assessor
Acceptable Financing Cash, Conventional, FHA, VA
Horse Property N
Listing Terms Cash, Conventional, FHA, VA
Financing Cash,Conventional,FHA,VA
Special Listing Condition Standard
Pets Description Dogs OK, Cats OK
Read Less Info
Want to know what your home might be worth? Contact us for a FREE valuation!

Our team is ready to help you sell your home for the highest possible price ASAP

Bought with Jason A Jutila • EXP Realty, LLC

Making real estate simple, fun and easy for you!






