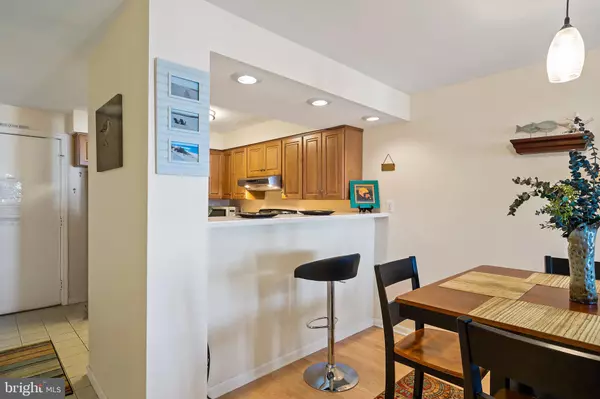$190,000
$195,000
2.6%For more information regarding the value of a property, please contact us for a free consultation.
2 Beds
2 Baths
980 SqFt
SOLD DATE : 01/10/2020
Key Details
Sold Price $190,000
Property Type Condo
Sub Type Condo/Co-op
Listing Status Sold
Purchase Type For Sale
Square Footage 980 sqft
Price per Sqft $193
Subdivision Beachaven
MLS Listing ID DESU149318
Sold Date 01/10/20
Style Coastal
Bedrooms 2
Full Baths 2
Condo Fees $750/qua
HOA Y/N N
Abv Grd Liv Area 980
Originating Board BRIGHT
Year Built 1984
Annual Tax Amount $766
Tax Year 2019
Lot Dimensions 0.00 x 0.00
Property Description
East side of Route 1!! Move right into your new FURNISHED condo that has be beautifully maintained with an upgraded kitchen and flooring. The bright, open layout is excellent for entertaining. Perfectly situated - less than a half mile off of Coastal Hwy where you can walk to restaurants and shopping. This condo has a very desirable location right behind Fins on the highway so you can walk to happy hour/dinner, walk to shopping - Giant and the outlets or play some putt putt golf. The Breakwater bike/walking trail is less than three miles from your condo so you can hop on your bike and be there in minutes! Your condo is on the top floor so no footsteps above you! Stainless steel appliances, upgraded cabinets, newer A/C condenser, new plumbing, great rental history if that is what you are looking for. Relax on your private balcony after a day at the beach or pool kick up your feet while overlooking open green space.
Location
State DE
County Sussex
Area Lewes Rehoboth Hundred (31009)
Zoning C-1
Rooms
Main Level Bedrooms 2
Interior
Interior Features Ceiling Fan(s), Combination Dining/Living, Combination Kitchen/Dining, Combination Kitchen/Living, Dining Area, Floor Plan - Open, Primary Bath(s), Tub Shower, Window Treatments
Heating Forced Air, Heat Pump(s)
Cooling Central A/C
Flooring Laminated, Tile/Brick
Equipment Dishwasher, Disposal, Dryer - Electric, Microwave, Oven/Range - Electric, Range Hood, Refrigerator, Stainless Steel Appliances, Washer, Water Heater
Furnishings Yes
Fireplace N
Window Features Screens,Sliding
Appliance Dishwasher, Disposal, Dryer - Electric, Microwave, Oven/Range - Electric, Range Hood, Refrigerator, Stainless Steel Appliances, Washer, Water Heater
Heat Source Electric
Laundry Dryer In Unit, Washer In Unit
Exterior
Exterior Feature Balcony, Porch(es)
Amenities Available Common Grounds, Pool - Outdoor
Waterfront N
Water Access N
View Garden/Lawn, Courtyard, Trees/Woods
Accessibility None
Porch Balcony, Porch(es)
Parking Type On Street, Parking Lot
Garage N
Building
Story 1
Unit Features Garden 1 - 4 Floors
Sewer Public Sewer
Water Public
Architectural Style Coastal
Level or Stories 1
Additional Building Above Grade, Below Grade
Structure Type Dry Wall
New Construction N
Schools
School District Cape Henlopen
Others
HOA Fee Include Lawn Maintenance,Lawn Care Front,Lawn Care Rear,Lawn Care Side,Management,Pool(s),Reserve Funds,Snow Removal,Trash,Common Area Maintenance,Ext Bldg Maint,Road Maintenance
Senior Community No
Tax ID 334-13.00-8.05-A304
Ownership Fee Simple
Security Features Smoke Detector
Acceptable Financing Cash, Conventional
Listing Terms Cash, Conventional
Financing Cash,Conventional
Special Listing Condition Standard
Read Less Info
Want to know what your home might be worth? Contact us for a FREE valuation!

Our team is ready to help you sell your home for the highest possible price ASAP

Bought with LAURA JEDNORSKI • Keller Williams Realty

Making real estate simple, fun and easy for you!






