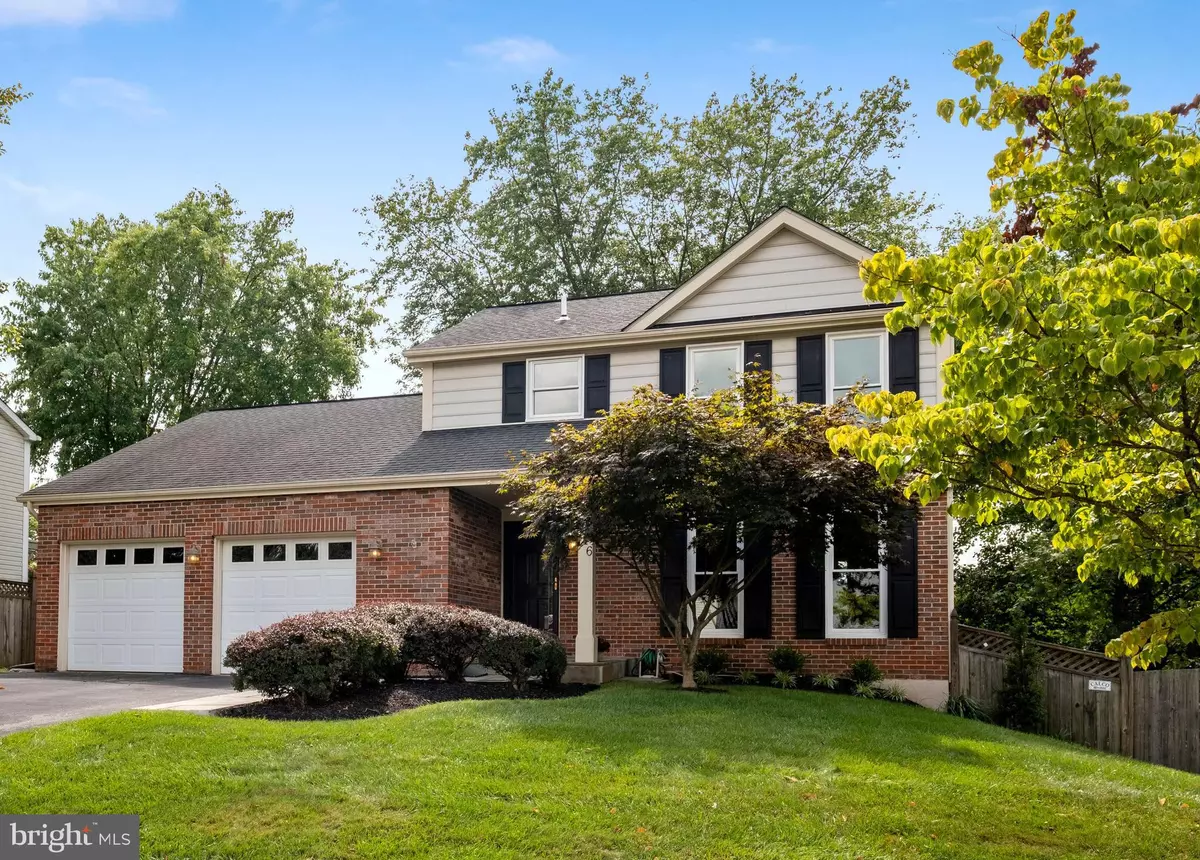$545,000
$495,000
10.1%For more information regarding the value of a property, please contact us for a free consultation.
4 Beds
4 Baths
1,566 SqFt
SOLD DATE : 09/10/2021
Key Details
Sold Price $545,000
Property Type Single Family Home
Sub Type Detached
Listing Status Sold
Purchase Type For Sale
Square Footage 1,566 sqft
Price per Sqft $348
Subdivision Whetstone Run
MLS Listing ID MDMC2010842
Sold Date 09/10/21
Style Colonial
Bedrooms 4
Full Baths 3
Half Baths 1
HOA Y/N N
Abv Grd Liv Area 1,566
Originating Board BRIGHT
Year Built 1987
Annual Tax Amount $4,513
Tax Year 2020
Lot Size 9,000 Sqft
Acres 0.21
Property Description
A true gem! Gorgeous LIKE-NEW Colonial boasting tremendous natural sunlight, three fully finished levels, a huge fenced yard, expansive deck, shed & basketball area. Gourmet granite kitchen w/top-of-the-line stainless steel appliances, 4 spacious bedrooms (with NEW carpet) and 3 1/2 bathrooms! Bright & cheery floorplan with tons of natural light, this spacious home also boasts a walk-out basement w/ recessed lights, wet bar, family room w/ vaulted ceilings, updated fireplace & skylights, is truly a must-see! Cooking is a joy in this kitchen with upgraded appliances, ample cabinet space, spacious pantry, and custom light fixtures. Kitchen also opens to a large spacious backyard and deck for your enjoyment! The bright formal living room and dining rooms offer tons of open space, designer paint and sprawling hardwood floors throughout. Don't miss the large two car garage with automatic openers, plenty of shelving and overhead storage! Last, you will love this quiet and charming community with friendly neighbors and quick access to the Metro or MARC Rail. Plus no HOA fees! That's right, no HOA fees! Minutes away from shopping, restaurants, and new elementary school! Don't miss out - this immaculately maintained beauty will not last!
Location
State MD
County Montgomery
Zoning R90
Rooms
Other Rooms Living Room, Dining Room, Primary Bedroom, Bedroom 2, Bedroom 3, Bedroom 4, Kitchen, Game Room, Family Room, Laundry, Other
Basement Other
Interior
Interior Features Attic, Dining Area, Chair Railings, Window Treatments, Upgraded Countertops, Primary Bath(s), Wet/Dry Bar, Wood Floors, WhirlPool/HotTub, Recessed Lighting, Floor Plan - Open
Hot Water Electric
Heating Energy Star Heating System, Heat Pump(s)
Cooling Heat Pump(s), Central A/C
Fireplaces Number 1
Fireplaces Type Mantel(s), Screen
Equipment Dishwasher, Disposal, Dryer, Exhaust Fan, Icemaker, Instant Hot Water, Microwave, Oven - Double, Oven - Self Cleaning, Oven/Range - Electric, Range Hood, Refrigerator, Stove, Washer
Fireplace Y
Window Features ENERGY STAR Qualified,Insulated
Appliance Dishwasher, Disposal, Dryer, Exhaust Fan, Icemaker, Instant Hot Water, Microwave, Oven - Double, Oven - Self Cleaning, Oven/Range - Electric, Range Hood, Refrigerator, Stove, Washer
Heat Source Electric
Exterior
Exterior Feature Deck(s)
Parking Features Additional Storage Area, Garage - Front Entry, Garage Door Opener
Garage Spaces 2.0
Fence Fully, Rear
Water Access N
Roof Type Shingle
Accessibility None
Porch Deck(s)
Attached Garage 2
Total Parking Spaces 2
Garage Y
Building
Lot Description Landscaping, Premium
Story 3
Sewer Public Sewer
Water Public
Architectural Style Colonial
Level or Stories 3
Additional Building Above Grade, Below Grade
New Construction N
Schools
School District Montgomery County Public Schools
Others
Pets Allowed Y
Senior Community No
Tax ID 160901955627
Ownership Fee Simple
SqFt Source Assessor
Acceptable Financing Conventional
Listing Terms Conventional
Financing Conventional
Special Listing Condition Standard
Pets Allowed No Pet Restrictions
Read Less Info
Want to know what your home might be worth? Contact us for a FREE valuation!

Our team is ready to help you sell your home for the highest possible price ASAP

Bought with Hardeep K Sran • RE/MAX Realty Group
Making real estate simple, fun and easy for you!






