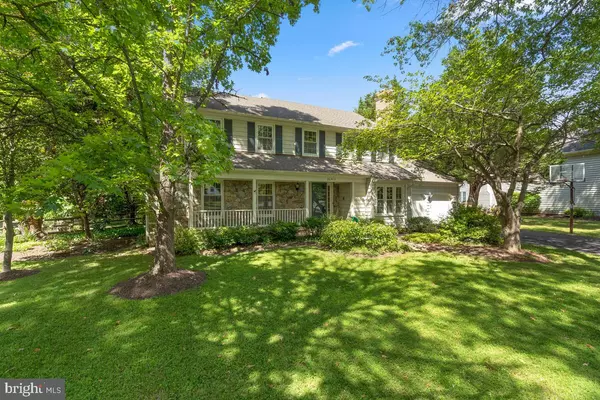$620,000
$579,000
7.1%For more information regarding the value of a property, please contact us for a free consultation.
4 Beds
3 Baths
4,034 SqFt
SOLD DATE : 08/18/2021
Key Details
Sold Price $620,000
Property Type Single Family Home
Sub Type Detached
Listing Status Sold
Purchase Type For Sale
Square Footage 4,034 sqft
Price per Sqft $153
Subdivision The Downs - Montg Vill
MLS Listing ID MDMC2004946
Sold Date 08/18/21
Style Colonial
Bedrooms 4
Full Baths 3
HOA Fees $116/qua
HOA Y/N Y
Abv Grd Liv Area 2,915
Originating Board BRIGHT
Year Built 1985
Annual Tax Amount $4,967
Tax Year 2020
Lot Size 0.327 Acres
Acres 0.33
Property Description
This welcoming light-filled home has over 4,000 SF of space for comfortable family living and a perfect layout for entertaining. Located in The Downs, a sought after subdivision of Montgomery Village where you have access to all the amenities offered by MV including multiple Pools, Athletic fields, Tennis Courts, Acres of Parkland with Bike/Walking/Jogging paths and so much more. The front has a flagstone walkway leading to a stone front porch and the back of the home has a beautiful stone patio including a wisteria covered pergola, a fish pond and landscaping with an abundance of perennials. The main level includes a large living room with a boxed bay window and a wood-burning fireplace. The large separate dining room has a sliding door leading out to the stone patio. The kitchen opens to a family room with a brick fireplace and huge Sun room addition which has a vaulted ceiling, is walled with windows and also opens to the patio. This home has a bedroom/office on the main level with attached full bathroom and 3 bedrooms and 2 full bathrooms on the upper level. The primary bedroom has a vaulted ceiling, walk-in closets and attached bathroom. The lower level has a large rec room with double closets, built-ins for extra seating and storage, a wet bar, separate laundry room with shelving, two additional large closets and a huge storage room. The lower level also has a rough-in for another bathroom. You will find tons of recessed lighting throughout this home and newly installed carpet on the upper and lower levels.
Location
State MD
County Montgomery
Zoning R90
Rooms
Basement Other, Connecting Stairway, Fully Finished, Heated, Improved, Rough Bath Plumb, Sump Pump
Main Level Bedrooms 1
Interior
Interior Features Attic, Bar, Breakfast Area, Built-Ins, Carpet, Ceiling Fan(s), Chair Railings, Entry Level Bedroom, Family Room Off Kitchen, Floor Plan - Open, Formal/Separate Dining Room, Intercom, Primary Bath(s), Recessed Lighting, Stall Shower, Tub Shower, Walk-in Closet(s), Wet/Dry Bar, Window Treatments, Other
Hot Water Electric
Heating Forced Air
Cooling Central A/C, Ceiling Fan(s)
Flooring Carpet, Tile/Brick, Laminated
Fireplaces Number 2
Fireplaces Type Brick, Mantel(s), Wood
Equipment Dishwasher, Disposal, Dryer, Intercom, Microwave, Refrigerator, Stove, Washer, Water Heater
Fireplace Y
Appliance Dishwasher, Disposal, Dryer, Intercom, Microwave, Refrigerator, Stove, Washer, Water Heater
Heat Source Electric
Laundry Lower Floor
Exterior
Exterior Feature Patio(s), Porch(es)
Parking Features Garage - Front Entry, Garage Door Opener, Inside Access
Garage Spaces 2.0
Fence Rear
Amenities Available Basketball Courts, Bike Trail, Community Center, Jog/Walk Path, Picnic Area, Pool - Outdoor, Recreational Center, Tennis Courts, Tot Lots/Playground, Other
Water Access N
Accessibility None
Porch Patio(s), Porch(es)
Attached Garage 2
Total Parking Spaces 2
Garage Y
Building
Story 3
Sewer Public Sewer
Water Public
Architectural Style Colonial
Level or Stories 3
Additional Building Above Grade, Below Grade
Structure Type Dry Wall,High,Cathedral Ceilings,Vaulted Ceilings
New Construction N
Schools
Elementary Schools Goshen
Middle Schools Forest Oak
High Schools Gaithersburg
School District Montgomery County Public Schools
Others
HOA Fee Include Common Area Maintenance,Management,Pier/Dock Maintenance,Pool(s),Recreation Facility,Road Maintenance,Snow Removal,Trash
Senior Community No
Tax ID 160102437727
Ownership Fee Simple
SqFt Source Assessor
Special Listing Condition Standard
Read Less Info
Want to know what your home might be worth? Contact us for a FREE valuation!

Our team is ready to help you sell your home for the highest possible price ASAP

Bought with Ambreen Tahir • Old Line Properties
Making real estate simple, fun and easy for you!






