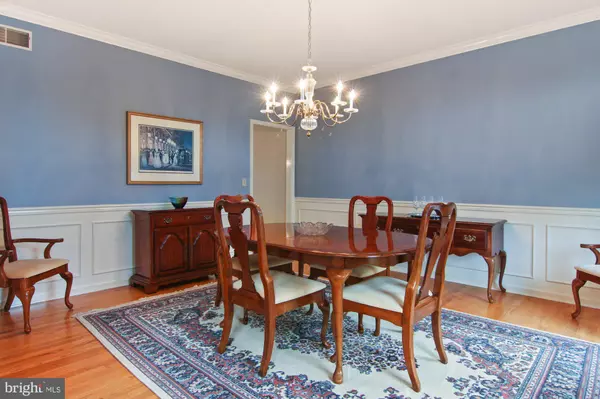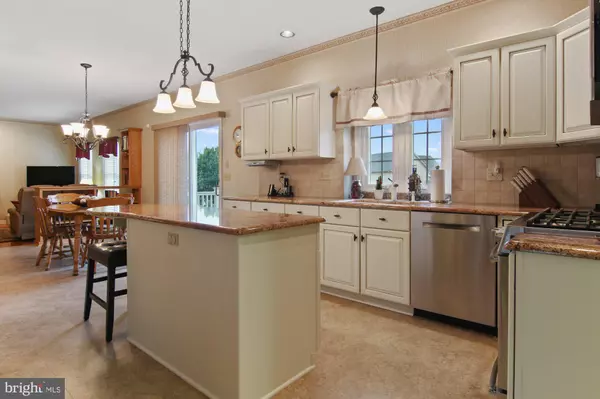$535,000
$500,000
7.0%For more information regarding the value of a property, please contact us for a free consultation.
4 Beds
4 Baths
3,353 SqFt
SOLD DATE : 08/25/2021
Key Details
Sold Price $535,000
Property Type Single Family Home
Sub Type Detached
Listing Status Sold
Purchase Type For Sale
Square Footage 3,353 sqft
Price per Sqft $159
Subdivision Windmere
MLS Listing ID PADA134508
Sold Date 08/25/21
Style Traditional
Bedrooms 4
Full Baths 2
Half Baths 2
HOA Fees $12/ann
HOA Y/N Y
Abv Grd Liv Area 2,853
Originating Board BRIGHT
Year Built 1994
Annual Tax Amount $8,017
Tax Year 2020
Lot Size 0.390 Acres
Acres 0.39
Property Description
Stunning curb appeal and a backyard made for summer fun! This brick beauty in Windmere boasts a classic style and great layout. A 2-story foyer welcomes you as you walk inside. The dining room is large enough to host family dinners, and the living room could serve many purposes-- additional living space, office, and more! The kitchen comes equipped with gorgeous cabinetry, stainless steel appliances (dual fuel oven)(2019), upgraded countertops, pantry, and center island with overhang perfect for pulling up a stool. The adjacent family room has a cozy fireplace with new ceramic logs and remote, and the breakfast nook offers easy access to the deck. The primary suite has excellent storage with a walk-in closet and spacious attached full bath with dual vanities. The updated tiled walk-in shower is a luxury you will appreciate! 3 additional bedrooms are located on the 2nd floor-- one bedroom has a window seat, one has access to attic storage, and all of them have ample closet space. Entertaining is made easy in the finished lower level game room and second family room (and cedar closet!). Finished above grade and below grade square footage combined is 3,600+. Step onto the composite deck (with awning!) and envision the summer fun in your future! The paver patio leads to a large 20x40 pool with diving board and a convenient loop-lock cover. Additional highlights of this home include new Pella windows (2018), wood blinds on the 1st floor, new sliding door in kitchen, 1st floor laundry room with utility sink, and side-entry 2 car garage. This home is a joy to own!
Location
State PA
County Dauphin
Area Lower Paxton Twp (14035)
Zoning RESIDENTIAL
Rooms
Other Rooms Living Room, Dining Room, Primary Bedroom, Bedroom 2, Bedroom 3, Bedroom 4, Kitchen, Game Room, Family Room, Laundry, Primary Bathroom
Basement Fully Finished, Interior Access, Sump Pump, Unfinished
Interior
Interior Features Walk-in Closet(s), Primary Bath(s), Pantry, Kitchen - Island, Attic/House Fan
Hot Water Natural Gas
Heating Forced Air
Cooling Central A/C
Equipment Dishwasher, Disposal, Microwave, Oven/Range - Gas, Refrigerator, Trash Compactor
Appliance Dishwasher, Disposal, Microwave, Oven/Range - Gas, Refrigerator, Trash Compactor
Heat Source Natural Gas
Laundry Main Floor
Exterior
Exterior Feature Deck(s)
Parking Features Garage - Side Entry, Garage Door Opener, Oversized
Garage Spaces 2.0
Fence Vinyl
Pool In Ground
Water Access N
Roof Type Composite,Architectural Shingle
Accessibility None
Porch Deck(s)
Attached Garage 2
Total Parking Spaces 2
Garage Y
Building
Story 2
Sewer Public Sewer
Water Public
Architectural Style Traditional
Level or Stories 2
Additional Building Above Grade, Below Grade
New Construction N
Schools
Elementary Schools Paxtonia
Middle Schools Central Dauphin
High Schools Central Dauphin
School District Central Dauphin
Others
Senior Community No
Tax ID 35-047-355-000-0000
Ownership Fee Simple
SqFt Source Estimated
Security Features Security System,Smoke Detector,Carbon Monoxide Detector(s)
Acceptable Financing Cash, Conventional, VA
Listing Terms Cash, Conventional, VA
Financing Cash,Conventional,VA
Special Listing Condition Standard
Read Less Info
Want to know what your home might be worth? Contact us for a FREE valuation!

Our team is ready to help you sell your home for the highest possible price ASAP

Bought with Josh Clouser • RE/MAX Realty Select
Making real estate simple, fun and easy for you!






