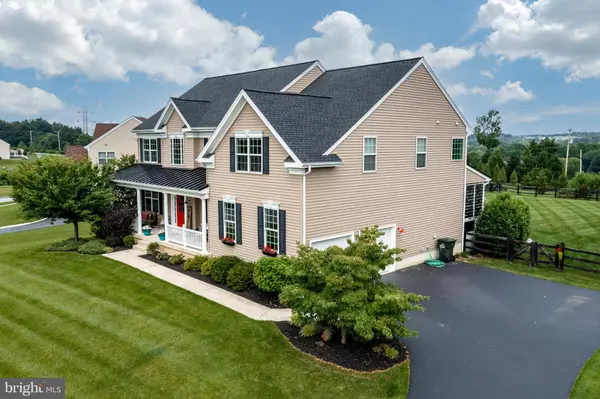$700,000
$700,000
For more information regarding the value of a property, please contact us for a free consultation.
5 Beds
3 Baths
3,730 SqFt
SOLD DATE : 07/30/2021
Key Details
Sold Price $700,000
Property Type Single Family Home
Sub Type Detached
Listing Status Sold
Purchase Type For Sale
Square Footage 3,730 sqft
Price per Sqft $187
Subdivision Chestnut Ridge Estates
MLS Listing ID PACT2000918
Sold Date 07/30/21
Style Traditional,Farmhouse/National Folk
Bedrooms 5
Full Baths 2
Half Baths 1
HOA Fees $62/ann
HOA Y/N Y
Abv Grd Liv Area 3,730
Originating Board BRIGHT
Year Built 2012
Annual Tax Amount $7,743
Tax Year 2020
Lot Size 0.541 Acres
Acres 0.54
Lot Dimensions 0.00 x 0.00
Property Description
The Home Search is FINALLY Over! Introducing 1205 Powder Mill Road. Downingtown Schools and a fabulous neighborhood, help to make this the dream home you have been searching for. Be prepared to be WOWED as you walk through the front door! No detail has been left undone and each room is more stunning than the next. This house is Completely Custom Designed/Decorated and shows as beautifully as an HGTV Home. The dramatic entryway will lead you past the first of two home offices, the alluring formal dining room and into the large open concept kitchen/living area. Enjoy cooking for a crowd in your bright, designer kitchen complete with a large center island, Cambria Quartz counters, GE stainless steel appliances, farmhouse sink, breakfast bar, and wet bar/coffee station that is convenient to the formal dining room. The eat-in kitchen has a sliding door that leads to the back deck for easy entertaining. The two story family room is sun drenched with natural light and includes a gas fireplace to create ambiance and warmth on those chilly winter days. A second home office/playroom, custom laundry room with butcher block counters and built-ins, and a powder room round out the show stopping first floor.
Up the newly refinished staircase, you will find an owners suite plus 4 additional bedrooms and a full hall bath. The owners suite includes an oversized sitting room, walk-in closets, and a beautifully updated en suite bathroom. The four additional bedrooms are generous in size and include lighting/ceiling fans and built-ins. The fifth bedroom is currently being used as a bonus space/reading room and has custom built-in seating and shelves.
Outside, your entertaining oasis awaits. The large, partially covered back deck is where you will want to spend your summer nights. With a cozy private nook custom created on the deck and large fenced in FLAT yard, there is room to escape and room to run even plenty of room for a pool, if desired. The walkout basement is ready for finishes of your choice increasing the living space to a 5,000+ sq ft home or perfect for tons of additional storage
Additional upgrades include: Brand new (2021) luxury vinyl flooring throughout the home that is 100% waterproof and comes with a lifetime warranty and 10 year installation warranty, a radon mitigation system (2016), new (2020) GAF Timberline HD roof and partial standing seam metal roof, whole house water softener system, new (2020) Happy Planet blow-in Max R-Value insulation, dual zone HVAC, custom lighting upgrades throughout, and a 30 amp generator panel and exterior outlet ready for hook-up.
Welcome home to 1205 Powder Mill Road.
Location
State PA
County Chester
Area West Bradford Twp (10350)
Zoning RESIDENTIAL
Rooms
Other Rooms Dining Room, Primary Bedroom, Bedroom 2, Bedroom 3, Bedroom 4, Bedroom 5, Kitchen, Family Room, Laundry, Office, Primary Bathroom, Full Bath, Half Bath
Basement Full
Interior
Interior Features Breakfast Area, Built-Ins, Ceiling Fan(s), Chair Railings, Dining Area, Efficiency, Family Room Off Kitchen, Floor Plan - Open, Formal/Separate Dining Room, Kitchen - Eat-In, Kitchen - Island, Primary Bath(s), Recessed Lighting, Soaking Tub, Store/Office, Tub Shower, Stall Shower, Upgraded Countertops, Wainscotting, Walk-in Closet(s), Water Treat System, Other
Hot Water Natural Gas
Heating Forced Air
Cooling Central A/C
Fireplaces Number 1
Fireplaces Type Gas/Propane, Mantel(s)
Equipment Built-In Microwave
Fireplace Y
Appliance Built-In Microwave
Heat Source Natural Gas
Laundry Main Floor
Exterior
Exterior Feature Deck(s), Patio(s), Porch(es)
Parking Features Garage Door Opener, Garage - Side Entry, Inside Access
Garage Spaces 5.0
Utilities Available Water Available, Sewer Available, Phone Available, Natural Gas Available, Electric Available, Cable TV Available
Amenities Available Bike Trail, Basketball Courts, Common Grounds, Jog/Walk Path, Picnic Area, Soccer Field, Tot Lots/Playground, Baseball Field
Water Access N
Accessibility None
Porch Deck(s), Patio(s), Porch(es)
Attached Garage 2
Total Parking Spaces 5
Garage Y
Building
Story 2.5
Sewer Public Sewer
Water Public
Architectural Style Traditional, Farmhouse/National Folk
Level or Stories 2.5
Additional Building Above Grade, Below Grade
New Construction N
Schools
Elementary Schools West Bradford
Middle Schools Downington
High Schools Downingtown High School West Campus
School District Downingtown Area
Others
HOA Fee Include Reserve Funds,Common Area Maintenance
Senior Community No
Tax ID 50-04 -0207
Ownership Fee Simple
SqFt Source Assessor
Special Listing Condition Standard
Read Less Info
Want to know what your home might be worth? Contact us for a FREE valuation!

Our team is ready to help you sell your home for the highest possible price ASAP

Bought with Warren Bittner • Bex Home Services
Making real estate simple, fun and easy for you!






