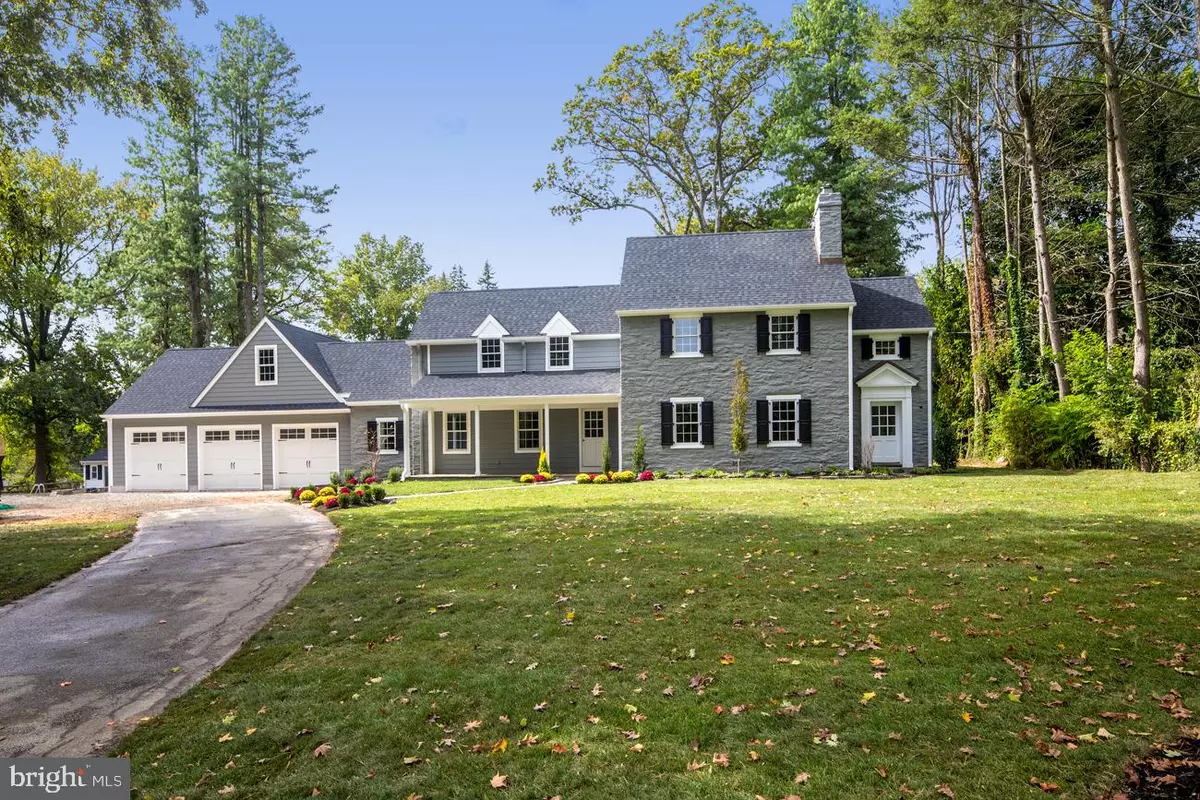$1,640,000
$1,680,000
2.4%For more information regarding the value of a property, please contact us for a free consultation.
6 Beds
6 Baths
5,441 SqFt
SOLD DATE : 01/31/2020
Key Details
Sold Price $1,640,000
Property Type Single Family Home
Sub Type Detached
Listing Status Sold
Purchase Type For Sale
Square Footage 5,441 sqft
Price per Sqft $301
Subdivision None Available
MLS Listing ID PAMC629324
Sold Date 01/31/20
Style Colonial
Bedrooms 6
Full Baths 5
Half Baths 1
HOA Y/N N
Abv Grd Liv Area 5,441
Originating Board BRIGHT
Year Built 1932
Annual Tax Amount $17,539
Tax Year 2020
Lot Size 2.280 Acres
Acres 2.28
Lot Dimensions 170.00 x 0.00
Property Description
Traditional charm blends seamlessly with today s contemporary styling throughout this completely remodeled, meticulously expanded 6-bedroom 5.5 bath custom home, located in close proximity to Villanova University! Perfectly situated on 2.28-acres with level front, rear and side years, the property boasts a sparkling in-ground swimming pool which was also fully redone, plus an adjoining pool house with a wet bar, washer-dryer and full bath, all surrounded by lushly landscaped grounds for the ultimate outdoor enjoyment. The maintenance-free siding flawlessly matches the original stone, and complements the trim details of this beautiful house. Once inside, the gracious interiors unfold with timeless designer upgrades throughout. In the foyer, a powder room and coat closet set the tone, met by a gracious formal living room with fireplace, and handsome office/study with full view glass doors and a private entrance from the driveway. At the heart of the home, a well-equipped gourmet kitchen is finely appointed with top-of-the-line Viking appliances, a large center island with ample cabinetry, and stunning quartzite counters. Wrapping into the breakfast room, the counters continue with extra storage and a beverage center, while original slate floors and a large picture window make it a favorite gathering space. Everyone will love creating memories in the family room with a vaulted ceiling, fireplace, built-in seating with storage, and easy access to the rear slate patio. A guest suite with full bath and mudroom complete the first floor. The 2nd floor sleeping quarters are equally impressive, featuring a tranquil master retreat. This large addition boasts double exposures, gorgeous hardwood floors, and a spacious custom closet. The luxe spa-like master bath affords heated floors, marble counters, and a center tower over an extra-deep vanity. Bedrooms 2 and 3 boast en-suite baths with stunning tile work, and bedrooms 4 and 5 share a Jack & Jill bath. All closets throughout are custom outfitted for optimal space and organization. A basement and attic accommodate even more storage. Living here offers it all, including a private cul-de-sac setting in the award-winning Lower Merion school district, close to all the arts, culture, and sports attractions of Villanova University, plus the shopping and restaurants of Bryn Mawr. Don t miss your chance to see this move-in ready gem firsthand!
Location
State PA
County Montgomery
Area Lower Merion Twp (10640)
Zoning R1
Rooms
Other Rooms Living Room, Dining Room, Primary Bedroom, Kitchen, Family Room, Foyer, Office, Bedroom 6, Primary Bathroom
Basement Partial
Main Level Bedrooms 1
Interior
Interior Features Breakfast Area, Built-Ins, Carpet, Crown Moldings, Dining Area, Entry Level Bedroom, Family Room Off Kitchen, Floor Plan - Open, Kitchen - Gourmet, Kitchen - Island, Primary Bath(s), Recessed Lighting, Stall Shower, Upgraded Countertops, Walk-in Closet(s)
Heating Forced Air
Cooling Central A/C
Flooring Hardwood
Fireplaces Number 2
Fireplaces Type Gas/Propane
Equipment Built-In Microwave, Dishwasher, Disposal, Oven - Double, Oven - Wall, Oven/Range - Gas, Range Hood, Refrigerator, Stainless Steel Appliances
Fireplace Y
Appliance Built-In Microwave, Dishwasher, Disposal, Oven - Double, Oven - Wall, Oven/Range - Gas, Range Hood, Refrigerator, Stainless Steel Appliances
Heat Source Natural Gas
Laundry Main Floor
Exterior
Parking Features Built In, Inside Access
Garage Spaces 7.0
Pool In Ground
Water Access N
Roof Type Pitched,Shingle
Accessibility None
Attached Garage 3
Total Parking Spaces 7
Garage Y
Building
Story 2
Sewer On Site Septic
Water Public
Architectural Style Colonial
Level or Stories 2
Additional Building Above Grade, Below Grade
New Construction N
Schools
School District Lower Merion
Others
Senior Community No
Tax ID 40-00-14344-007
Ownership Fee Simple
SqFt Source Assessor
Acceptable Financing Cash, Conventional
Listing Terms Cash, Conventional
Financing Cash,Conventional
Special Listing Condition Standard
Read Less Info
Want to know what your home might be worth? Contact us for a FREE valuation!

Our team is ready to help you sell your home for the highest possible price ASAP

Bought with Lise E. Corson • BHHS Fox & Roach-Bryn Mawr
Making real estate simple, fun and easy for you!






