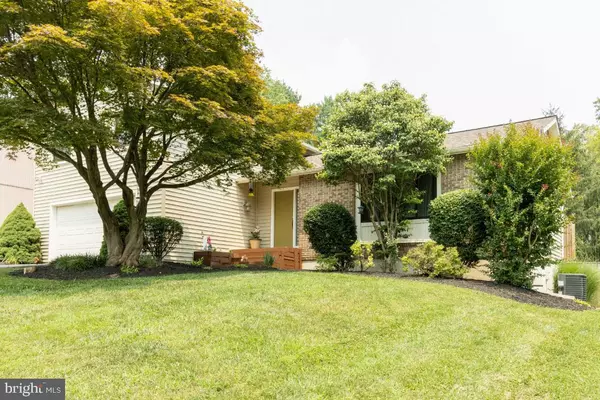$470,000
$450,000
4.4%For more information regarding the value of a property, please contact us for a free consultation.
3 Beds
3 Baths
2,334 SqFt
SOLD DATE : 08/31/2021
Key Details
Sold Price $470,000
Property Type Single Family Home
Sub Type Detached
Listing Status Sold
Purchase Type For Sale
Square Footage 2,334 sqft
Price per Sqft $201
Subdivision Velvet Hills
MLS Listing ID MDBC2003942
Sold Date 08/31/21
Style Split Level
Bedrooms 3
Full Baths 2
Half Baths 1
HOA Y/N N
Abv Grd Liv Area 1,904
Originating Board BRIGHT
Year Built 1982
Annual Tax Amount $5,043
Tax Year 2020
Lot Size 0.271 Acres
Acres 0.27
Lot Dimensions 1.00 x
Property Description
Beautiful home in the Velvet Hill Amended community with 3 bedrooms, 2.5 bathrooms, and 2-car garage. Larger than it looks with 4 finished levels and over 2300 square feet! Foyer entry leads to living room with bright window, high ceiling, and bamboo flooring which also wraps around into the formal dining room. Eat-in kitchen has maple cabinets with SS appliances and overlooks the lower level family room featuring a wood burning fireplace, half bath, and laundry room. An additional lower level is great for entertaining and updated with quartz top built-in bar and walk-out to yard. The upper level has a master suite with updated private bath and WIC along with two secondary bedrooms and hall bath. Large fenced yard for privacy with nice deck complete with built-in shed or workshop. No HOA. Updated roof and HVAC 2018, HWH 2013, windows 2010. A must see!
Location
State MD
County Baltimore
Zoning RESIDENTIAL
Rooms
Other Rooms Living Room, Dining Room, Primary Bedroom, Bedroom 2, Bedroom 3, Kitchen, Family Room, Recreation Room, Bathroom 2, Primary Bathroom, Half Bath
Basement Connecting Stairway, Fully Finished, Rear Entrance
Interior
Hot Water Electric
Heating Heat Pump(s)
Cooling Central A/C
Fireplaces Number 1
Fireplaces Type Wood
Equipment Built-In Microwave, Dishwasher, Disposal, Dryer, Exhaust Fan, Refrigerator, Stove, Washer
Fireplace Y
Appliance Built-In Microwave, Dishwasher, Disposal, Dryer, Exhaust Fan, Refrigerator, Stove, Washer
Heat Source Electric
Laundry Main Floor
Exterior
Parking Features Garage - Front Entry, Inside Access, Garage Door Opener
Garage Spaces 2.0
Fence Board
Water Access N
Accessibility None
Attached Garage 2
Total Parking Spaces 2
Garage Y
Building
Story 4
Sewer Public Sewer
Water Public
Architectural Style Split Level
Level or Stories 4
Additional Building Above Grade, Below Grade
New Construction N
Schools
School District Baltimore County Public Schools
Others
Senior Community No
Tax ID 04041900000269
Ownership Fee Simple
SqFt Source Assessor
Special Listing Condition Standard
Read Less Info
Want to know what your home might be worth? Contact us for a FREE valuation!

Our team is ready to help you sell your home for the highest possible price ASAP

Bought with Michael Turner • Keller Williams Realty Centre
Making real estate simple, fun and easy for you!






