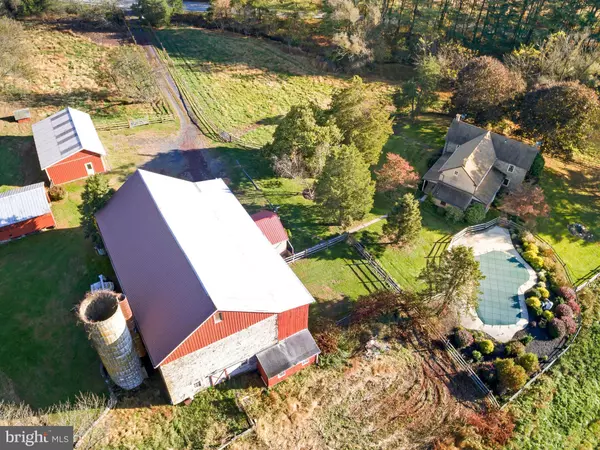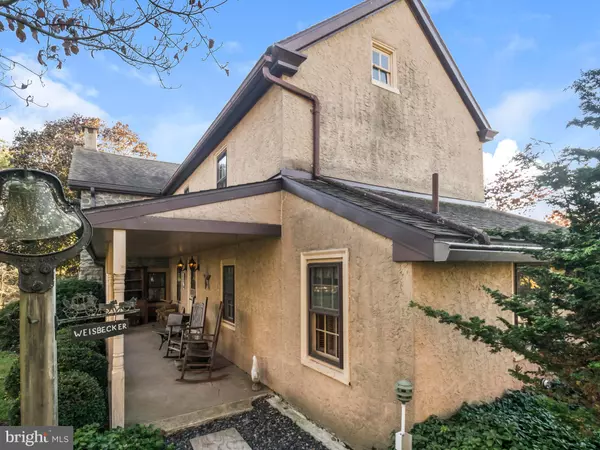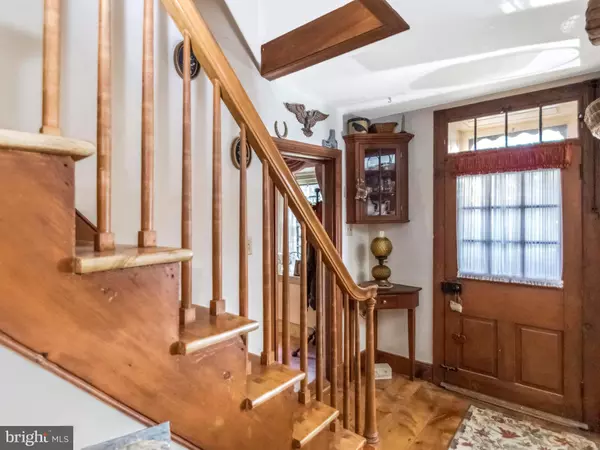$875,000
$950,000
7.9%For more information regarding the value of a property, please contact us for a free consultation.
3 Beds
3 Baths
2,701 SqFt
SOLD DATE : 12/10/2020
Key Details
Sold Price $875,000
Property Type Single Family Home
Sub Type Detached
Listing Status Sold
Purchase Type For Sale
Square Footage 2,701 sqft
Price per Sqft $323
Subdivision Pennsburg
MLS Listing ID PAMC629540
Sold Date 12/10/20
Style Farmhouse/National Folk
Bedrooms 3
Full Baths 2
Half Baths 1
HOA Y/N N
Abv Grd Liv Area 2,701
Originating Board BRIGHT
Year Built 1800
Annual Tax Amount $4,192
Tax Year 2020
Lot Size 80.000 Acres
Acres 80.0
Lot Dimensions 855.00 x 0.00
Property Description
If you are looking for a surreal and private place to live and enjoy, then Cedar Hollow is the perfect place for you! The easement documents from the Conservancy are included and the Preservation Specialist for the property has said they can be amended as long as the changes are in the best interest of the property. Cedar Hollow Farm is an 80 acre preserved homestead complete with a 3 bedroom 2 1/2 bath farmhouse built in the late 1700's that sits on a 3 acre building envelope within a protected conservation easement. In addition to the farmhouse, there is an over sized original barn with existing horse stalls and storage; perfect for those looking to farm or garden. The property also includes a milk house; perfect for the hobbyist, a storage coop, and a 3 car garage. The farmhouse includes a brand new kitchen with granite counter tops, stainless steel appliances, and a breakfast bar, all flowing into the dining room. The entire house boasts random pine floors with the original beams and rafters and a wood burning fireplace. The first floor includes the living and family rooms, again with the original pine floors and rafters, a laundry and newly remodeled powder room, and sliding doors leading to the back yard and in-ground swimming pool. The second floor offers 3 generous sized bedrooms, 2 full bathrooms, a walk-in closet, and stairs leading up to the attic with plenty of storage. There are 3 parcels totaling around 80 acres with a TOTAL tax amount of $5310/year. This beautiful property sits on the Macoby Creek with large working fields for hay, crops, or pastures, and is perfect for someone looking for a setting with a glorious natural habitat. Additional features include: Upper Perkiomen Schools, minutes from 29, 663, and the PA Turnpike, and near the Upper Perkiomen YMCA. In addition to the new kitchen, other brand new items include an underground 1000 gallon propane tank that feeds a new forced air heater,split ductless AC units, and all new pine flooring on the first level.
Location
State PA
County Montgomery
Area Upper Hanover Twp (10657)
Zoning R2
Rooms
Basement Full
Interior
Interior Features Attic, Breakfast Area, Combination Kitchen/Dining, Exposed Beams, Kitchen - Efficiency, Pantry, Recessed Lighting, Walk-in Closet(s), Wood Floors, Wood Stove
Hot Water Electric
Heating Baseboard - Electric, Forced Air
Cooling Ductless/Mini-Split
Flooring Carpet, Ceramic Tile, Hardwood
Fireplaces Number 1
Fireplaces Type Flue for Stove, Stone, Wood
Equipment Built-In Microwave, Built-In Range, Cooktop, Dishwasher, Dryer - Electric, Refrigerator, Stainless Steel Appliances, Water Heater, Washer
Fireplace Y
Appliance Built-In Microwave, Built-In Range, Cooktop, Dishwasher, Dryer - Electric, Refrigerator, Stainless Steel Appliances, Water Heater, Washer
Heat Source Electric, Propane - Owned, Wood
Laundry Main Floor
Exterior
Exterior Feature Porch(es)
Garage Oversized
Garage Spaces 3.0
Fence Wood
Pool Fenced, In Ground
Utilities Available Propane, Under Ground
Waterfront N
Water Access N
View Creek/Stream, Pasture
Roof Type Shingle,Pitched
Farm Preserved,Mixed Use
Accessibility 2+ Access Exits
Porch Porch(es)
Parking Type Detached Garage, Driveway, Off Street
Total Parking Spaces 3
Garage Y
Building
Lot Description Additional Lot(s), Crops Reserved, Not In Development, Private, Stream/Creek
Story 2
Sewer On Site Septic
Water Well
Architectural Style Farmhouse/National Folk
Level or Stories 2
Additional Building Above Grade, Below Grade
New Construction N
Schools
School District Upper Perkiomen
Others
Senior Community No
Tax ID 57-00-01018-005
Ownership Fee Simple
SqFt Source Assessor
Security Features Electric Alarm
Acceptable Financing Cash, Conventional, FHA, VA
Horse Property Y
Listing Terms Cash, Conventional, FHA, VA
Financing Cash,Conventional,FHA,VA
Special Listing Condition Standard
Read Less Info
Want to know what your home might be worth? Contact us for a FREE valuation!

Our team is ready to help you sell your home for the highest possible price ASAP

Bought with Robert Raynor • BHHS Fox & Roach-Collegeville

Making real estate simple, fun and easy for you!






