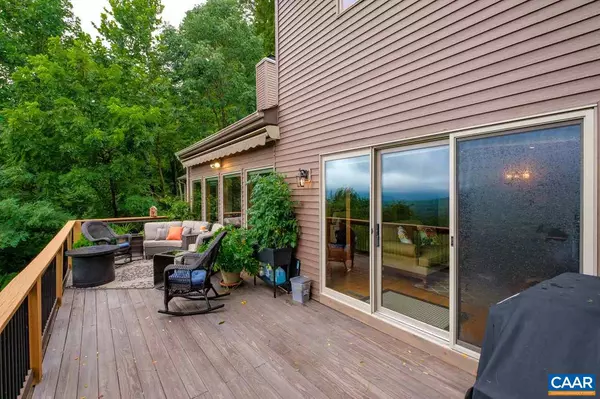$620,000
$623,000
0.5%For more information regarding the value of a property, please contact us for a free consultation.
4 Beds
4 Baths
3,100 SqFt
SOLD DATE : 10/07/2020
Key Details
Sold Price $620,000
Property Type Single Family Home
Sub Type Detached
Listing Status Sold
Purchase Type For Sale
Square Footage 3,100 sqft
Price per Sqft $200
Subdivision Rockfish Orchard
MLS Listing ID 606983
Sold Date 10/07/20
Style Other
Bedrooms 4
Full Baths 3
Half Baths 1
HOA Fees $16/ann
HOA Y/N Y
Abv Grd Liv Area 2,348
Originating Board CAAR
Year Built 1999
Annual Tax Amount $3,447
Tax Year 2019
Lot Size 4.880 Acres
Acres 4.88
Property Description
Stunning contemporary home with gorgeous mountain views. Open floor plan offers lots of natural light. House is situated such that you can bask in glory of mountain views from every room of the house. Quality Construction. Spacious first floor master suite. Cathedral ceilings in every room. Large renovated kitchen. New paint throughout. Newly refinished wood floors. Spacious 2 car garage with work space. Large bonus room in basement could function as 5th bedroom or family, rec. room. Large deck with sun shade overlooking the mountains of Nelson co. Convenient to Crozet, Charlottesville and wintergreen. Minutes from breweries, wineries, skiing and golf. So much to take in...must see! Professional Photos taken on 8/13 will update subsequentl,Cherry Cabinets,Granite Counter,Fireplace in Living Room
Location
State VA
County Nelson
Zoning A-1
Rooms
Basement Fully Finished, Walkout Level
Interior
Interior Features Skylight(s), Kitchen - Eat-In, Kitchen - Island, Pantry, Recessed Lighting, Entry Level Bedroom
Heating Central, Heat Pump(s)
Cooling Central A/C, Heat Pump(s)
Flooring Carpet, Ceramic Tile, Hardwood
Fireplaces Type Wood
Equipment Dryer, Washer, Dishwasher, Oven/Range - Gas, Refrigerator
Fireplace N
Appliance Dryer, Washer, Dishwasher, Oven/Range - Gas, Refrigerator
Heat Source Propane - Owned
Exterior
Exterior Feature Deck(s), Porch(es)
Garage Other, Garage - Side Entry
View Garden/Lawn
Roof Type Architectural Shingle
Street Surface Other
Accessibility None
Porch Deck(s), Porch(es)
Road Frontage Private
Parking Type Attached Garage
Attached Garage 2
Garage Y
Building
Lot Description Landscaping, Partly Wooded, Private, Secluded, Trees/Wooded, Cul-de-sac
Story 1.5
Foundation Concrete Perimeter
Sewer Septic Exists
Water Well
Architectural Style Other
Level or Stories 1.5
Additional Building Above Grade, Below Grade
Structure Type Vaulted Ceilings,Cathedral Ceilings
New Construction N
Schools
Elementary Schools Rockfish
Middle Schools Nelson
High Schools Nelson
School District Nelson County Public Schools
Others
Ownership Other
Special Listing Condition Standard
Read Less Info
Want to know what your home might be worth? Contact us for a FREE valuation!

Our team is ready to help you sell your home for the highest possible price ASAP

Bought with GARY PALMER • TOWN REALTY

Making real estate simple, fun and easy for you!






