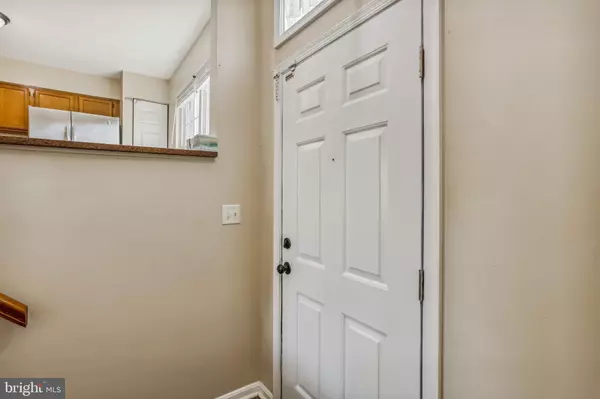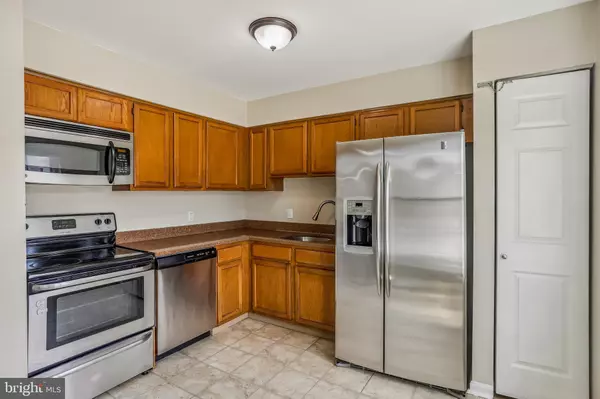$259,900
$259,900
For more information regarding the value of a property, please contact us for a free consultation.
3 Beds
2 Baths
1,650 SqFt
SOLD DATE : 10/31/2022
Key Details
Sold Price $259,900
Property Type Townhouse
Sub Type Interior Row/Townhouse
Listing Status Sold
Purchase Type For Sale
Square Footage 1,650 sqft
Price per Sqft $157
Subdivision Parkview Trail
MLS Listing ID MDBC2047870
Sold Date 10/31/22
Style Traditional
Bedrooms 3
Full Baths 2
HOA Fees $31/qua
HOA Y/N Y
Abv Grd Liv Area 1,200
Originating Board BRIGHT
Year Built 1990
Annual Tax Amount $2,965
Tax Year 2022
Lot Size 2,458 Sqft
Acres 0.06
Lot Dimensions 20' x 123'
Property Description
PRICE REDUCED!***MOVE IN READY! This lovely three-level townhome was renovated in 2016. Enter the newly painted front door to the foyer which leads to the kitchen on the right for easy delivery of groceries. Enjoy the open living space with room for dining and living/family room that opens onto a generous deck (new in 2016) and fenced-in back yard. New slider to deck. Upstairs you will find two spacious primary bedrooms with a shared bathroom with granite countertops. *** In the basement is a large recreation room with wood-burning fireplace, a third bedroom, a full bathroom, a storage/ utility room and a laundry room. Access the back yard via the walkup stairs from the basement. *** Modern stainless steel appliances make the kitchen ready for preparation of delicious meals for entertaining. *** Just the right size for homeowners or investors! Don't miss out on this RARE OPPORTUNITY!!!
Location
State MD
County Baltimore
Zoning R
Rooms
Basement Partially Finished, Rear Entrance, Walkout Stairs, Heated, Connecting Stairway
Interior
Interior Features Combination Dining/Living, Floor Plan - Open, Kitchen - Efficiency, Upgraded Countertops, Window Treatments
Hot Water Electric
Heating Heat Pump(s)
Cooling Central A/C
Flooring Vinyl, Engineered Wood, Partially Carpeted
Fireplaces Number 1
Fireplaces Type Wood
Equipment Built-In Microwave, Built-In Range, Dishwasher, Disposal, Dryer - Electric, Dryer - Front Loading, Energy Efficient Appliances, Oven/Range - Electric, Range Hood, Refrigerator, Stainless Steel Appliances, Washer, Water Heater
Fireplace Y
Window Features Double Pane,Energy Efficient
Appliance Built-In Microwave, Built-In Range, Dishwasher, Disposal, Dryer - Electric, Dryer - Front Loading, Energy Efficient Appliances, Oven/Range - Electric, Range Hood, Refrigerator, Stainless Steel Appliances, Washer, Water Heater
Heat Source Electric
Laundry Basement
Exterior
Fence Fully, Privacy, Wood
Utilities Available Electric Available, Water Available, Sewer Available
Amenities Available Swimming Pool, Club House
Water Access N
Roof Type Architectural Shingle
Street Surface Black Top
Accessibility None
Garage N
Building
Lot Description Front Yard, Rear Yard
Story 3
Foundation Block
Sewer Public Sewer
Water Public
Architectural Style Traditional
Level or Stories 3
Additional Building Above Grade, Below Grade
Structure Type Dry Wall
New Construction N
Schools
Elementary Schools Dogwood
Middle Schools Windsor Mill
High Schools Woodlawn High Center For Pre-Eng. Res.
School District Baltimore County Public Schools
Others
Pets Allowed Y
HOA Fee Include Water,Snow Removal
Senior Community No
Tax ID 04012100011408
Ownership Fee Simple
SqFt Source Assessor
Acceptable Financing Cash, Conventional, FHA, VA
Horse Property N
Listing Terms Cash, Conventional, FHA, VA
Financing Cash,Conventional,FHA,VA
Special Listing Condition Standard
Pets Allowed No Pet Restrictions
Read Less Info
Want to know what your home might be worth? Contact us for a FREE valuation!

Our team is ready to help you sell your home for the highest possible price ASAP

Bought with Ashleigh Tillman • Neighborhood Assistance Corp. of America (NACA)
Making real estate simple, fun and easy for you!






