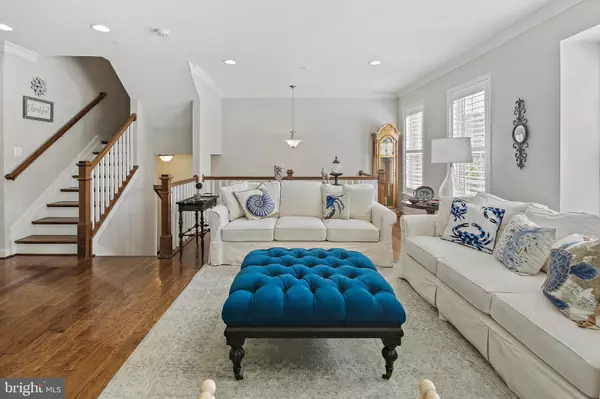$612,000
$617,000
0.8%For more information regarding the value of a property, please contact us for a free consultation.
4 Beds
4 Baths
3,071 SqFt
SOLD DATE : 11/28/2022
Key Details
Sold Price $612,000
Property Type Townhouse
Sub Type End of Row/Townhouse
Listing Status Sold
Purchase Type For Sale
Square Footage 3,071 sqft
Price per Sqft $199
Subdivision Admirals Ridge
MLS Listing ID MDAA2044444
Sold Date 11/28/22
Style Colonial,Traditional,Transitional
Bedrooms 4
Full Baths 3
Half Baths 1
HOA Fees $122/mo
HOA Y/N Y
Abv Grd Liv Area 3,071
Originating Board BRIGHT
Year Built 2017
Annual Tax Amount $5,597
Tax Year 2022
Lot Size 2,480 Sqft
Acres 0.06
Property Description
This stunning 4 bedroom, 3 full and 1 half bath end of group townhome in Admirals Ridge is light-filled and has views of trees from every window! The main living level features an open floor plan with gorgeous wood floors - perfect for entertaining. The gourmet kitchen has it all with white cabinets, granite counters, white subway tile back splash, an oversized center island with plenty of seating and counter space, and stainless steel appliances. There are oversized living and dining rooms as well as a bonus sunroom that leads out to the private deck with an expansive patio and a fully fenced rear yard. This level is completed by a half bath.
Make your way upstairs to the third level and enter the generous primary suite, complete with a vaulted ceiling, a large walk-in closet, separate sitting area, and an en-suite spa-like bath with dual vanity and an oversized, walk-in shower. Two additional large and light filled bedrooms with vaulted ceilings and ample closet space as well as a shared full bath with dual vanity are just down the hall. The laundry area is conveniently located on this level as well.
The entry-level has a 4th bedroom, a full bath, and a family room with direct access from the garage. Parking is no problem with the spacious two-car garage along with two additional driveway spaces.
This home is ideally situated at the back of the community providing privacy with open space and a naturally wooded area directly to the left of the property and is within close proximity to shopping, restaurants, the B&A Trail, and commuter routes.
Recent updates include the stamped concrete patio ($5,900), deck ($3,790), vinyl fence ($4,880), LVP flooring in FR ($6500), shutters and window treatments throughout ($7,330) and so much more!
Location
State MD
County Anne Arundel
Zoning R5
Rooms
Other Rooms Living Room, Dining Room, Primary Bedroom, Bedroom 2, Bedroom 3, Kitchen, Family Room, Bedroom 1, Laundry, Primary Bathroom, Full Bath
Main Level Bedrooms 1
Interior
Interior Features Carpet, Crown Moldings, Dining Area, Floor Plan - Open, Kitchen - Gourmet, Kitchen - Island, Kitchen - Table Space, Pantry, Recessed Lighting, Walk-in Closet(s)
Hot Water Electric
Heating Heat Pump(s)
Cooling Central A/C
Equipment Built-In Microwave, Cooktop, Dishwasher, Disposal, Dryer - Front Loading, Oven - Wall, Refrigerator, Stainless Steel Appliances, Washer - Front Loading
Fireplace N
Appliance Built-In Microwave, Cooktop, Dishwasher, Disposal, Dryer - Front Loading, Oven - Wall, Refrigerator, Stainless Steel Appliances, Washer - Front Loading
Heat Source Electric
Exterior
Garage Garage - Front Entry, Inside Access
Garage Spaces 2.0
Waterfront N
Water Access N
Accessibility None
Parking Type Attached Garage, Driveway
Attached Garage 2
Total Parking Spaces 2
Garage Y
Building
Story 3
Foundation Concrete Perimeter
Sewer Public Sewer
Water Public
Architectural Style Colonial, Traditional, Transitional
Level or Stories 3
Additional Building Above Grade, Below Grade
New Construction N
Schools
School District Anne Arundel County Public Schools
Others
Senior Community No
Tax ID 020300190238136
Ownership Fee Simple
SqFt Source Assessor
Special Listing Condition Standard
Read Less Info
Want to know what your home might be worth? Contact us for a FREE valuation!

Our team is ready to help you sell your home for the highest possible price ASAP

Bought with Robert J Chew • Berkshire Hathaway HomeServices PenFed Realty

Making real estate simple, fun and easy for you!






