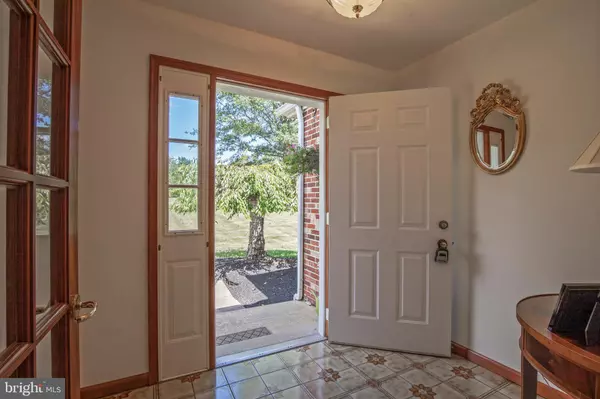$790,000
$769,000
2.7%For more information regarding the value of a property, please contact us for a free consultation.
3 Beds
4 Baths
2,640 SqFt
SOLD DATE : 11/30/2022
Key Details
Sold Price $790,000
Property Type Single Family Home
Sub Type Detached
Listing Status Sold
Purchase Type For Sale
Square Footage 2,640 sqft
Price per Sqft $299
Subdivision None Available
MLS Listing ID PABU2034184
Sold Date 11/30/22
Style Ranch/Rambler
Bedrooms 3
Full Baths 3
Half Baths 1
HOA Y/N N
Abv Grd Liv Area 2,640
Originating Board BRIGHT
Year Built 1981
Annual Tax Amount $8,809
Tax Year 2022
Lot Size 10.010 Acres
Acres 10.01
Lot Dimensions 0.00 x 0.00
Property Description
WELCOME!! Looking for more than a home? Looking for your own oasis? This well-planned, well-maintained rancher has it all! Land, one-floor living, geothermal HVAC, covered deck and a walk-out lower level with full bath. As you enter the vestibule notice all the architectural details: hardwood flooring, open floor plan, expansive room sizes and so much more. The living room with a showcase bay window allows streams of sunlight and beautiful views of the well-landscaped front yard. The traditional dinning room with chair rail is perfect for all your holiday or last minute gatherings. The heart of any home is the kitchen. More than ample amounts of cabinetry and work areas. From beginner cook to well-acclaimed chef this kitchen and continuous breakfast room is ready to serve any meal to perfection. The adjacent family room boast a floor-to-ceiling stone wood burning raised hearth fireplace and sliding door access to the outside covered deck area. Time to root for the EAGLES or curl up with a good book and relax in this special room. One floor living allows easy access to the master bedroom with walk-in closet, lighted ceiling fan and en suit bath with heat lamp. Bedrooms two and three both have double closets and lighted ceiling fans. Hall bath with heat lamp, half bath, laundry area with outside access and oversized two car side entry garage completes the main floor. Now it's time for games and entertainment in the walk-out lower level living area. Brick wall ready for fireplace or wood/ Franklin stove will complement any occassion to play a game of pool, enjoy the full built-in bar or do your daily workout in the exercise room. Lower level also has full bath, plenty of storage and a large size cedar closet. Join us with easy access to the lower level covered patio or top side on the covered deck to enjoy ribs on the BBQ and corn on the cob. All this plus your own ten acres that is considered Forestry for a lower tax purpose. Come see for yourself and make this your HOME.
Location
State PA
County Bucks
Area Wrightstown Twp (10153)
Zoning CM
Rooms
Other Rooms Living Room, Dining Room, Primary Bedroom, Bedroom 2, Bedroom 3, Kitchen, Game Room, Family Room, Foyer, Breakfast Room, Exercise Room, Laundry, Storage Room, Primary Bathroom, Full Bath, Half Bath
Basement Daylight, Full, Outside Entrance, Walkout Level, Windows, Full, Rear Entrance
Main Level Bedrooms 3
Interior
Interior Features Attic, Bar, Breakfast Area, Built-Ins, Carpet, Cedar Closet(s), Ceiling Fan(s), Central Vacuum, Crown Moldings, Entry Level Bedroom, Family Room Off Kitchen, Flat, Floor Plan - Traditional, Formal/Separate Dining Room, Intercom, Kitchen - Eat-In, Kitchen - Island, Kitchen - Table Space, Pantry, Primary Bath(s), Recessed Lighting, Soaking Tub, Stall Shower, Tub Shower, Walk-in Closet(s), Wet/Dry Bar, Window Treatments, Wood Floors
Hot Water Electric
Heating Forced Air
Cooling Geothermal
Flooring Carpet, Ceramic Tile, Hardwood
Fireplaces Number 2
Fireplaces Type Stone, Flue for Stove, Other
Fireplace Y
Heat Source Geo-thermal
Laundry Main Floor
Exterior
Garage Garage - Side Entry, Garage Door Opener, Inside Access, Oversized
Garage Spaces 6.0
Waterfront N
Water Access N
View Trees/Woods, Scenic Vista, Garden/Lawn
Accessibility Level Entry - Main
Parking Type Attached Garage, Driveway
Attached Garage 2
Total Parking Spaces 6
Garage Y
Building
Lot Description Front Yard, Partly Wooded, Rear Yard, SideYard(s), Trees/Wooded
Story 1
Foundation Block
Sewer On Site Septic
Water Private
Architectural Style Ranch/Rambler
Level or Stories 1
Additional Building Above Grade, Below Grade
New Construction N
Schools
Elementary Schools Wrightstown
Middle Schools Cr-Newtown
High Schools Council Rock High School North
School District Council Rock
Others
Senior Community No
Tax ID 53-002-060-002
Ownership Fee Simple
SqFt Source Estimated
Security Features Intercom,Security System
Special Listing Condition Standard
Read Less Info
Want to know what your home might be worth? Contact us for a FREE valuation!

Our team is ready to help you sell your home for the highest possible price ASAP

Bought with Sandra M Maschi • Iron Valley Real Estate Doylestown

Making real estate simple, fun and easy for you!






