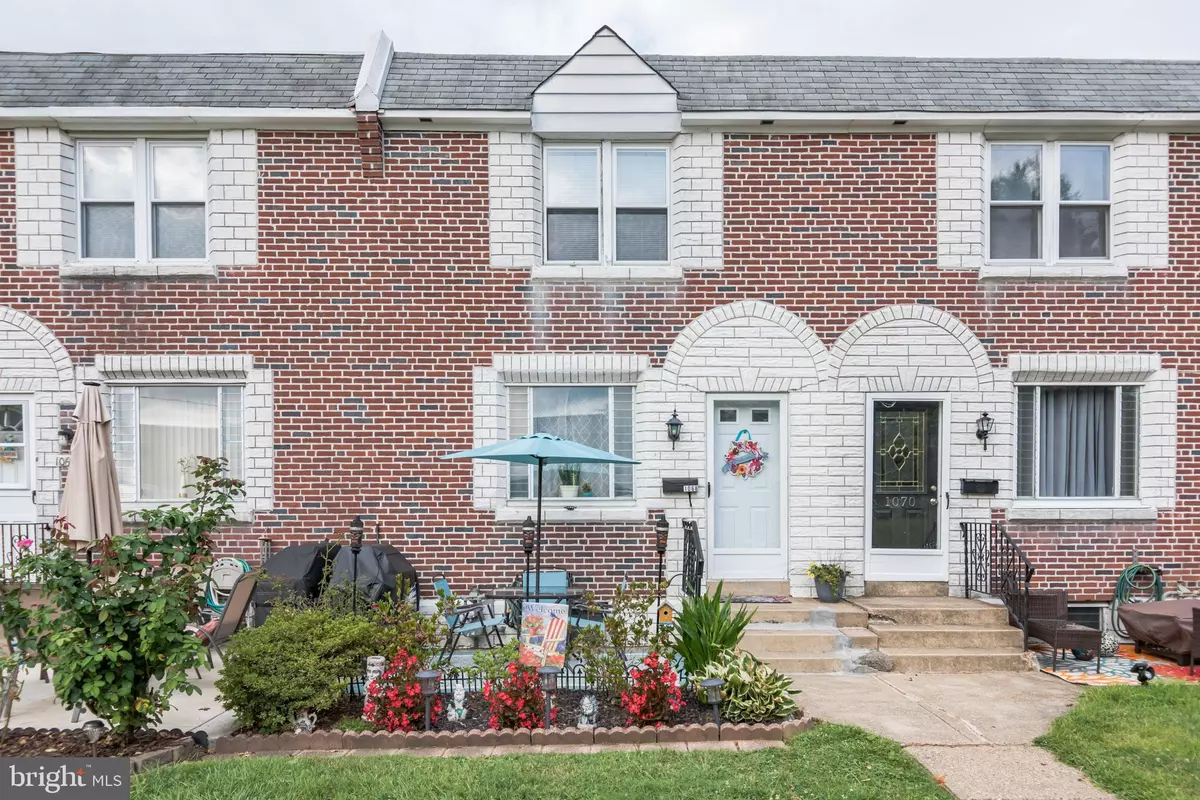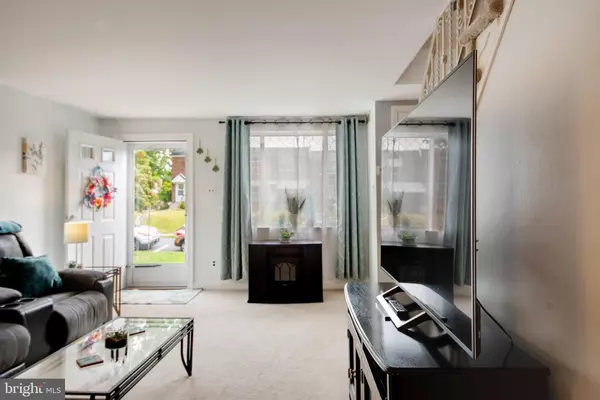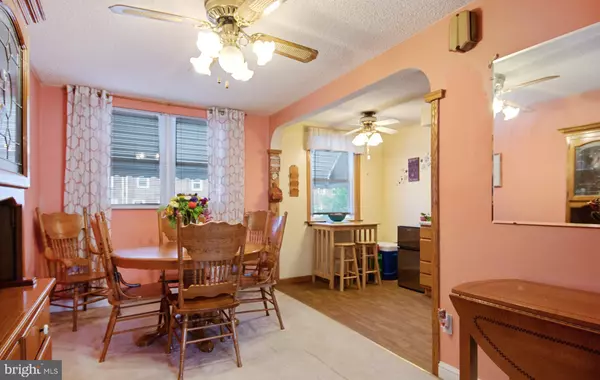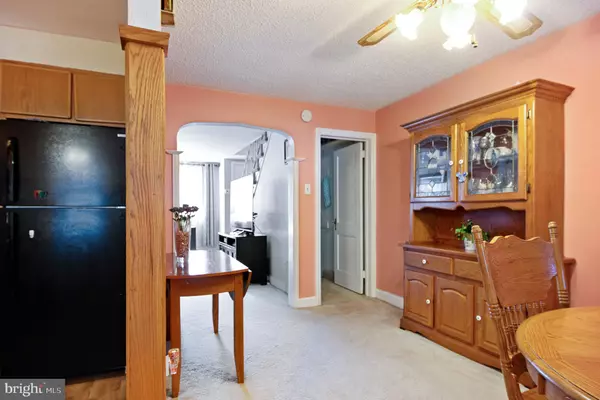$176,000
$185,000
4.9%For more information regarding the value of a property, please contact us for a free consultation.
3 Beds
1 Bath
1,527 SqFt
SOLD DATE : 09/17/2021
Key Details
Sold Price $176,000
Property Type Townhouse
Sub Type Interior Row/Townhouse
Listing Status Sold
Purchase Type For Sale
Square Footage 1,527 sqft
Price per Sqft $115
Subdivision Briarcliffe
MLS Listing ID PADE2004310
Sold Date 09/17/21
Style Straight Thru
Bedrooms 3
Full Baths 1
HOA Y/N N
Abv Grd Liv Area 1,152
Originating Board BRIGHT
Year Built 1953
Annual Tax Amount $4,310
Tax Year 2021
Lot Size 1,960 Sqft
Acres 0.04
Lot Dimensions 16.00 x 120.00
Property Description
*****SHOWINGS BEGIN 08/07/2021**** OPEN HOUSE 08/08/2021 12-2*****Welcome to 1068 Tremont Drive. LOCATION! VALUE! CONDTION! AFFORDABILITY! This Briarcliffe Row has been well maintained and well kept throughout. This home features 3 beds and 1 full bath having an open floor plan. Enter from the front door after passing a front patio that has been beautifully landscaped and maintained. The formal front living room flows into a semi-open dining room that allows an easy flow into a an updated kitchen. The kitchen features wood cabinets, built-in appliances and a space for a breakfast nook. Second Floor: Three spacious bedroom and a hall bathroom are in perfect condition. Just drop your bags and move right in! The finished basement is a great space for a man-cave or inviting family and friends over for game day! Pass down the hall to your laundry and utility area. Exit the rear yard to your one car off street parking space and a one car built in garage. There is a storage shed included in the sale at the rear of the property. As a bonus, the subject roof has been coated within the past five years, some vinyl replacement windows installed, Updated HVAC system and stainless steel appliances. Fantastic location on a beautiful street! Make your appointment today!
Location
State PA
County Delaware
Area Darby Twp (10415)
Zoning RESIDENTIAL
Rooms
Basement Partially Finished
Interior
Interior Features Breakfast Area, Carpet, Ceiling Fan(s), Combination Kitchen/Dining
Hot Water Natural Gas
Heating Forced Air
Cooling Central A/C
Flooring Carpet, Wood, Tile/Brick
Equipment Built-In Range, Built-In Microwave, Dishwasher
Furnishings No
Fireplace N
Appliance Built-In Range, Built-In Microwave, Dishwasher
Heat Source Natural Gas
Exterior
Garage Garage - Rear Entry
Garage Spaces 2.0
Utilities Available Cable TV
Waterfront N
Water Access N
Roof Type Flat
Accessibility 32\"+ wide Doors
Parking Type Off Street, Driveway, Attached Garage
Attached Garage 1
Total Parking Spaces 2
Garage Y
Building
Story 2
Sewer Public Sewer
Water Public
Architectural Style Straight Thru
Level or Stories 2
Additional Building Above Grade, Below Grade
New Construction N
Schools
School District Southeast Delco
Others
Pets Allowed N
Senior Community No
Tax ID 15-00-03774-00
Ownership Fee Simple
SqFt Source Assessor
Acceptable Financing Cash, Conventional, FHA
Horse Property N
Listing Terms Cash, Conventional, FHA
Financing Cash,Conventional,FHA
Special Listing Condition Standard
Read Less Info
Want to know what your home might be worth? Contact us for a FREE valuation!

Our team is ready to help you sell your home for the highest possible price ASAP

Bought with Patrick Milia • Milia Team Realty

Making real estate simple, fun and easy for you!






