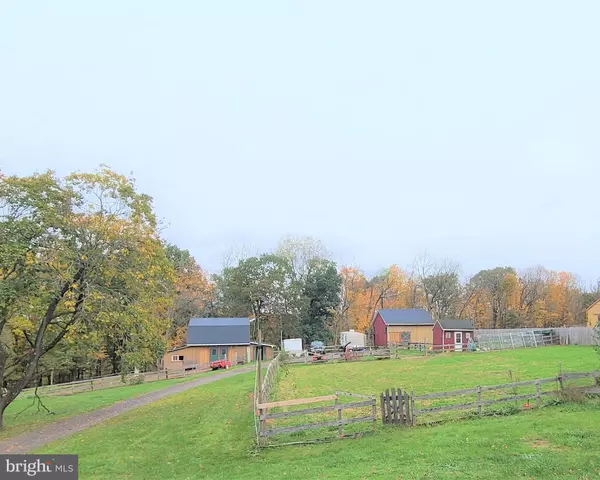$449,900
$449,900
For more information regarding the value of a property, please contact us for a free consultation.
3 Beds
1 Bath
2,278 SqFt
SOLD DATE : 12/30/2021
Key Details
Sold Price $449,900
Property Type Single Family Home
Sub Type Detached
Listing Status Sold
Purchase Type For Sale
Square Footage 2,278 sqft
Price per Sqft $197
Subdivision None Available
MLS Listing ID PABU2010796
Sold Date 12/30/21
Style Ranch/Rambler
Bedrooms 3
Full Baths 1
HOA Y/N N
Abv Grd Liv Area 2,278
Originating Board BRIGHT
Year Built 1957
Annual Tax Amount $6,250
Tax Year 2021
Lot Size 3.262 Acres
Acres 3.26
Lot Dimensions 0.00 x 0.00
Property Description
Located in the highly desired Central Bucks School District, this expansive ranch home is set on 3+ acres and includes two stables with stalls for the 5 horses, a fenced in riding ring and backs to wooded area and riding trails. Enter into a spacious front foyer where you will find two coat closets, a partial tiled entry and parquet hardwood floors that flow throughout most of the home. The foyer opens to a spacious living room brightened by many windows and features a cozy wood burning fireplace. The living room opens to the dining room, which is separated by a built-in half wall cabinet and ceiling beam. The dining room offers space for large table, hutch and serving table, making it ideal for entertaining or enjoying everyday family meals. The country style kitchen is off the dining room and includes plenty of cabinetry with counter top space and a center island that includes an over-sized farmhouse sink with a butcher block top that faces out to the rear windows, allowing for beautiful views of the back yard and horse stables during meal prep. The three main level bedrooms will be found down the hall with each offering spacious room dimensions and ample closet space so you can have your choice of which to make the primary. The rear bedroom provides access to the back. The huge full bath includes a long double vanity, tile floors, linen closet and a tiled tub/shower surround with access door to the rear of home. A full laundry room can be accessed from the kitchen or main hall and includes a deep pantry closet and space for additional storage. Completing this level is a a pull down to atticwith partial area floored for storage. Down to the lower level that includes two access doors to the side of home and driveway is where you will find a large, partially finished room with daylight windows, two unfinished storage areas, one with a wood burning stove that could be finished for additional living space and a workshop/utility room. Outside the home provides a great space for the equestrian enthusiast. Follow the stone driveway that leads back to two barns with five stalls. One barn has three stalls, hayloft, a wash stall with water heater and a tack room area. There is a fenced turnout field surrounding this barn. The second barn provides two spacious stalls with built-in ceiling fans and an area for tacking. The property also includes a training/riding ring and access to trails that run along the Neshaminy Creek. Septic system was installed in 2019! Property located close to historic Doylestown Boro, Lake Galena at Peace Valley Park and plenty of shopping, dining and entertainment.
Location
State PA
County Bucks
Area New Britain Twp (10126)
Zoning SR-2
Rooms
Other Rooms Living Room, Dining Room, Primary Bedroom, Bedroom 2, Bedroom 3, Kitchen, Family Room, Foyer, Laundry, Storage Room, Workshop, Full Bath
Basement Partially Finished, Walkout Level
Main Level Bedrooms 3
Interior
Interior Features Attic, Built-Ins, Cedar Closet(s), Ceiling Fan(s)
Hot Water Electric
Heating Forced Air
Cooling Window Unit(s)
Flooring Ceramic Tile, Hardwood
Fireplaces Number 1
Fireplaces Type Brick
Fireplace Y
Heat Source Oil
Laundry Main Floor
Exterior
Garage Spaces 3.0
Water Access N
Roof Type Pitched,Shingle
Accessibility None
Total Parking Spaces 3
Garage N
Building
Lot Description Backs to Trees
Story 1
Foundation Block
Sewer On Site Septic
Water Well
Architectural Style Ranch/Rambler
Level or Stories 1
Additional Building Above Grade, Below Grade
New Construction N
Schools
School District Central Bucks
Others
Senior Community No
Tax ID 26-005-067
Ownership Fee Simple
SqFt Source Assessor
Horse Property Y
Horse Feature Stable(s), Riding Ring, Horses Allowed
Special Listing Condition Standard
Read Less Info
Want to know what your home might be worth? Contact us for a FREE valuation!

Our team is ready to help you sell your home for the highest possible price ASAP

Bought with Kelly Eason Corda • Realty One Group Restore - Collegeville
Making real estate simple, fun and easy for you!






