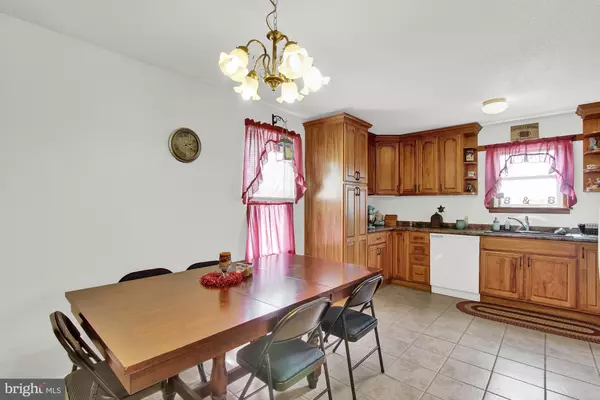$310,000
$300,000
3.3%For more information regarding the value of a property, please contact us for a free consultation.
3 Beds
3 Baths
2,112 SqFt
SOLD DATE : 05/27/2021
Key Details
Sold Price $310,000
Property Type Single Family Home
Sub Type Detached
Listing Status Sold
Purchase Type For Sale
Square Footage 2,112 sqft
Price per Sqft $146
Subdivision Shrewsbury Twp
MLS Listing ID PAYK156422
Sold Date 05/27/21
Style Ranch/Rambler
Bedrooms 3
Full Baths 3
HOA Y/N N
Abv Grd Liv Area 1,056
Originating Board BRIGHT
Year Built 1984
Annual Tax Amount $4,754
Tax Year 2020
Lot Size 2.920 Acres
Acres 2.92
Property Description
Quiet home with markets, shops and restaurants just minutes away. Located between Exit 4 & 8 of I83. Rancher style home with 3 BR and 3 BR on 2.92 acres more than half wooded. A little more than one acre of lawn. Large pole barn for extra storage along with three sheds. Pole barn has electric along with electric garage opener. Living room has laminate floors, Kitchen has tile along with all gas appliances. Basement is finished and includes pellet stove. Basement also has full bath and kitchen making it perfect for guests along with bonus room that could be made into bedroom if owner wishes. Large walkout screened in porch. 200 amp service and lots of storage. Come check out this great property today!
Location
State PA
County York
Area Shrewsbury Twp (15245)
Zoning AG
Rooms
Other Rooms Living Room, Primary Bedroom, Bedroom 2, Bedroom 3, Kitchen, Family Room, Bathroom 2, Bathroom 3, Bonus Room, Primary Bathroom, Screened Porch
Basement Fully Finished
Main Level Bedrooms 3
Interior
Interior Features Attic, Carpet, Ceiling Fan(s), Combination Kitchen/Dining, Kitchen - Eat-In, Pantry, Primary Bath(s), Stall Shower, Tub Shower, Other
Hot Water Electric
Heating Forced Air
Cooling Central A/C
Flooring Laminated, Carpet, Ceramic Tile, Vinyl
Equipment Built-In Microwave, Dishwasher, Dryer - Electric, Washer, Oven/Range - Gas, Refrigerator, Water Heater
Furnishings No
Fireplace N
Window Features Double Pane
Appliance Built-In Microwave, Dishwasher, Dryer - Electric, Washer, Oven/Range - Gas, Refrigerator, Water Heater
Heat Source Propane - Leased
Laundry Basement
Exterior
Exterior Feature Patio(s), Porch(es), Screened
Garage Additional Storage Area, Garage - Front Entry, Covered Parking, Garage Door Opener
Garage Spaces 10.0
Utilities Available Propane
Waterfront N
Water Access N
View Scenic Vista, Trees/Woods, Other
Accessibility 2+ Access Exits
Porch Patio(s), Porch(es), Screened
Parking Type Detached Garage, Driveway
Total Parking Spaces 10
Garage Y
Building
Lot Description Trees/Wooded, SideYard(s), Rear Yard
Story 1
Foundation Block
Sewer On Site Septic
Water Well
Architectural Style Ranch/Rambler
Level or Stories 1
Additional Building Above Grade, Below Grade
New Construction N
Schools
High Schools Susquehannock
School District Southern York County
Others
Pets Allowed Y
Senior Community No
Tax ID 45-000-DJ-0038-00-00000
Ownership Fee Simple
SqFt Source Assessor
Acceptable Financing Cash, FHA, Conventional, VA, USDA
Horse Property N
Listing Terms Cash, FHA, Conventional, VA, USDA
Financing Cash,FHA,Conventional,VA,USDA
Special Listing Condition Standard
Pets Description No Pet Restrictions
Read Less Info
Want to know what your home might be worth? Contact us for a FREE valuation!

Our team is ready to help you sell your home for the highest possible price ASAP

Bought with Adam E McCallister • McCallister Myers & Associates

Making real estate simple, fun and easy for you!






