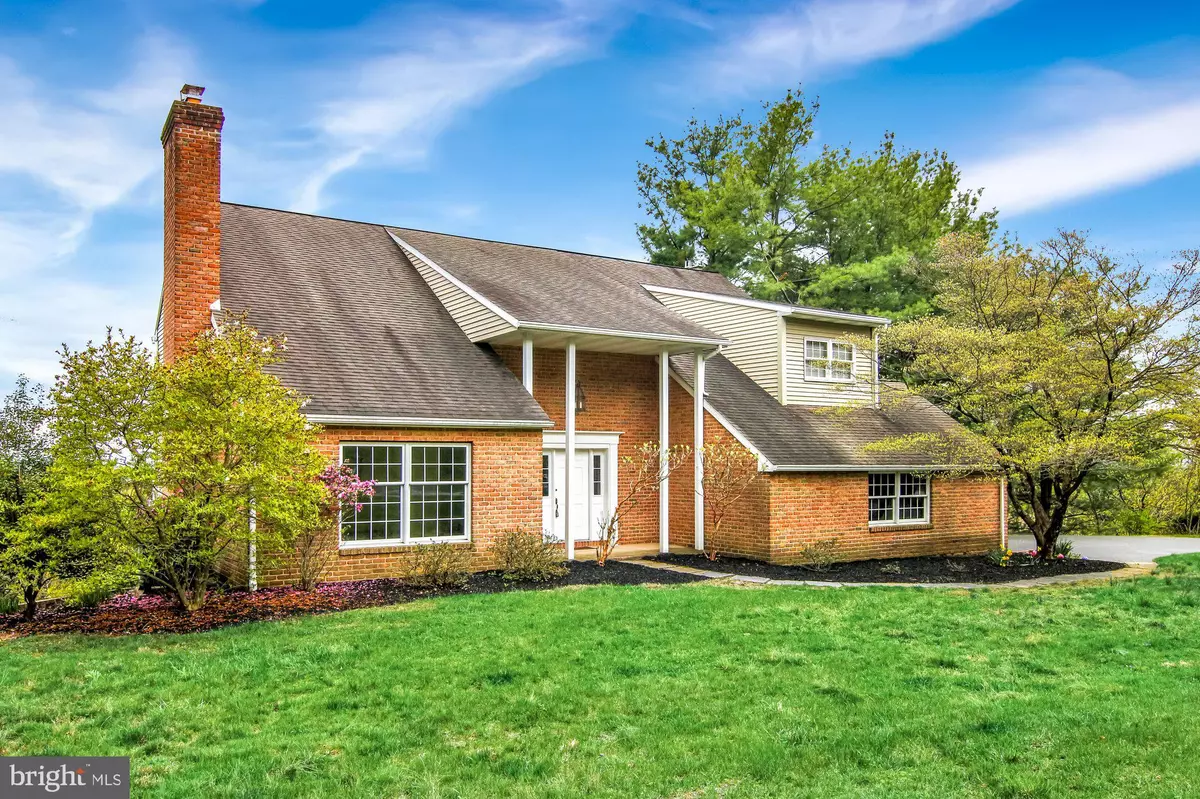$440,000
$465,000
5.4%For more information regarding the value of a property, please contact us for a free consultation.
4 Beds
4 Baths
4,770 SqFt
SOLD DATE : 07/09/2021
Key Details
Sold Price $440,000
Property Type Single Family Home
Sub Type Detached
Listing Status Sold
Purchase Type For Sale
Square Footage 4,770 sqft
Price per Sqft $92
Subdivision Mountain View
MLS Listing ID PADA132374
Sold Date 07/09/21
Style Traditional
Bedrooms 4
Full Baths 3
Half Baths 1
HOA Y/N N
Abv Grd Liv Area 3,180
Originating Board BRIGHT
Year Built 1981
Annual Tax Amount $6,851
Tax Year 2020
Lot Size 1.010 Acres
Acres 1.01
Property Description
Incredible home, incredible views, incredible upgrades! A BRAND NEW Anderson sliding glass door has been installed in the dining room (May 2021) and BRAND NEW garage doors are scheduled for installation in May 2021. This fantastic home is nestled on a quiet street in Mountain View just a couple of miles from the heart of Linglestown. The foyer is grand and open with two story ceilings. Each room is spacious- there is over 4,700+ finished square feet combines above and below grade. The heart of the home is the kitchen with ample cabinetry, center island, granite countertops, and a dining area with a convenient buffet of cabinets. The adjacent family room has fresh paint, brand new carpet, and provides easy access to the screened porch. Take in the amazing views from the screened porch or one of the two composite decks! The dining room also has access to the deck and the sliding door is about to be upgraded! The second floor offers 4 bedrooms total. The primary suite is spacious and offers a huge attached bath with soaking tub, shower, and vanity. Head downstairs to take in the game room (with new carpet) and bonus space with second kitchen. There is even a full bath, so this space could be used for a potential in-law suite or simply as a great space for entertaining! Brand new septic system! There are so many reasons to love this property. This home is a joy to own! https://www.andersenwindows.com/windows-and-doors/doors/sliding-patio-doors/200-series-narroline-gliding-patio-door/
Location
State PA
County Dauphin
Area Lower Paxton Twp (14035)
Zoning RESIDENTIAL
Rooms
Other Rooms Living Room, Dining Room, Primary Bedroom, Bedroom 2, Bedroom 3, Bedroom 4, Kitchen, Game Room, Family Room, Bonus Room, Primary Bathroom, Screened Porch
Basement Full, Walkout Level, Outside Entrance, Interior Access, Heated, Garage Access, Fully Finished
Interior
Interior Features Primary Bath(s), Formal/Separate Dining Room, Family Room Off Kitchen
Hot Water Electric
Heating Heat Pump(s)
Cooling Central A/C
Fireplaces Number 1
Equipment Dryer, Microwave, Oven - Single, Refrigerator
Fireplace Y
Appliance Dryer, Microwave, Oven - Single, Refrigerator
Heat Source Electric, Propane - Owned
Laundry Main Floor
Exterior
Exterior Feature Patio(s), Porch(es), Deck(s), Screened
Garage Garage - Side Entry
Garage Spaces 2.0
Waterfront N
Water Access N
View Panoramic
Accessibility None
Porch Patio(s), Porch(es), Deck(s), Screened
Parking Type Attached Garage
Attached Garage 2
Total Parking Spaces 2
Garage Y
Building
Story 2
Sewer On Site Septic
Water Well
Architectural Style Traditional
Level or Stories 2
Additional Building Above Grade, Below Grade
New Construction N
Schools
High Schools Central Dauphin
School District Central Dauphin
Others
Senior Community No
Tax ID 35-003-050-000-0000
Ownership Fee Simple
SqFt Source Estimated
Acceptable Financing Cash, Conventional, VA
Listing Terms Cash, Conventional, VA
Financing Cash,Conventional,VA
Special Listing Condition Standard
Read Less Info
Want to know what your home might be worth? Contact us for a FREE valuation!

Our team is ready to help you sell your home for the highest possible price ASAP

Bought with IRVETTE TIMMS • Joy Daniels Real Estate Group, Ltd

Making real estate simple, fun and easy for you!






