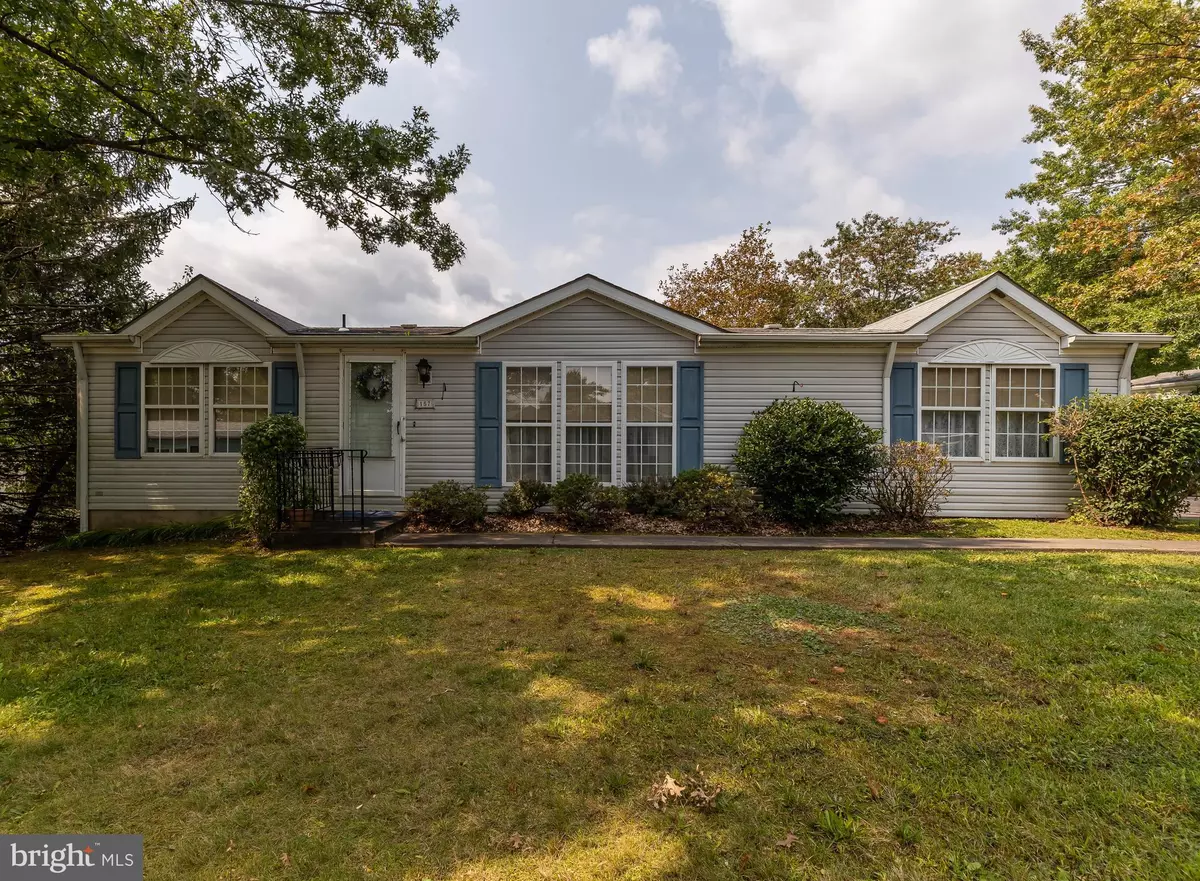$119,500
$120,000
0.4%For more information regarding the value of a property, please contact us for a free consultation.
2 Beds
2 Baths
1,344 SqFt
SOLD DATE : 11/01/2021
Key Details
Sold Price $119,500
Property Type Manufactured Home
Sub Type Manufactured
Listing Status Sold
Purchase Type For Sale
Square Footage 1,344 sqft
Price per Sqft $88
Subdivision Hidden Springs
MLS Listing ID PAMC2011464
Sold Date 11/01/21
Style Ranch/Rambler
Bedrooms 2
Full Baths 2
HOA Y/N N
Abv Grd Liv Area 1,344
Originating Board BRIGHT
Year Built 1992
Annual Tax Amount $1,985
Tax Year 2021
Lot Dimensions x 0.00
Property Description
Here is your chance to live in the highly desirable over 55 Hidden Springs Community! This beautiful home is beaming with natural light through the abundance of windows throughout the home. You will be amazed by the vaulted ceilings and the open floor plan that flows throughout the living and dining area. The Kitchen is fully equipped and offers a long island that overlooks the formal dining area, perfect for entertaining. The breathtaking Sun Room offers year round relaxation in a bright warm environment. Please don't overlook the large Laundry Room with ample storage and additional access to your home. In this exclusive community you will also enjoy a lap pool, gazebo and lush green grounds. Close to shopping, dining and entertainment. This home truly has it all! Schedule your tour today!
Location
State PA
County Montgomery
Area Franconia Twp (10634)
Zoning RES
Rooms
Main Level Bedrooms 2
Interior
Interior Features Primary Bath(s), Kitchen - Island, Breakfast Area, Carpet, Combination Kitchen/Dining, Dining Area, Entry Level Bedroom, Floor Plan - Open, Kitchen - Eat-In, Ceiling Fan(s), Soaking Tub, Tub Shower
Hot Water Electric
Heating Heat Pump - Electric BackUp
Cooling Central A/C
Flooring Fully Carpeted, Vinyl
Equipment Dishwasher, Dryer, Microwave, Oven/Range - Electric, Refrigerator, Range Hood, Washer
Fireplace N
Appliance Dishwasher, Dryer, Microwave, Oven/Range - Electric, Refrigerator, Range Hood, Washer
Heat Source Electric
Laundry Main Floor
Exterior
Exterior Feature Patio(s)
Garage Spaces 2.0
Waterfront N
Water Access N
Roof Type Pitched,Shingle
Accessibility Ramp - Main Level
Porch Patio(s)
Parking Type Driveway
Total Parking Spaces 2
Garage N
Building
Story 1
Foundation Slab
Sewer Public Sewer
Water Public
Architectural Style Ranch/Rambler
Level or Stories 1
Additional Building Above Grade, Below Grade
Structure Type Vaulted Ceilings
New Construction N
Schools
School District Souderton Area
Others
Senior Community Yes
Age Restriction 55
Tax ID 34-00-05020-328
Ownership Ground Rent
SqFt Source Estimated
Special Listing Condition Standard
Read Less Info
Want to know what your home might be worth? Contact us for a FREE valuation!

Our team is ready to help you sell your home for the highest possible price ASAP

Bought with Michael T Fewer • Keller Williams Real Estate-Blue Bell

Making real estate simple, fun and easy for you!






