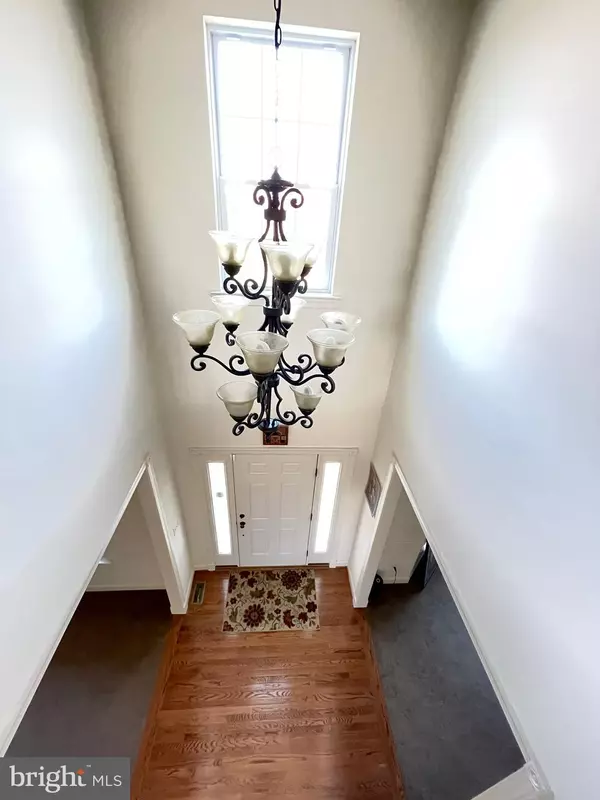$669,000
$669,000
For more information regarding the value of a property, please contact us for a free consultation.
4 Beds
3 Baths
3,512 SqFt
SOLD DATE : 07/12/2021
Key Details
Sold Price $669,000
Property Type Single Family Home
Sub Type Detached
Listing Status Sold
Purchase Type For Sale
Square Footage 3,512 sqft
Price per Sqft $190
Subdivision Cheswold Estates
MLS Listing ID PAMC691422
Sold Date 07/12/21
Style Colonial
Bedrooms 4
Full Baths 2
Half Baths 1
HOA Y/N N
Abv Grd Liv Area 3,142
Originating Board BRIGHT
Year Built 2012
Annual Tax Amount $9,909
Tax Year 2020
Lot Size 0.696 Acres
Acres 0.7
Property Description
No HOA Fee with oversized lot! It's a great opportunity to house a single house with 3000+ sq ft home!! This home in the quiet cul-de-sac neighborhood of Cheswold Estates. This beautiful house has a selection of formal and informal living areas and it has a spacious layout. The spacious family room comes with a fireplace and as a two-story cathedral ceiling with Fan. The eat-in kitchen is impeccable and is finished with a center island, granite countertops, 42-inch cabinets, and a large pantry. As you would expect in a home of this size, all 4 bedrooms are nicely sized with plenty of closet space. You'll love the master bedroom which has a sitting &/or office area, a walk-in closet, and a double vanity in the upgraded bathroom. Outside the house you can enjoy the deck, porch and huge backyard which is beautifully landscaped and offers a private outdoor retreat! There's a huge walk-out finished basement with 2 windows, recess lights and surround sound system. This perfect home is set within the North Penn School District (high rating) and is just moments from several parks and trails, along with a host of sporting facilities at Freddy Hills farm such as driving range, batting cages, and mini-golf. This Home has -Upgraded Kitchen -Newly Upgraded Kitchen -Long private drive way - Huge Backyard - New Deck (Maintenance free) - Walkout Finished Basement with surround sound system and 2 windows. You can add another bedroom and bathroom (rough-in ready). - No HOA Fee - Across from Freddy Hill Farms (Golf, Baseball, Ice-cream) - 1 Mile from PA TPK - minutes from Septa Train Station
Location
State PA
County Montgomery
Area Towamencin Twp (10653)
Zoning RESID
Direction Northeast
Rooms
Other Rooms Bedroom 2, Bedroom 3, Bedroom 4, Bedroom 1, Bathroom 1, Bathroom 2, Half Bath
Basement Full, Daylight, Full, Fully Finished, Interior Access, Outside Entrance, Rear Entrance, Rough Bath Plumb, Sump Pump, Windows
Interior
Interior Features Air Filter System, Attic, Attic/House Fan, Breakfast Area, Carpet, Ceiling Fan(s), Crown Moldings, Dining Area, Kitchen - Eat-In, Kitchen - Gourmet, Kitchen - Island, Kitchen - Table Space, Primary Bath(s), Recessed Lighting, Upgraded Countertops, Walk-in Closet(s), Window Treatments, Wood Floors
Hot Water 60+ Gallon Tank, Propane
Heating Forced Air, Programmable Thermostat
Cooling Central A/C, Air Purification System, Ceiling Fan(s), Dehumidifier, Energy Star Cooling System, Heat Pump(s), Programmable Thermostat
Flooring Carpet, Hardwood, Laminated
Fireplaces Number 1
Equipment Dishwasher, Dryer - Electric, Dryer - Front Loading, ENERGY STAR Dishwasher, ENERGY STAR Refrigerator, Extra Refrigerator/Freezer, Humidifier, Oven/Range - Gas, Refrigerator, Washer, Water Heater
Furnishings No
Fireplace Y
Window Features Atrium,Screens
Appliance Dishwasher, Dryer - Electric, Dryer - Front Loading, ENERGY STAR Dishwasher, ENERGY STAR Refrigerator, Extra Refrigerator/Freezer, Humidifier, Oven/Range - Gas, Refrigerator, Washer, Water Heater
Heat Source Propane - Leased
Laundry Main Floor
Exterior
Exterior Feature Deck(s), Porch(es)
Parking Features Additional Storage Area, Garage Door Opener
Garage Spaces 2.0
Utilities Available Electric Available, Cable TV Available
Water Access N
View Trees/Woods
Roof Type Shingle
Street Surface Black Top
Accessibility 2+ Access Exits
Porch Deck(s), Porch(es)
Attached Garage 2
Total Parking Spaces 2
Garage Y
Building
Lot Description Cul-de-sac
Story 2
Foundation Other
Sewer Public Sewer
Water Public
Architectural Style Colonial
Level or Stories 2
Additional Building Above Grade, Below Grade
New Construction N
Schools
Elementary Schools Walton Farm
Middle Schools Pennfield
High Schools North Penn Senior
School District North Penn
Others
Pets Allowed Y
Senior Community No
Tax ID 53-00-08368-136
Ownership Fee Simple
SqFt Source Assessor
Acceptable Financing Cash, Conventional, FHA, VA
Listing Terms Cash, Conventional, FHA, VA
Financing Cash,Conventional,FHA,VA
Special Listing Condition Standard
Pets Allowed No Pet Restrictions
Read Less Info
Want to know what your home might be worth? Contact us for a FREE valuation!

Our team is ready to help you sell your home for the highest possible price ASAP

Bought with Sherry L Lamelza • Coldwell Banker Hearthside-Doylestown
Making real estate simple, fun and easy for you!






