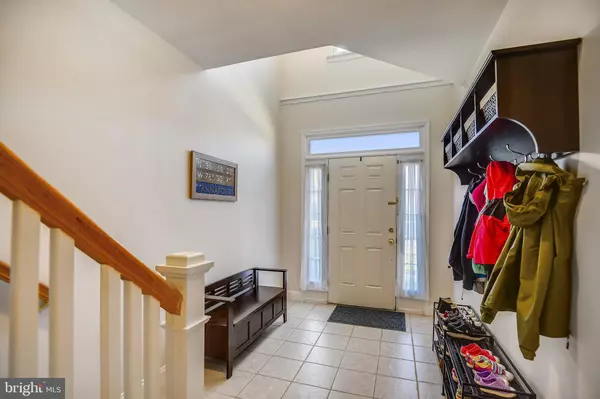$420,000
$405,000
3.7%For more information regarding the value of a property, please contact us for a free consultation.
3 Beds
4 Baths
2,608 SqFt
SOLD DATE : 06/11/2021
Key Details
Sold Price $420,000
Property Type Townhouse
Sub Type Interior Row/Townhouse
Listing Status Sold
Purchase Type For Sale
Square Footage 2,608 sqft
Price per Sqft $161
Subdivision Stonehurst
MLS Listing ID MDAA464804
Sold Date 06/11/21
Style Colonial
Bedrooms 3
Full Baths 2
Half Baths 2
HOA Fees $91/qua
HOA Y/N Y
Abv Grd Liv Area 2,608
Originating Board BRIGHT
Year Built 2000
Annual Tax Amount $4,213
Tax Year 2021
Lot Size 1,780 Sqft
Acres 0.04
Property Description
Welcome to Stonehurst, an Annapolis community on the Broadneck Peninsula! This brick front townhome features garage and driveway parking and 3 levels of living space, plus outdoor patio and deck. The open concept main level is spacious and bright with living room, dining room, kitchen and large breakfast room, plus a convenient half bath. Kitchen has granite, stainless, and glass tile backsplash, an island with seating, and a pantry for storage. Enjoy access to the deck from the breakfast room, which has a gas fireplace and could be a great den, office, or work-from-home space! 3 bedrooms are on the upper level including a large primary bedroom with vaulted ceilings, en-suite bath, and 2 walk-in closets. The lower level is fully finished, and has a wonderful wide entryway from front door and garage. Enjoy the family room with French doors as well as an office (or use for a home gym, or guest area!). Laundry and another half bath on the lower level as well. Unbeatable location close to everything: US Naval Academy, Downtown Annapolis, Bay Bridge and Eastern Shore, and Washington DC and Baltimore. Easy access to all commuter routes, Bay Dale and Cape St. Claire shopping centers for coffee shops, ice cream, groceries, pharmacy, and local dining, plus Broadneck Park, Broadneck Library, and the newly extended trail for jogging, walking, or biking. Don't forget Blue Ribbon Broadneck Schools! Welcome Home!
Location
State MD
County Anne Arundel
Zoning R15
Rooms
Other Rooms Living Room, Dining Room, Primary Bedroom, Bedroom 2, Bedroom 3, Kitchen, Family Room, Breakfast Room, Laundry, Office, Primary Bathroom, Full Bath, Half Bath
Basement Fully Finished
Interior
Interior Features Breakfast Area, Ceiling Fan(s), Combination Dining/Living, Combination Kitchen/Dining, Floor Plan - Open, Kitchen - Island, Pantry, Primary Bath(s), Walk-in Closet(s), Wood Floors
Hot Water Natural Gas
Heating Forced Air
Cooling Central A/C
Fireplaces Number 1
Fireplaces Type Gas/Propane
Equipment Built-In Microwave, Dishwasher, Disposal, Dryer, Built-In Range, Stainless Steel Appliances, Refrigerator, Washer, Water Heater
Fireplace Y
Appliance Built-In Microwave, Dishwasher, Disposal, Dryer, Built-In Range, Stainless Steel Appliances, Refrigerator, Washer, Water Heater
Heat Source Natural Gas
Exterior
Exterior Feature Patio(s), Deck(s)
Garage Garage - Front Entry
Garage Spaces 2.0
Fence Fully
Waterfront N
Water Access N
Accessibility None
Porch Patio(s), Deck(s)
Parking Type Attached Garage, Driveway
Attached Garage 1
Total Parking Spaces 2
Garage Y
Building
Story 3
Sewer Public Sewer
Water Public
Architectural Style Colonial
Level or Stories 3
Additional Building Above Grade, Below Grade
New Construction N
Schools
School District Anne Arundel County Public Schools
Others
Senior Community No
Tax ID 020379090101059
Ownership Fee Simple
SqFt Source Assessor
Special Listing Condition Standard
Read Less Info
Want to know what your home might be worth? Contact us for a FREE valuation!

Our team is ready to help you sell your home for the highest possible price ASAP

Bought with Kimberly Dawn Whaley • Coldwell Banker Realty

Making real estate simple, fun and easy for you!






