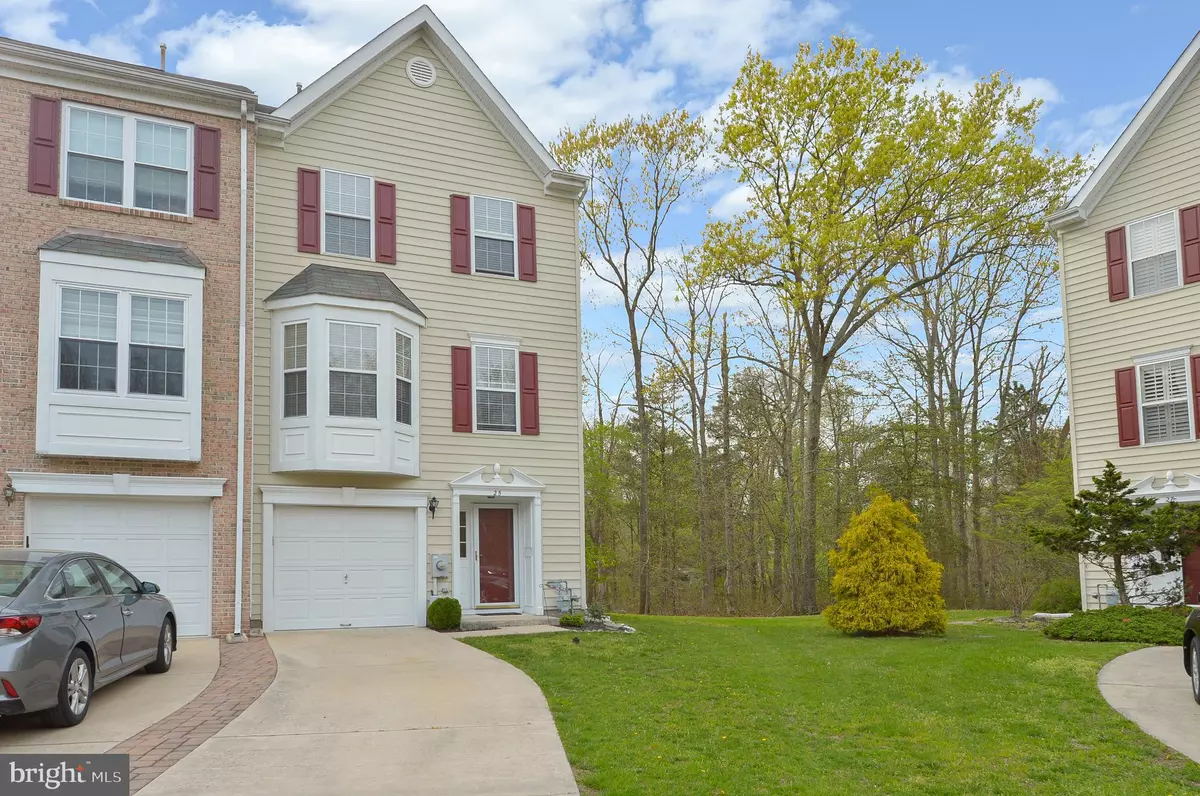$290,000
$274,900
5.5%For more information regarding the value of a property, please contact us for a free consultation.
3 Beds
3 Baths
1,924 SqFt
SOLD DATE : 07/09/2021
Key Details
Sold Price $290,000
Property Type Townhouse
Sub Type End of Row/Townhouse
Listing Status Sold
Purchase Type For Sale
Square Footage 1,924 sqft
Price per Sqft $150
Subdivision Forest Glen
MLS Listing ID NJBL396674
Sold Date 07/09/21
Style Transitional
Bedrooms 3
Full Baths 2
Half Baths 1
HOA Fees $52/mo
HOA Y/N Y
Abv Grd Liv Area 1,924
Originating Board BRIGHT
Year Built 2000
Annual Tax Amount $7,792
Tax Year 2020
Lot Size 4,792 Sqft
Acres 0.11
Lot Dimensions 0.00 x 0.00
Property Description
Now is a great time to kick back and enjoy some free time without sacrificing location or living space. Let someone else do all the work for you while you enjoy the amazing views of the lake and nature as you relax on your upper level rear deck and ground level extended cement patio. In addition to the water views you'll also find this end unit townhome nestled on a private cul-de-sac offering you quiet and comfort from the busy world. This home is in great condition and it's move in ready! A cement driveway leads to a one car front entry garage. From the front door and the garage you can access the first floor foyer are with neutral tiled floor and a coat closet. This bright and sunny area leads to a Family Room with neutral carpet and sliding glass doors to the rear patio and lawn. The entire home has received a fresh coat of paint and an abundance of well placed windows creates a warm and bright environment throughout. The foyer staircase leads to your main floor living area. You'll love the openness of this area which includes a Living Room, Dining Room and generous eat in Kitchen. Lovely hardwood flooring extends throughout the Living/Dining area and tiled flooring extends throughout the Kitchen area. You won't believe how great the workspace is in the Kitchen with wood cabinetry, neutral countertops and full stainless steel appliance package (4 years new). There's a pantry closet, recessed lighting and enough space for a large casual dining table. Sliding glass doors lead to a NEW deck with water views where you can relax and entertain in the warm weather months. This floor is finished off with a lovely Powder Room showcased by a pedestal sink. Your upper level is home to 3 bedrooms with neutral carpet and includes an Owner's suite with walk in closet and tile full bath. The main bath has a tub/shower and wood vanity. You'll appreciate the convenience of the Laundry Closet in the upper hallway. No more lugging laundry up and down the stairs. All the bedrooms have ceiling fans for additional comfort. This community offers amenities such as a playground, baseball field, tot lots and a lake. In addition to highly rated schools, it is very close to all major highways, shopping areas and eateries. A quick drive to Philadelphia and the shore points! This is a beautiful and affordable home that will be sold before you know it. Don't delay with this one. Now is the time to make your move to a bright and relaxing futture.
Location
State NJ
County Burlington
Area Evesham Twp (20313)
Zoning RD-1
Rooms
Other Rooms Living Room, Dining Room, Primary Bedroom, Bedroom 2, Bedroom 3, Kitchen, Family Room, Primary Bathroom
Interior
Interior Features Breakfast Area, Carpet, Ceiling Fan(s), Kitchen - Table Space, Pantry, Recessed Lighting, Stall Shower, Tub Shower, Walk-in Closet(s), Window Treatments, Wood Floors
Hot Water Natural Gas
Heating Forced Air
Cooling Central A/C, Programmable Thermostat
Flooring Carpet, Ceramic Tile, Hardwood
Equipment Built-In Microwave, Built-In Range, Dishwasher, Disposal, Dryer, Oven/Range - Electric, Refrigerator, Stainless Steel Appliances, Washer
Window Features Double Hung,Bay/Bow,Screens,Vinyl Clad
Appliance Built-In Microwave, Built-In Range, Dishwasher, Disposal, Dryer, Oven/Range - Electric, Refrigerator, Stainless Steel Appliances, Washer
Heat Source Natural Gas
Laundry Upper Floor
Exterior
Exterior Feature Deck(s), Patio(s)
Garage Garage - Front Entry, Inside Access, Garage Door Opener
Garage Spaces 2.0
Amenities Available Baseball Field, Common Grounds, Tot Lots/Playground
Waterfront N
Water Access N
View Lake
Roof Type Fiberglass,Shingle
Accessibility 2+ Access Exits
Porch Deck(s), Patio(s)
Parking Type Driveway, Attached Garage
Attached Garage 1
Total Parking Spaces 2
Garage Y
Building
Lot Description Premium, Rear Yard, SideYard(s)
Story 3
Sewer Public Sewer
Water Public
Architectural Style Transitional
Level or Stories 3
Additional Building Above Grade, Below Grade
Structure Type 9'+ Ceilings,Dry Wall
New Construction N
Schools
Elementary Schools Rice
Middle Schools Marlton Middle M.S.
High Schools Cherokee H.S.
School District Evesham Township
Others
Senior Community No
Tax ID 13-00044 26-00007
Ownership Fee Simple
SqFt Source Assessor
Special Listing Condition Standard
Read Less Info
Want to know what your home might be worth? Contact us for a FREE valuation!

Our team is ready to help you sell your home for the highest possible price ASAP

Bought with Angela M Yannessa • Coldwell Banker Realty

Making real estate simple, fun and easy for you!






