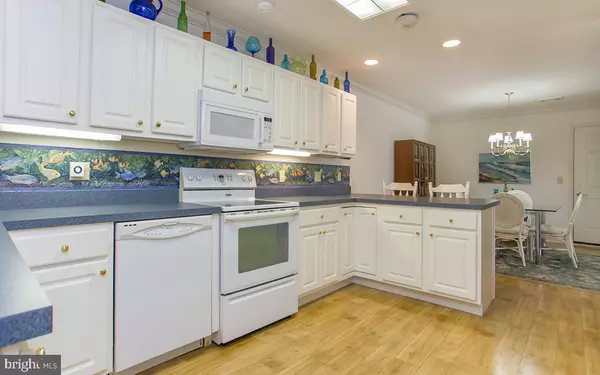$232,500
$235,000
1.1%For more information regarding the value of a property, please contact us for a free consultation.
2 Beds
2 Baths
1,472 SqFt
SOLD DATE : 09/30/2021
Key Details
Sold Price $232,500
Property Type Condo
Sub Type Condo/Co-op
Listing Status Sold
Purchase Type For Sale
Square Footage 1,472 sqft
Price per Sqft $157
Subdivision Equine Meadows
MLS Listing ID PAYK2004084
Sold Date 09/30/21
Style Ranch/Rambler,Villa
Bedrooms 2
Full Baths 2
Condo Fees $180/mo
HOA Y/N N
Abv Grd Liv Area 1,472
Originating Board BRIGHT
Year Built 2003
Annual Tax Amount $4,021
Tax Year 2021
Property Description
Great corner villa in 55-over community offering clubhouse....walking trails....fishing pond.....swimming pool.... hot tub....library.....shuffle board....picnic area.....RV/trailer/boat parking and storage area. This well cared for 1,500 square foot (+/-) 2 bedroom 2 bath ranch style unit has 2-car garage-gas furnace and water heater-tons of kitchen cabinets-under and over cabinet lighting- pantry- open floor plan w/family room off kitchen- walk-on closet in master BR- walk-in French door to rear patio. Premier Care walk-in tub with shower and jets. ($10K!!) Roofed front porch and nicely landscaped yard. Corner lot allows for large side yard. Vinyl privacy fence in backyard separating from neighbors backyard. Shows very well.
Location
State PA
County York
Area York Twp (15254)
Zoning RESIDENTIAL
Rooms
Other Rooms Living Room, Dining Room, Primary Bedroom, Bedroom 2, Kitchen, Family Room, Bathroom 2, Primary Bathroom
Main Level Bedrooms 2
Interior
Interior Features Combination Dining/Living, Breakfast Area, Attic, Carpet, Ceiling Fan(s), Crown Moldings, Entry Level Bedroom, Family Room Off Kitchen, Floor Plan - Open, Formal/Separate Dining Room, Pantry, Primary Bath(s), Recessed Lighting, Soaking Tub, Stall Shower, Tub Shower, Walk-in Closet(s), WhirlPool/HotTub, Window Treatments
Hot Water Natural Gas
Heating Forced Air
Cooling Central A/C
Flooring Carpet, Vinyl
Equipment Oven - Single, Dishwasher, Built-In Microwave, Dryer - Electric, Exhaust Fan, Oven - Self Cleaning, Oven/Range - Electric, Refrigerator, Washer
Fireplace N
Window Features Insulated,Double Hung,Double Pane,Screens,Vinyl Clad
Appliance Oven - Single, Dishwasher, Built-In Microwave, Dryer - Electric, Exhaust Fan, Oven - Self Cleaning, Oven/Range - Electric, Refrigerator, Washer
Heat Source Natural Gas
Laundry Main Floor
Exterior
Exterior Feature Porch(es), Deck(s), Patio(s)
Garage Garage - Front Entry
Garage Spaces 4.0
Utilities Available Cable TV Available, Natural Gas Available, Phone Available
Amenities Available Swimming Pool, Other, Club House, Common Grounds, Jog/Walk Path, Picnic Area, Pool - Indoor, Lake, Retirement Community, Fitness Center, Hot tub, Meeting Room, Party Room, Shuffleboard
Waterfront N
Water Access N
Roof Type Shingle,Asphalt
Accessibility None
Porch Porch(es), Deck(s), Patio(s)
Parking Type Attached Garage, Driveway
Attached Garage 2
Total Parking Spaces 4
Garage Y
Building
Lot Description Level, Pond, Corner, SideYard(s)
Story 1
Unit Features Garden 1 - 4 Floors
Foundation Slab
Sewer Public Sewer
Water Public
Architectural Style Ranch/Rambler, Villa
Level or Stories 1
Additional Building Above Grade, Below Grade
New Construction N
Schools
School District Dallastown Area
Others
Pets Allowed Y
HOA Fee Include Insurance,Trash,Reserve Funds,Recreation Facility,Ext Bldg Maint,Other,Common Area Maintenance,Lawn Maintenance,Management,Pool(s),Road Maintenance,Security Gate,Snow Removal
Senior Community Yes
Age Restriction 55
Tax ID 54-000-HK-0002-00-C0203
Ownership Condominium
Security Features Smoke Detector,Security System
Acceptable Financing Conventional, Cash, FHA, VA
Listing Terms Conventional, Cash, FHA, VA
Financing Conventional,Cash,FHA,VA
Special Listing Condition Standard
Pets Description Number Limit
Read Less Info
Want to know what your home might be worth? Contact us for a FREE valuation!

Our team is ready to help you sell your home for the highest possible price ASAP

Bought with Walter Wensel Jr. • Iron Valley Real Estate of Lancaster

Making real estate simple, fun and easy for you!






