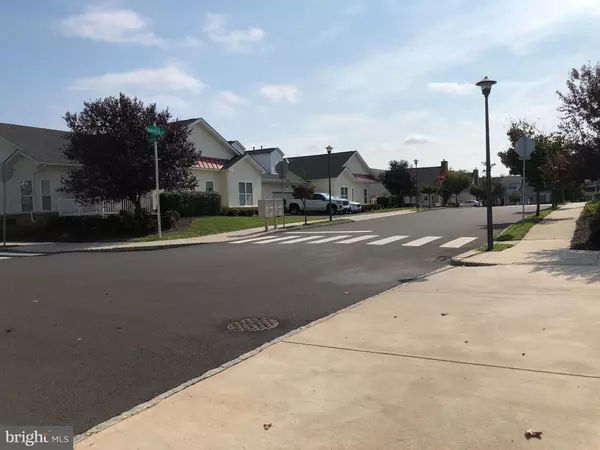$348,900
$353,999
1.4%For more information regarding the value of a property, please contact us for a free consultation.
2 Beds
2 Baths
1,433 SqFt
SOLD DATE : 01/10/2022
Key Details
Sold Price $348,900
Property Type Condo
Sub Type Condo/Co-op
Listing Status Sold
Purchase Type For Sale
Square Footage 1,433 sqft
Price per Sqft $243
Subdivision Arbours At Eagle Point
MLS Listing ID PAPH2030918
Sold Date 01/10/22
Style Ranch/Rambler,Unit/Flat
Bedrooms 2
Full Baths 2
Condo Fees $252/mo
HOA Y/N N
Abv Grd Liv Area 1,433
Originating Board BRIGHT
Year Built 2011
Annual Tax Amount $984
Tax Year 2021
Property Description
ABSOLUTELY BEAUTIFUL! 2-Bedroom, 2-Bath Row Townhome in Premier 55+ Development, ARBOURS AT EAGLE POINTE!! One-floor living and forget about the exterior maintenance! There's a private, covered front entry and wood foyer flooring with handy closet; Bright, Spacious Living and Dining Rooms with many upgrades: Crown Molding, Wood Blinds throughout, and a Large Attic for Lots of Additional Storage. Generous Closets throughout w/Lighting. The gorgeous eat-in kitchen has 42" Cabinets, including a Lazy Susan, Crown Molding, Upgraded Floor Tile and Backsplash, Granite Counters, Gas Stove/Oven - Recessed lights - Dishwasher, Garbage Disposal, Deep Stainless Steel Sink & Large Pantry Cabinet; the spacious laundry room has access to crawl space; Gas Hot Air Heat w/Humidifier; Gas Hot Water, Central Air- Handy Laundry Wall Cabinet, Steel Door w/inside Access to Large Rear Garage w/ electric opener and added upgrade of attic; 200 Amp CB electric - Rear Driveway. The good-sized bedroom has great closet space; the hall bath has granite-topped vanity sink, upgraded tile around tub,
and ceramic tile floor, also an upgrade. The Primary bedroom is Large, featuring TWO walk-in closets w/lights, Upgraded fixtures, and a very comfortably-sized full bath w/Bench in Shower, also Double Granite-Topped Sinks, ceramic tile floor. the Monthly Association Fee is $ 252.64 per month and includes: Common Area Maintenance, Exterior Maintenance & Insurance, Snow Removal, Lawn Care, Club House, Fitness Rm, Community Pool. Super Location near Route 1, I-95 and Bustleton Avenue, you're close to 3 counties, Shopping, & Public Transportation! Enjoy a simpler lifestyle, make new friends & see it today!!
Location
State PA
County Philadelphia
Area 19116 (19116)
Zoning RSD2
Rooms
Other Rooms Living Room
Main Level Bedrooms 2
Interior
Interior Features Attic, Carpet, Crown Moldings
Hot Water Natural Gas
Heating Forced Air
Cooling Central A/C
Equipment Dishwasher, Disposal, Dryer, Oven/Range - Gas, Refrigerator, Washer
Appliance Dishwasher, Disposal, Dryer, Oven/Range - Gas, Refrigerator, Washer
Heat Source Natural Gas
Laundry Main Floor
Exterior
Garage Garage Door Opener
Garage Spaces 1.0
Amenities Available Exercise Room, Library, Swimming Pool, Retirement Community, Club House, Hot tub
Waterfront N
Water Access N
Roof Type Shingle
Accessibility None
Attached Garage 1
Total Parking Spaces 1
Garage Y
Building
Story 1
Foundation Other
Sewer Public Sewer
Water Public
Architectural Style Ranch/Rambler, Unit/Flat
Level or Stories 1
Additional Building Above Grade
New Construction N
Schools
School District The School District Of Philadelphia
Others
Pets Allowed N
HOA Fee Include Common Area Maintenance,Ext Bldg Maint,Insurance,Lawn Maintenance,Pool(s),Recreation Facility,Snow Removal
Senior Community Yes
Age Restriction 55
Tax ID 583240006
Ownership Condominium
Acceptable Financing Cash, Conventional
Horse Property N
Listing Terms Cash, Conventional
Financing Cash,Conventional
Special Listing Condition Standard
Read Less Info
Want to know what your home might be worth? Contact us for a FREE valuation!

Our team is ready to help you sell your home for the highest possible price ASAP

Bought with Renee Paray • Coldwell Banker Realty

Making real estate simple, fun and easy for you!






