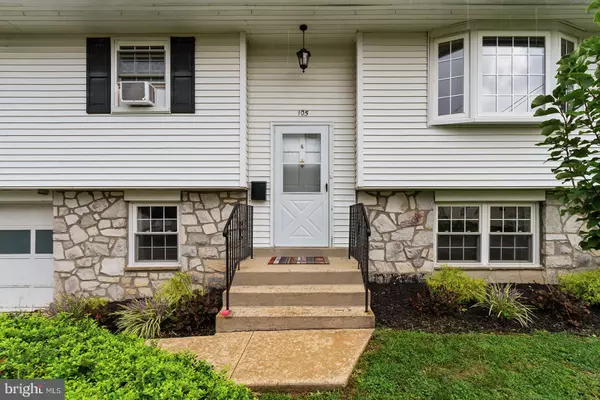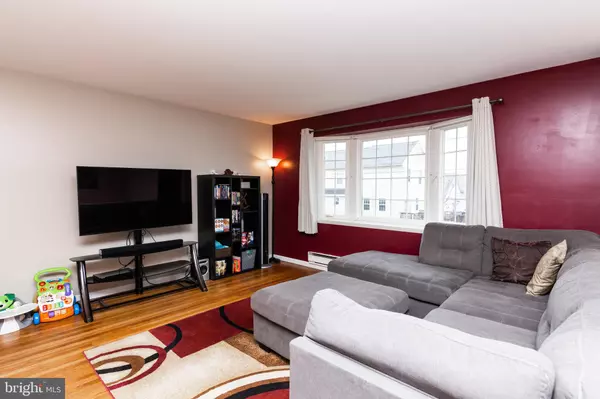$324,000
$329,000
1.5%For more information regarding the value of a property, please contact us for a free consultation.
3 Beds
2 Baths
1,852 SqFt
SOLD DATE : 10/20/2021
Key Details
Sold Price $324,000
Property Type Single Family Home
Sub Type Detached
Listing Status Sold
Purchase Type For Sale
Square Footage 1,852 sqft
Price per Sqft $174
Subdivision Garden City
MLS Listing ID PADE2004780
Sold Date 10/20/21
Style Split Level
Bedrooms 3
Full Baths 1
Half Baths 1
HOA Y/N N
Abv Grd Liv Area 1,852
Originating Board BRIGHT
Year Built 1950
Annual Tax Amount $8,163
Tax Year 2021
Lot Size 4,269 Sqft
Acres 0.1
Lot Dimensions 58.00 x 100.00
Property Description
Welcome to your new home in Wallingford! This split-level home includes 3 bedrooms, 1.5 bathrooms, and some recent upgrades! The upper level of the home features an open floor plan with living and dining area with hardwood floors and bay window. The kitchen includes a full package of stainless appliances, ceiling fan, double sink, and island with additional storage. Down the hall, you'll find 3 bedrooms with hardwood floors and the recently (2021) renovated and expanded full bathroom with dual sinks, oversized vanity, and jacuzzi tub shower. The lower floor of the home includes a large carpeted family room area, bonus room to be used as you choose (add a wall and create a 4th bedroom), laundry area, garage access, storage space, and powder room. This floor offers so much potential! It is currently mostly open but could be sectioned off to create additional rooms as needed. Here, you'll also find access to the rear patio and large fenced yard. There's also a 1-car garage and driveway for ample parking. This home is close to major roadways for easy access to the city and Philadelphia International Airport, public parks, shopping and dining, and is in the sought-after Wallingford-Swarthmore school district. If this home sounds like the one for you, schedule a showing today!
Location
State PA
County Delaware
Area Nether Providence Twp (10434)
Zoning R-4
Rooms
Other Rooms Living Room, Primary Bedroom, Bedroom 2, Kitchen, Family Room, Bedroom 1, Laundry, Bathroom 1, Bonus Room, Half Bath
Main Level Bedrooms 3
Interior
Interior Features Built-Ins, Carpet, Ceiling Fan(s), Dining Area, Floor Plan - Open, Kitchen - Island, Recessed Lighting, Tub Shower, Upgraded Countertops, Window Treatments, Wood Floors
Hot Water Electric
Heating Baseboard - Electric
Cooling Window Unit(s)
Flooring Hardwood, Carpet, Ceramic Tile
Equipment Built-In Microwave, Dishwasher, Oven/Range - Electric, Refrigerator, Washer, Dryer
Fireplace N
Window Features Bay/Bow
Appliance Built-In Microwave, Dishwasher, Oven/Range - Electric, Refrigerator, Washer, Dryer
Heat Source Electric
Laundry Lower Floor
Exterior
Exterior Feature Patio(s)
Parking Features Built In, Covered Parking, Garage - Front Entry
Garage Spaces 3.0
Fence Chain Link, Wood
Water Access N
Accessibility None
Porch Patio(s)
Attached Garage 1
Total Parking Spaces 3
Garage Y
Building
Lot Description Front Yard, Rear Yard, Landscaping
Story 2
Sewer Public Sewer
Water Public
Architectural Style Split Level
Level or Stories 2
Additional Building Above Grade, Below Grade
New Construction N
Schools
Elementary Schools Nether Providence
Middle Schools Strath Haven
High Schools Strath Haven
School District Wallingford-Swarthmore
Others
Senior Community No
Tax ID 34-00-02829-00
Ownership Fee Simple
SqFt Source Assessor
Acceptable Financing Cash, Conventional, FHA, VA
Listing Terms Cash, Conventional, FHA, VA
Financing Cash,Conventional,FHA,VA
Special Listing Condition Standard
Read Less Info
Want to know what your home might be worth? Contact us for a FREE valuation!

Our team is ready to help you sell your home for the highest possible price ASAP

Bought with Isabella M Faro-Winkelman • Houwzer, LLC
Making real estate simple, fun and easy for you!






