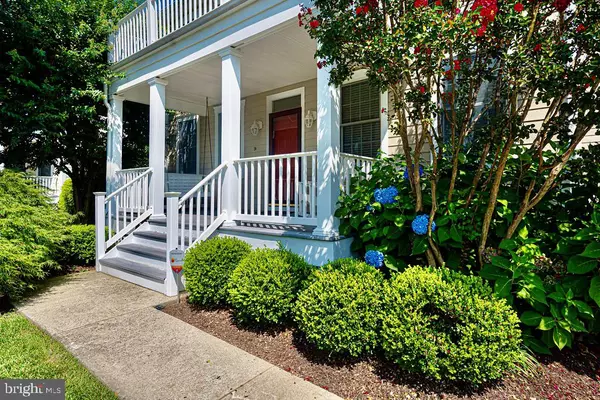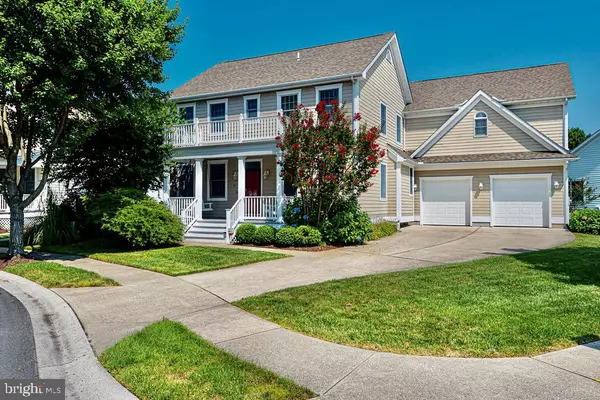$805,000
$765,000
5.2%For more information regarding the value of a property, please contact us for a free consultation.
5 Beds
5 Baths
3,700 SqFt
SOLD DATE : 10/01/2021
Key Details
Sold Price $805,000
Property Type Single Family Home
Sub Type Detached
Listing Status Sold
Purchase Type For Sale
Square Footage 3,700 sqft
Price per Sqft $217
Subdivision Bear Trap
MLS Listing ID DESU2004110
Sold Date 10/01/21
Style Coastal,Colonial
Bedrooms 5
Full Baths 4
Half Baths 1
HOA Fees $231/mo
HOA Y/N Y
Abv Grd Liv Area 3,700
Originating Board BRIGHT
Year Built 2001
Annual Tax Amount $3,702
Tax Year 2020
Lot Size 0.260 Acres
Acres 0.26
Lot Dimensions 161.00 x 131.00
Property Description
Quite Spectacular - this custom designed meticulously maintained Bear Trap home. One of a kind and completely renovated, this home boasts Sculpted Acacia wide plank wood flooring, oversized kitchen Island with Stainless appliances and wine fridge, Soaring ceilings in the great room with gas fireplace and built-in shelving, Double ensuite first floor bedrooms. Architect designed screen porch with vaulted ceilings, low maintenance flooring and surround sound. Extensive hardscape patio with chefs grill and piped in gas line, granite counters, landscape lighting and outdoor shower. Addition of a second floor extension with private luxurious Owner suite with gas fireplace, custom benches and decadent bathroom with fully tiled oversize shower and seamless glass door. Double vanity with beautiful counters and sinks. Rare location this home is quietly located on an oversized wooded culdesac location yet steps to all that Bear Trap offers- tennis, indoor pool, outdoor pool, beach shuttle, clubhouse, golf, fitness center, saunas, whirlpool, playground and postoffice. Three gas HVAC systems, tankless hot water heater, tilt wash Anderson windows, plantation shutters and fully conditioned crawlspace- you will notice the special touches and quality of this special home. Sold designer furnished and ready for immediate enjoyment.
Location
State DE
County Sussex
Area Baltimore Hundred (31001)
Zoning TN
Rooms
Main Level Bedrooms 5
Interior
Interior Features Combination Dining/Living, Combination Kitchen/Dining, Entry Level Bedroom, Floor Plan - Open, Kitchen - Gourmet, Kitchen - Island, Sprinkler System, Upgraded Countertops, Wood Floors, Window Treatments
Hot Water Propane, Tankless
Heating Forced Air
Cooling Central A/C
Flooring Engineered Wood
Fireplaces Number 2
Fireplaces Type Gas/Propane
Equipment Dishwasher, Disposal, Dryer, Microwave, Oven/Range - Gas, Stainless Steel Appliances, Washer, Water Heater - Tankless
Furnishings Yes
Fireplace Y
Window Features ENERGY STAR Qualified
Appliance Dishwasher, Disposal, Dryer, Microwave, Oven/Range - Gas, Stainless Steel Appliances, Washer, Water Heater - Tankless
Heat Source Propane - Metered
Exterior
Parking Features Garage - Front Entry, Garage Door Opener
Garage Spaces 4.0
Amenities Available Basketball Courts, Club House, Exercise Room, Fitness Center, Golf Course Membership Available, Jog/Walk Path, Pool - Indoor, Pool - Outdoor, Sauna, Tennis Courts, Tot Lots/Playground
Water Access N
View Trees/Woods
Roof Type Architectural Shingle
Accessibility None
Attached Garage 2
Total Parking Spaces 4
Garage Y
Building
Lot Description Corner, Cul-de-sac, Backs to Trees, Landscaping, Trees/Wooded
Story 2
Foundation Crawl Space
Sewer Public Septic
Water Public
Architectural Style Coastal, Colonial
Level or Stories 2
Additional Building Above Grade, Below Grade
New Construction N
Schools
School District Indian River
Others
HOA Fee Include Cable TV,Common Area Maintenance,Health Club,High Speed Internet,Management,Sauna,Trash
Senior Community No
Tax ID 134-16.00-1295.00
Ownership Fee Simple
SqFt Source Assessor
Special Listing Condition Standard
Read Less Info
Want to know what your home might be worth? Contact us for a FREE valuation!

Our team is ready to help you sell your home for the highest possible price ASAP

Bought with LESLIE KOPP • Long & Foster Real Estate, Inc.

Making real estate simple, fun and easy for you!






