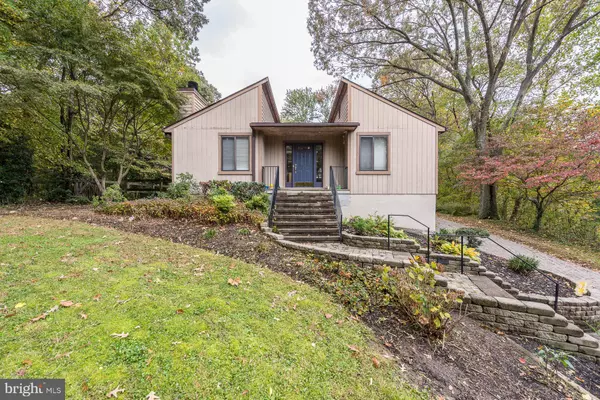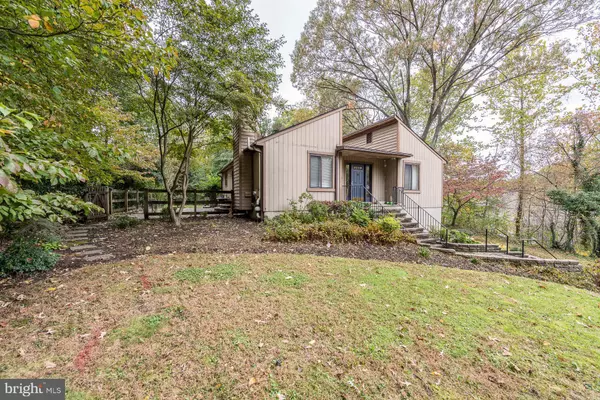$520,000
$519,900
For more information regarding the value of a property, please contact us for a free consultation.
3 Beds
2 Baths
2,051 SqFt
SOLD DATE : 01/14/2022
Key Details
Sold Price $520,000
Property Type Single Family Home
Sub Type Detached
Listing Status Sold
Purchase Type For Sale
Square Footage 2,051 sqft
Price per Sqft $253
Subdivision Severna Park
MLS Listing ID MDAA2013398
Sold Date 01/14/22
Style Contemporary
Bedrooms 3
Full Baths 2
HOA Y/N N
Abv Grd Liv Area 1,440
Originating Board BRIGHT
Year Built 1985
Annual Tax Amount $4,157
Tax Year 2021
Lot Size 1.170 Acres
Acres 1.17
Property Description
This lovely and unique 3 bedroom, 2 bath contemporary beauty delivers 2,051 finished square feet of living space on 2 levels and an enchanting and lush 1.17 wooded lot for ultimate privacy. A long paver driveway and concrete parking with 6 spaces, tailored siding exterior, extensive hardscapes with stone walls and paver walkways, expert landscaping with vibrant plantings, front porch entry, side porch, large stone patio, and a grassy fenced-in yard with garden shed surround by majestic trees are just some of the outdoor features that make this home so special. Inside, an open floor plan, soaring ceilings, warm hardwood floors, upgraded lighting, fireplace, fresh paint throughout, and a brand new roof create instant appeal; while an abundance of windows and skylights brings the best of the outdoors inside and makes this tranquil retreat a rare must-see property. ****** Slate flooring in the foyer welcomes you home and transition to gleaming hardwoods that flow into a sitting area where 4 skylights fill the space with natural light and onward into the living room with a cozy woodburning fireplace and a sweeping vaulted ceiling. The adjoining dining area shares this stunning ceiling and is accented by a glass shaded brushed nickel chandelier and French doors opening onto a huge stone patio and walkway to the expansive backyard alive with vibrant greenery, lush open ground, and a pergola area encircled board fencing and majestic treesyour own secluded outdoor oasis! Back inside, the sunny kitchen is sure to please with loads of countertop space, an abundance of glass and traditional cabinetry, and quality appliancesincluding a built-in microwave, wall oven, and stainless steel refrigerator. A peninsula with glass cooktop and bar seating adds additional working surface and bar seating, while the open atmosphere facilitates entertaining during meal prep, and a glass door opens to the side porch. ****** Down the hall, the light-filled owners bedroom suite boasts plush carpet, windows on 2 walls delivering serene wooded views, and an en suite bath with a pedestal sink, custom built-in shelving, and frameless glass enclosed shower enhanced by spa-toned tile. Two additional bright and cheerful bedroomseach with plush carpet and similar wooded viewsshare the well-appointed hall bath with tub/shower and decorative tile with inlay. The lower level family room with wall-to-wall carpet and a wine storage area has plenty of space for games, media, or simple relaxation. A large laundry/utility room with cabinets and sink adds convenience, and a huge unfinished area provides loads of storage space and stands ready for you to customize to meet the demands of your lifestyle and completes this wonderful home. ****** All this in a peaceful residential setting with no HOA that will make you feel miles away from the hustle and bustle, yet so close to Governor Ritchie Highway, Route 100, and an abundance of nearby shopping, dining, and entertainment choices. Outdoor enthusiasts will love the easy access to nearby parks, and the Magothy River. If youre looking for enduring quality with contemporary flair in a fabulous location, you have found it!
Location
State MD
County Anne Arundel
Zoning OS
Rooms
Other Rooms Living Room, Dining Room, Primary Bedroom, Sitting Room, Bedroom 2, Bedroom 3, Kitchen, Family Room, Foyer, Laundry, Storage Room, Primary Bathroom, Full Bath
Basement Fully Finished, Space For Rooms, Connecting Stairway
Main Level Bedrooms 3
Interior
Interior Features Breakfast Area, Built-Ins, Carpet, Dining Area, Entry Level Bedroom, Family Room Off Kitchen, Floor Plan - Open, Primary Bath(s), Recessed Lighting, Skylight(s), Stall Shower, Tub Shower, Wine Storage, Wood Floors
Hot Water Natural Gas
Heating Forced Air, Heat Pump(s)
Cooling Central A/C
Flooring Hardwood, Carpet, Ceramic Tile, Slate
Fireplaces Number 1
Fireplaces Type Fireplace - Glass Doors, Mantel(s), Wood
Equipment Built-In Microwave, Cooktop, Dishwasher, Dryer, Exhaust Fan, Oven - Wall, Range Hood, Refrigerator, Stainless Steel Appliances, Washer, Water Heater
Fireplace Y
Window Features Casement,Skylights
Appliance Built-In Microwave, Cooktop, Dishwasher, Dryer, Exhaust Fan, Oven - Wall, Range Hood, Refrigerator, Stainless Steel Appliances, Washer, Water Heater
Heat Source Natural Gas
Laundry Lower Floor
Exterior
Exterior Feature Patio(s), Porch(es)
Garage Spaces 6.0
Fence Board, Rear
Waterfront N
Water Access N
View Garden/Lawn, Trees/Woods, Scenic Vista
Accessibility None
Porch Patio(s), Porch(es)
Parking Type Driveway
Total Parking Spaces 6
Garage N
Building
Lot Description Backs to Trees, Landscaping, Level, Partly Wooded, Premium, Private
Story 2
Foundation Permanent
Sewer Public Sewer
Water Well
Architectural Style Contemporary
Level or Stories 2
Additional Building Above Grade, Below Grade
Structure Type 9'+ Ceilings,Vaulted Ceilings
New Construction N
Schools
Elementary Schools Folger Mckinsey
Middle Schools Severna Park
High Schools Severna Park
School District Anne Arundel County Public Schools
Others
Senior Community No
Tax ID 020300020619000
Ownership Fee Simple
SqFt Source Assessor
Special Listing Condition Standard
Read Less Info
Want to know what your home might be worth? Contact us for a FREE valuation!

Our team is ready to help you sell your home for the highest possible price ASAP

Bought with Keri L Pfeiffer • O'Conor, Mooney & Fitzgerald

Making real estate simple, fun and easy for you!






