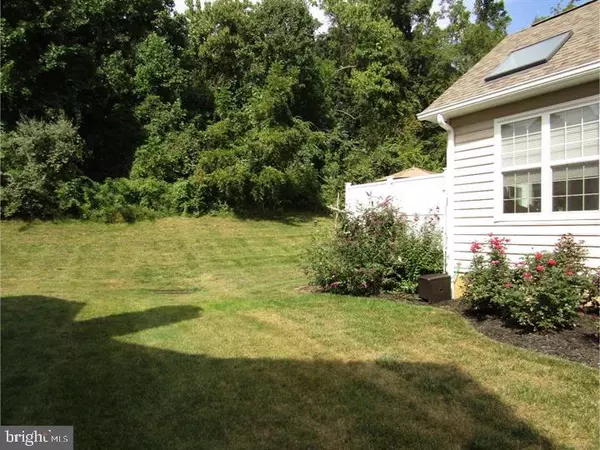$555,000
$549,000
1.1%For more information regarding the value of a property, please contact us for a free consultation.
3 Beds
3 Baths
2,697 SqFt
SOLD DATE : 09/16/2021
Key Details
Sold Price $555,000
Property Type Townhouse
Sub Type End of Row/Townhouse
Listing Status Sold
Purchase Type For Sale
Square Footage 2,697 sqft
Price per Sqft $205
Subdivision Byers Station
MLS Listing ID PACT2003084
Sold Date 09/16/21
Style Carriage House
Bedrooms 3
Full Baths 2
Half Baths 1
HOA Fees $210/mo
HOA Y/N Y
Abv Grd Liv Area 2,697
Originating Board BRIGHT
Year Built 2009
Annual Tax Amount $9,633
Tax Year 2021
Lot Size 5,814 Sqft
Acres 0.13
Lot Dimensions 0.00 x 0.00
Property Description
All offers must be in by midnight July 27th.
Welcome to 2661 Primrose Court! This beautifully appointed Rockland end carriage home shows like a model and overflows with premium features.
Enter into a gracious foyer with gleaming hardwood floors, a dramatic oak staircase with open views to the elegant formal dining room and spacious living room with vaulted ceilings and a warming gas fireplace.Relax in the family room has custom lighting, ceiling fan, gas fireplace and built in bar area. The lovely Palm Beach sunroom, with cathedral ceilings, radiant floors and skylights opens out to a double sized Trex deck with gorgeous green wooded views. The gourmet kitchen boasts high end Yorktown cabinets, granite countertops, pantry, premium stainless steel appliances, breakfast bar that seats 4, and a large eating area. A conveniently located powder room, laundry room, and 2 car garage complete the first floor.
The second floor master bedroom suite features vaulted ceilings, dual walk in closets, ceiling fan and custom lighting. The beautifully tiled master bath has a double vanity, upgraded cabinets, Jacuzzi tub, separate shower and radiant tile flooring. Additionally, there are two large bedrooms with ceiling fans and lots of closet space. The Full basement is perfect for storage or can easily be finished for additional living space.
Located in a secluded section of the exclusive community of Byers Station you can enjoy 2 clubhouses, swimming pools, fitness facilities, tot lots, tennis and basketball courts and hiking trails. Convenient to shopping, restaurants, entertainment and 2 miles from the turnpike. 1 Year Home Warranty included!
Location
State PA
County Chester
Area Upper Uwchlan Twp (10332)
Zoning RESIDENTIAL
Rooms
Other Rooms Living Room, Dining Room, Kitchen, Family Room
Basement Full
Interior
Interior Features Breakfast Area, Kitchen - Island, Primary Bath(s), Skylight(s), WhirlPool/HotTub
Hot Water Natural Gas
Heating Forced Air
Cooling Central A/C
Fireplaces Number 2
Fireplace Y
Window Features Energy Efficient
Heat Source Natural Gas
Laundry Main Floor
Exterior
Exterior Feature Deck(s)
Garage Garage Door Opener, Garage - Front Entry, Inside Access
Garage Spaces 2.0
Amenities Available Swimming Pool, Tot Lots/Playground
Waterfront N
Water Access N
Accessibility None
Porch Deck(s)
Parking Type Attached Garage
Attached Garage 2
Total Parking Spaces 2
Garage Y
Building
Story 2
Sewer Public Sewer
Water Public
Architectural Style Carriage House
Level or Stories 2
Additional Building Above Grade, Below Grade
New Construction N
Schools
School District Downingtown Area
Others
HOA Fee Include Common Area Maintenance,Lawn Maintenance,Management,Pool(s),Snow Removal,Trash
Senior Community No
Tax ID 32-04 -0840
Ownership Fee Simple
SqFt Source Assessor
Security Features Security System
Acceptable Financing Cash, Conventional
Listing Terms Cash, Conventional
Financing Cash,Conventional
Special Listing Condition Standard
Read Less Info
Want to know what your home might be worth? Contact us for a FREE valuation!

Our team is ready to help you sell your home for the highest possible price ASAP

Bought with Jui Bhangaonkar • EXP Realty, LLC

Making real estate simple, fun and easy for you!






