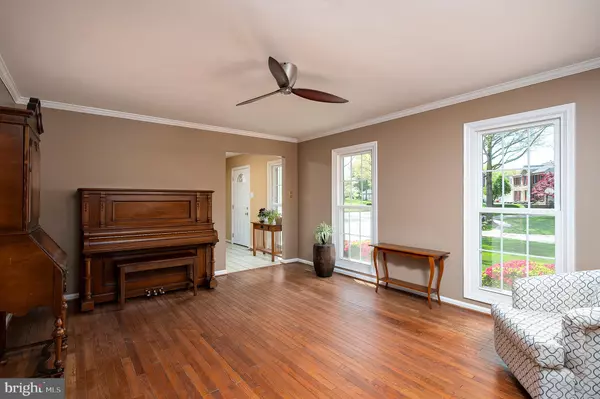$728,000
$675,000
7.9%For more information regarding the value of a property, please contact us for a free consultation.
4 Beds
3 Baths
3,158 SqFt
SOLD DATE : 06/01/2021
Key Details
Sold Price $728,000
Property Type Single Family Home
Sub Type Detached
Listing Status Sold
Purchase Type For Sale
Square Footage 3,158 sqft
Price per Sqft $230
Subdivision Enchanted Forest Estates
MLS Listing ID MDHW293298
Sold Date 06/01/21
Style Split Level
Bedrooms 4
Full Baths 2
Half Baths 1
HOA Y/N N
Abv Grd Liv Area 2,404
Originating Board BRIGHT
Year Built 1987
Annual Tax Amount $7,815
Tax Year 2020
Lot Size 0.412 Acres
Acres 0.41
Property Description
Plenty of room to stretch out in this fantastic home situated on a commanding, private cul de sac lot with a breathtaking rear yard! No detail was overlooked by the caring owners: easy care, low maintenance exterior; efficient replacement windows; remodeled, island kitchen with custom built in seating; adjoining family room with cozy gas fireplace; convenient upper level laundry; 4 upper level bedrooms including an expansive primary suite with sitting area, walk in closet, & jaw dropping, remodeled bath with oversized shower & stand alone tub! Great lower level recreation room plus an additional lower unfinished area perfect for storage / workshop / home gym / hobby area. Get ready to be the house everyone wants to visit...the relaxing rear deck, patio, gazebo & tranquil landscape including water feature are first class - complete with 2 sheds, this parklike yard will have you vacationing at home all year round.
Location
State MD
County Howard
Zoning R20
Rooms
Other Rooms Living Room, Dining Room, Primary Bedroom, Sitting Room, Bedroom 2, Bedroom 3, Bedroom 4, Kitchen, Family Room, Other, Recreation Room
Basement Improved, Workshop
Interior
Interior Features Carpet, Recessed Lighting, Wood Floors, Ceiling Fan(s), Crown Moldings, Dining Area, Family Room Off Kitchen, Formal/Separate Dining Room, Kitchen - Eat-In, Kitchen - Island, Kitchen - Table Space, Primary Bath(s), Soaking Tub, Walk-in Closet(s), Window Treatments
Hot Water Electric
Heating Forced Air, Heat Pump - Gas BackUp
Cooling Central A/C
Flooring Carpet, Hardwood, Laminated, Ceramic Tile
Fireplaces Number 1
Fireplaces Type Fireplace - Glass Doors, Gas/Propane
Equipment Built-In Microwave, Refrigerator, Dishwasher, Oven - Double, Oven/Range - Gas, Washer, Water Heater, Dryer, Disposal
Furnishings No
Fireplace Y
Window Features Replacement,Double Hung,Double Pane,Energy Efficient,Insulated,Screens
Appliance Built-In Microwave, Refrigerator, Dishwasher, Oven - Double, Oven/Range - Gas, Washer, Water Heater, Dryer, Disposal
Heat Source Natural Gas, Electric
Laundry Upper Floor
Exterior
Exterior Feature Deck(s), Patio(s)
Parking Features Garage Door Opener, Garage - Front Entry, Inside Access
Garage Spaces 2.0
Fence Rear
Water Access N
View Garden/Lawn, Trees/Woods
Roof Type Shingle
Accessibility None
Porch Deck(s), Patio(s)
Attached Garage 2
Total Parking Spaces 2
Garage Y
Building
Lot Description Cul-de-sac, Backs to Trees, Landscaping, No Thru Street, Premium, Private
Story 5
Sewer Public Sewer
Water Public
Architectural Style Split Level
Level or Stories 5
Additional Building Above Grade, Below Grade
New Construction N
Schools
Elementary Schools Manor Woods
Middle Schools Patapsco
High Schools Mt. Hebron
School District Howard County Public School System
Others
Senior Community No
Tax ID 1402302616
Ownership Fee Simple
SqFt Source Assessor
Horse Property N
Special Listing Condition Standard
Read Less Info
Want to know what your home might be worth? Contact us for a FREE valuation!

Our team is ready to help you sell your home for the highest possible price ASAP

Bought with Jason P Filippou • Cummings & Co. Realtors
Making real estate simple, fun and easy for you!






