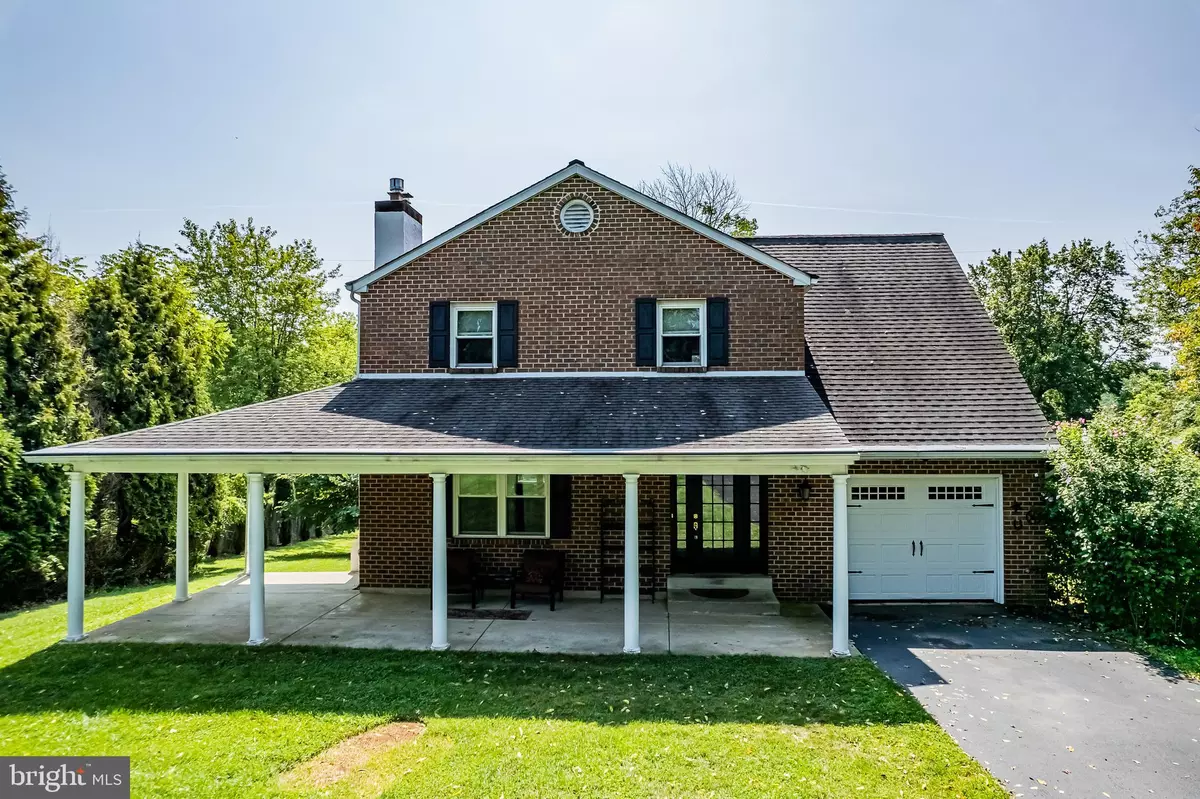$482,000
$482,000
For more information regarding the value of a property, please contact us for a free consultation.
3 Beds
4 Baths
1,872 SqFt
SOLD DATE : 11/01/2021
Key Details
Sold Price $482,000
Property Type Single Family Home
Sub Type Detached
Listing Status Sold
Purchase Type For Sale
Square Footage 1,872 sqft
Price per Sqft $257
Subdivision Gwynedd Chase
MLS Listing ID PAMC2007980
Sold Date 11/01/21
Style Colonial
Bedrooms 3
Full Baths 2
Half Baths 2
HOA Y/N N
Abv Grd Liv Area 1,872
Originating Board BRIGHT
Year Built 1983
Annual Tax Amount $5,187
Tax Year 2021
Lot Size 1.379 Acres
Acres 1.38
Lot Dimensions 30.00 x 0.00
Property Description
Looking for a gorgeous and immaculately maintained, 3 Bed / 2 Full and 2 Half Bath Colonial in the high demand Gwynedd Chase neighborhood? Then you just found your dream home! Sitting on a little over 1.3 acres this fabulous brick front home with wrap-around front porch has been extremely well maintained! The main level features: a massive open living room / dining room combo with a highly efficient brick front gas fireplace, french doors from the foyer, plus laminate hardwood and ceramic tile flooring throughout this level. Your spacious eat-in kitchen complete with: maple cabinetry, granite countertops, glass tile backsplash, stainless appliances and a sliding glass door that goes out to the elevated back deck with pergola is amazing! Your main level half bath is off of the kitchen, and this level has plenty of cabinet and closet space for your storage needs. From the kitchen you also have access to your one car attached garage with automatic garage door opener! Upstairs features include: 3 very roomy bedrooms all with ceiling fans, and one with an en-suite bath and tile stand up shower! The upstairs hall bath features ceramic tile and a tub shower. The entire upstairs has laminate wood floors throughout and a large upstairs hall with room for your favorite furniture or art pieces plus pull-down stairs to the attic area. Your amazing finished basement is ready for your family and features: ceramic tile throughout for easy cleaning! This amazing space could be used for an additional family room; plus a play area; office space; art studio; play room; game or craft area (truly a dream space for any family). The basement also features another half bath plus a full laundry area complete with laundry tub, washer, dryer and water filtration system. From the basement you also have easy, walk out access to your fabulous backyard! Outdoor highlights include: the beautiful wrap-around front porch complete with ceiling fans and outdoor lighting for your comfort; and a pressure treated elevated deck with pergola that overlooks your private backyard. Below the deck is a patio area that is accessible from the basement door or stairs from the deck. Add in the inner fenced area for pets or young children and backyard shed that is in fantastic condition and you have a real winner in the highly rated North Penn School District! Add your decorative touches and youre ready to entertain friends and family year-round! A quiet, private home that is this clean is hard to find, but one with a large lot, a prestigious neighborhood and one that is close to shopping, parks, schools, public transportation, major highways and sports fields is rare indeed! Dont miss 351 W Prospect Ave, it wont last long and is a dream home for any family! Property is being offered in its present conditions - seller to make no repairs. **This home also comes with a buyers home warranty from Americas Preferred Home Warranty!!!**
Location
State PA
County Montgomery
Area Upper Gwynedd Twp (10656)
Zoning R1
Rooms
Other Rooms Living Room, Dining Room, Primary Bedroom, Kitchen, Foyer, Bedroom 1, Laundry, Bathroom 2, Bonus Room, Primary Bathroom, Half Bath
Basement Fully Finished, Heated, Outside Entrance, Rear Entrance, Sump Pump, Walkout Level, Windows
Interior
Interior Features Attic, Breakfast Area, Ceiling Fan(s), Combination Dining/Living, Crown Moldings, Dining Area, Floor Plan - Open, Kitchen - Eat-In, Pantry, Primary Bath(s), Recessed Lighting, Stall Shower, Tub Shower, Wainscotting, Water Treat System, Window Treatments, Other
Hot Water Natural Gas
Heating Central, Forced Air
Cooling Central A/C, Window Unit(s), Ceiling Fan(s)
Flooring Laminate Plank, Ceramic Tile
Fireplaces Number 1
Fireplaces Type Brick, Gas/Propane, Screen
Equipment Built-In Microwave, Dishwasher, Disposal, Dryer - Electric, Oven - Self Cleaning, Oven/Range - Electric, Refrigerator, Stainless Steel Appliances, Washer, Water Heater
Furnishings No
Fireplace Y
Window Features Sliding,Vinyl Clad
Appliance Built-In Microwave, Dishwasher, Disposal, Dryer - Electric, Oven - Self Cleaning, Oven/Range - Electric, Refrigerator, Stainless Steel Appliances, Washer, Water Heater
Heat Source Natural Gas
Laundry Basement, Dryer In Unit, Washer In Unit
Exterior
Exterior Feature Patio(s), Porch(es), Deck(s)
Parking Features Garage Door Opener, Garage - Front Entry, Inside Access
Garage Spaces 5.0
Fence Wood, Partially, Rear, Decorative, Other
Utilities Available Cable TV, Natural Gas Available, Electric Available, Phone Available, Water Available
Water Access N
View Garden/Lawn, Trees/Woods
Roof Type Asphalt,Shingle
Street Surface Paved,Black Top
Accessibility None
Porch Patio(s), Porch(es), Deck(s)
Attached Garage 1
Total Parking Spaces 5
Garage Y
Building
Lot Description Backs to Trees, Cleared, Front Yard, SideYard(s), Partly Wooded
Story 2
Foundation Block
Sewer Public Sewer
Water Well
Architectural Style Colonial
Level or Stories 2
Additional Building Above Grade, Below Grade
Structure Type Dry Wall,Block Walls
New Construction N
Schools
High Schools North Penn Senior
School District North Penn
Others
Senior Community No
Tax ID 56-00-07117-009
Ownership Fee Simple
SqFt Source Assessor
Security Features Non-Monitored
Acceptable Financing Cash, Conventional, FHA, VA
Horse Property N
Listing Terms Cash, Conventional, FHA, VA
Financing Cash,Conventional,FHA,VA
Special Listing Condition Standard
Read Less Info
Want to know what your home might be worth? Contact us for a FREE valuation!

Our team is ready to help you sell your home for the highest possible price ASAP

Bought with John Boguslaw • Keller Williams Real Estate-Blue Bell
Making real estate simple, fun and easy for you!






