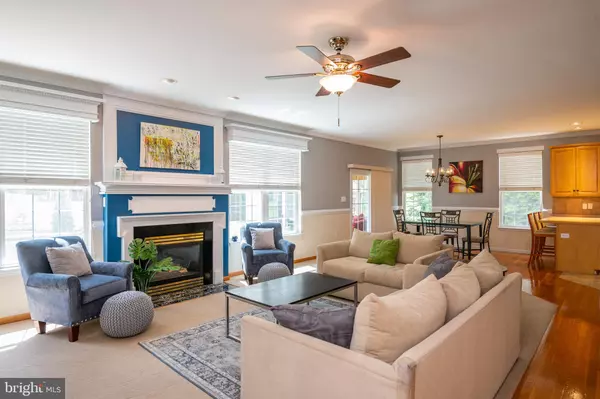$310,000
$309,900
For more information regarding the value of a property, please contact us for a free consultation.
3 Beds
2 Baths
1,810 SqFt
SOLD DATE : 06/04/2021
Key Details
Sold Price $310,000
Property Type Single Family Home
Sub Type Detached
Listing Status Sold
Purchase Type For Sale
Square Footage 1,810 sqft
Price per Sqft $171
Subdivision Bryn Mawr Estates
MLS Listing ID PABK376756
Sold Date 06/04/21
Style Ranch/Rambler
Bedrooms 3
Full Baths 2
HOA Y/N N
Abv Grd Liv Area 1,810
Originating Board BRIGHT
Year Built 2005
Annual Tax Amount $7,208
Tax Year 2020
Lot Size 8,712 Sqft
Acres 0.2
Lot Dimensions 0.00 x 0.00
Property Description
This immaculately maintained, 3 bedroom, 2 full bath ranch home in the gorgeous Bryn Mawr Estates, Conrad Weiser school district, is sure to impress! Pride of ownership is evident throughout, starting with the gorgeous hardscaped flower beds and a covered porch that lead you to the front door entry into the spacious hardwood floor foyer. The foyer opens up to the stunning living room boasting extensive woodworking detail, window cornices, gas fireplace with mantle and marble platform, ceiling fan, and open concept to the kitchen and dining area. The 34 handle kitchen is equipped with molding-topped cabinetry, electric cooking, a stone double sink, under cabinet lighting, crown molding, and recessed lighting. Just off the kitchen is the dining area featuring the same glimmering hardwood flooring as the foyer, a modern chandelier, chair railing, and a glass slider to a beautiful 12x12 sunroom! This incredible room is the perfect place to take in some sunshine pest-free while you admire the stunning purple flowering tree in the rear yard. The sunroom features tile flooring, ceiling fan, and a glass slider to a tile patio, additional stone paver patio, a paver walkway to an adorable storage shed, and beautifully manicured landscaping with hardscaped flower beds! Back inside you can cool off with central air as you continue to the master suite! The master bedroom offers hardwood flooring, intricate crown molding, a ceiling fan, a huge walk-in closet, and its very own master bath with 24 tile, large vanity, and stall shower. Make your way to the opposing end of the home to find two additional spacious bedrooms and a beautiful full bathroom. A convenient laundry room with utility sink leads you to the two car, built-in, front entry garage and driveway, so you will never find yourself searching for parking! The massive, 1,500+ square feet unfinished basement houses the mechanicals and offers endless possibilities for additional living space. Gas heat with built-in Aprilaire humidifier, Gas hot water, central air. You will not want to miss out on your chance to make this house your home. Call today for more information or to schedule a private showing!
Location
State PA
County Berks
Area Wernersville Boro (10290)
Zoning RES
Rooms
Other Rooms Living Room, Dining Room, Primary Bedroom, Bedroom 2, Bedroom 3, Kitchen, Sun/Florida Room, Laundry, Primary Bathroom, Full Bath
Basement Full, Unfinished, Poured Concrete, Walkout Stairs
Main Level Bedrooms 3
Interior
Interior Features Carpet, Ceiling Fan(s), Chair Railings, Combination Kitchen/Dining, Crown Moldings, Dining Area, Entry Level Bedroom, Floor Plan - Open, Kitchen - Eat-In, Primary Bath(s), Recessed Lighting, Stall Shower, Tub Shower, Walk-in Closet(s), Wood Floors, Window Treatments
Hot Water Natural Gas
Heating Forced Air
Cooling Central A/C
Flooring Hardwood, Carpet, Vinyl, Ceramic Tile
Fireplaces Number 1
Fireplaces Type Gas/Propane, Mantel(s), Marble
Fireplace Y
Heat Source Natural Gas
Laundry Main Floor
Exterior
Exterior Feature Deck(s), Patio(s)
Parking Features Built In, Garage - Front Entry, Garage Door Opener, Inside Access
Garage Spaces 4.0
Utilities Available Cable TV Available, Phone Available
Water Access N
Roof Type Architectural Shingle,Pitched
Accessibility None
Porch Deck(s), Patio(s)
Attached Garage 2
Total Parking Spaces 4
Garage Y
Building
Story 1
Foundation Concrete Perimeter
Sewer Public Sewer
Water Public
Architectural Style Ranch/Rambler
Level or Stories 1
Additional Building Above Grade, Below Grade
New Construction N
Schools
School District Conrad Weiser Area
Others
Senior Community No
Tax ID 90-4366-06-39-2439
Ownership Fee Simple
SqFt Source Assessor
Acceptable Financing Cash, Conventional, FHA, VA
Listing Terms Cash, Conventional, FHA, VA
Financing Cash,Conventional,FHA,VA
Special Listing Condition Standard
Read Less Info
Want to know what your home might be worth? Contact us for a FREE valuation!

Our team is ready to help you sell your home for the highest possible price ASAP

Bought with Tricia M Bubel • RE/MAX Of Reading
Making real estate simple, fun and easy for you!






