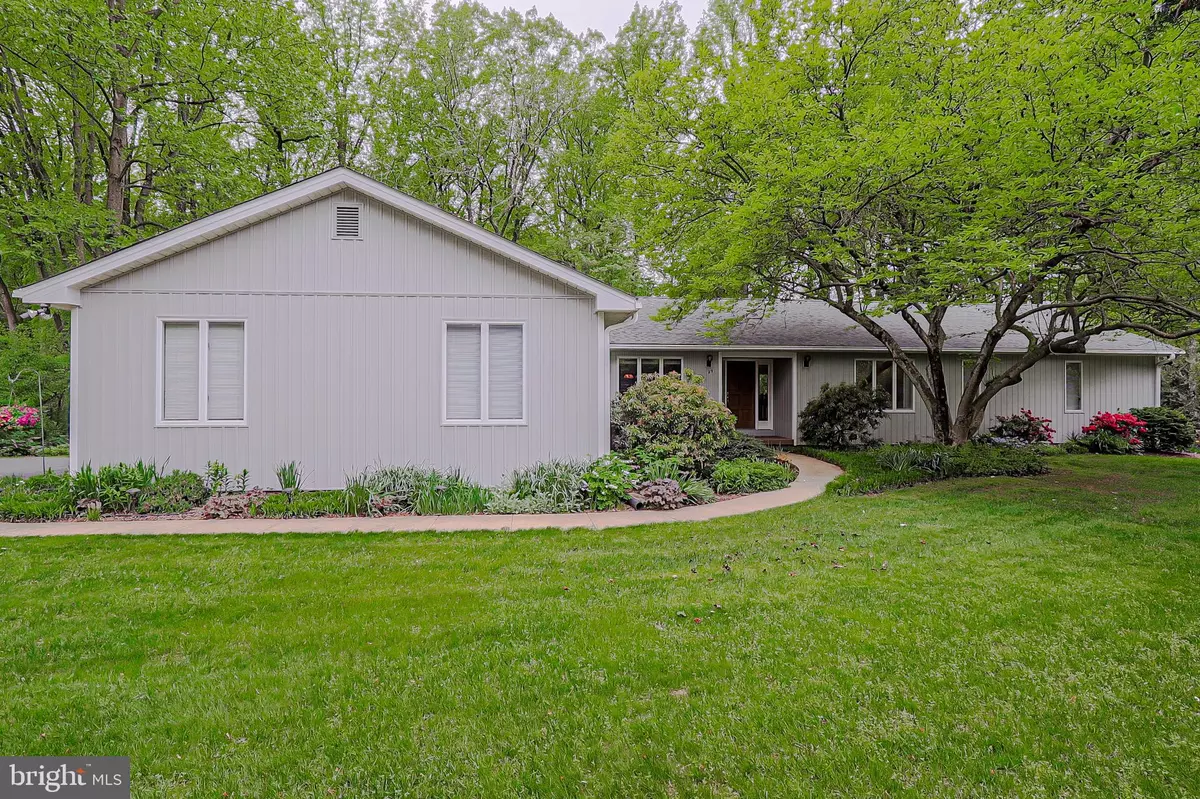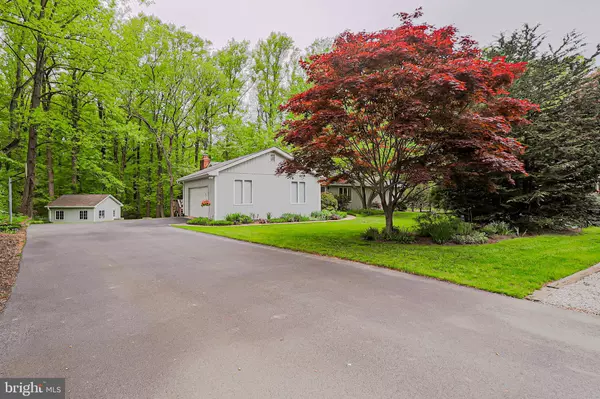$518,500
$518,500
For more information regarding the value of a property, please contact us for a free consultation.
5 Beds
3 Baths
6,222 SqFt
SOLD DATE : 08/30/2021
Key Details
Sold Price $518,500
Property Type Single Family Home
Sub Type Detached
Listing Status Sold
Purchase Type For Sale
Square Footage 6,222 sqft
Price per Sqft $83
Subdivision Covered Bridge Farms
MLS Listing ID DENC525834
Sold Date 08/30/21
Style Ranch/Rambler
Bedrooms 5
Full Baths 3
HOA Fees $39/ann
HOA Y/N Y
Abv Grd Liv Area 4,150
Originating Board BRIGHT
Year Built 1976
Annual Tax Amount $6,008
Tax Year 2020
Lot Size 0.960 Acres
Acres 0.96
Lot Dimensions 110.00 x 250.30
Property Description
Welcome to 29 Darien Rd in Covered Bridge Farms! This 4100 sq ft Hillside Ranch home has been lovingly maintained and features numerous updates. The home is nestled on almost an acre of land with beautiful views of mature landscaping, creek and lovely gardens. The homes floorplan is perfect for entertaining and features a large great room with wood burning brick fireplace, vaulted ceiling, skylights , ceiling fan and overlooks the spacious, private backyard and deck. Upon entering the home you will immediately admire the beautiful wide planked hardwood floors throughout the main level of the home. The large kitchen is perfect for gatherings and is highlighted by the 42" beautiful light cherry cabinets , Island and dining area. with additional cabinetry and granite topped sideboard. The remainder of the main level features the Primary Bedroom with sliding door to the deck, walk in closet and updated bathroom with comfort height dual vanity and seamless glass shower. There are 3 remaining bedrooms and large hall bathroom to complete this level. The lower level is highlighted by cork flooring and an enormous Recreation room including pool table, granite bar area, brick fireplace and card table game area. There is a 5th large bedroom or office and full bathroom , all of this is located above grade and opens onto a patio and backyard. Completing this area is a large unfinished utility area and laundry area with utility sink and central vacuum access. For those wanting main level laundry, consider moving this upstairs! Located only 2 miles to the University of Delaware and Newark train station, within the 5 mile radius of Newark Charter, walking distance to White Clay Preserve, minutes to I-95, Christiana Mall and Christiana Hospital , this is a great location! In the past 2 years, the sellers have replaced the wood siding with no maintenance vinyl siding and a brand new roof as well as bringing natural gas up to the home for the new owner to simply update any appliance and call Delmarva! Truly a unique property! Showings begin on Friday May 7th. Sellers have recently evaluated the septic and have had the soil evaluation completed, they are awaiting the final design for a new septic to be placed.
Location
State DE
County New Castle
Area Newark/Glasgow (30905)
Zoning NC21
Rooms
Other Rooms Dining Room, Primary Bedroom, Bedroom 2, Bedroom 3, Bedroom 4, Bedroom 5, Kitchen, Great Room, Recreation Room
Basement Full
Main Level Bedrooms 4
Interior
Hot Water Electric, Instant Hot Water
Heating Forced Air, Heat Pump - Oil BackUp
Cooling Central A/C
Fireplaces Number 1
Heat Source Oil, Natural Gas Available
Exterior
Parking Features Garage - Side Entry, Inside Access, Oversized
Garage Spaces 2.0
Water Access N
Accessibility 36\"+ wide Halls
Attached Garage 2
Total Parking Spaces 2
Garage Y
Building
Story 1
Sewer On Site Septic
Water Well
Architectural Style Ranch/Rambler
Level or Stories 1
Additional Building Above Grade, Below Grade
New Construction N
Schools
School District Christina
Others
Senior Community No
Tax ID 09-007.40-035
Ownership Fee Simple
SqFt Source Assessor
Special Listing Condition Standard
Read Less Info
Want to know what your home might be worth? Contact us for a FREE valuation!

Our team is ready to help you sell your home for the highest possible price ASAP

Bought with Robert Watson • RE/MAX Elite

Making real estate simple, fun and easy for you!






