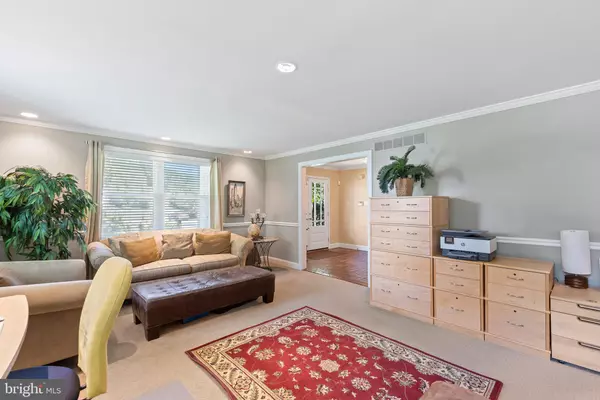$859,900
$849,900
1.2%For more information regarding the value of a property, please contact us for a free consultation.
4 Beds
3 Baths
3,512 SqFt
SOLD DATE : 10/20/2021
Key Details
Sold Price $859,900
Property Type Single Family Home
Sub Type Detached
Listing Status Sold
Purchase Type For Sale
Square Footage 3,512 sqft
Price per Sqft $244
Subdivision Andorra Springs
MLS Listing ID PAMC2006466
Sold Date 10/20/21
Style Colonial
Bedrooms 4
Full Baths 2
Half Baths 1
HOA Y/N N
Abv Grd Liv Area 3,512
Originating Board BRIGHT
Year Built 1973
Annual Tax Amount $8,103
Tax Year 2021
Lot Size 0.816 Acres
Acres 0.82
Lot Dimensions 46.00 x 0.00
Property Description
Welcome to 8 Buttonwood Circle, situated on close to one acre of land at the end of a cul de sac. This spacious sun filled home offers four bedrooms, two full and one half bathrooms. Walk along the brick paved pathway and enter through the front door into the center hall, the living room (currently being used as an office) to the right and an oversized formal dining room with wainscotting to the left. Rooms are outfitted with crown molding, chair rails and baseboards. Adjacent to the dining room is a large 30'x21' flex room (currently being used as gym/recreation room) that opens to one of the two patios. Custom gourmet kitchen by Performance Kitchens has 48” solid wood cabinets offering a huge amount of storage, extra thick granite countertops, two large wall ovens, a five burner cooktop and opens to an oversized breakfast room. This sunlight breakfast room has a wall of windows offering gorgeous views of the peacefully private backyard and opens to the second deck, which is composed of Trek material. The laundry/pantry is located right off the breakfast room. Finishing off the first floor is the family room with beautiful custom built-ins, oversized sliders and a wood burning fireplace. Basement has newly painted walls and floors, making it very welcoming. Recent (Spring 2021) upgrades include: new upstairs hall bath, new owner's bath, new carpeting in owner's bedroom, refinished hardwood floors, home freshly painted, new carpeting on basement, freshly painted walls and floors in basement and garage and French drain installed around perimeter of home. Other upgrades include Newer HVAC, windows, roof, water heater. Home has a water filtration system to include reverse osmosis and a standard water filter system. Agent is Owner of the property.
Location
State PA
County Montgomery
Area Whitemarsh Twp (10665)
Zoning RES
Rooms
Basement Daylight, Full, Unfinished
Interior
Interior Features Air Filter System, Breakfast Area, Built-Ins, Carpet, Chair Railings, Crown Moldings, Dining Area, Formal/Separate Dining Room, Kitchen - Eat-In, Kitchen - Gourmet, Primary Bath(s), Recessed Lighting, Stall Shower, Tub Shower, Upgraded Countertops, Wainscotting, Walk-in Closet(s), Water Treat System
Hot Water 60+ Gallon Tank
Cooling Central A/C
Flooring Carpet, Ceramic Tile, Hardwood, Laminated
Fireplaces Number 1
Fireplaces Type Brick, Wood
Equipment Built-In Microwave, Cooktop, Disposal, Dryer - Front Loading, Dryer - Gas, Instant Hot Water, Oven - Double, Oven - Self Cleaning, Oven - Wall, Oven/Range - Electric, Refrigerator, Washer, Water Heater
Fireplace Y
Window Features Casement,Double Pane
Appliance Built-In Microwave, Cooktop, Disposal, Dryer - Front Loading, Dryer - Gas, Instant Hot Water, Oven - Double, Oven - Self Cleaning, Oven - Wall, Oven/Range - Electric, Refrigerator, Washer, Water Heater
Heat Source Natural Gas
Laundry Main Floor
Exterior
Exterior Feature Deck(s)
Parking Features Basement Garage
Garage Spaces 2.0
Utilities Available Under Ground
Water Access N
View Trees/Woods
Roof Type Architectural Shingle
Accessibility None
Porch Deck(s)
Attached Garage 2
Total Parking Spaces 2
Garage Y
Building
Lot Description Cul-de-sac
Story 2
Foundation Concrete Perimeter
Sewer Public Sewer
Water Public
Architectural Style Colonial
Level or Stories 2
Additional Building Above Grade, Below Grade
New Construction N
Schools
High Schools Plymouth Whitemarsh
School District Colonial
Others
Pets Allowed Y
Senior Community No
Tax ID 65-00-01429-009
Ownership Fee Simple
SqFt Source Assessor
Acceptable Financing Cash, Conventional
Horse Property N
Listing Terms Cash, Conventional
Financing Cash,Conventional
Special Listing Condition Standard
Pets Allowed No Pet Restrictions
Read Less Info
Want to know what your home might be worth? Contact us for a FREE valuation!

Our team is ready to help you sell your home for the highest possible price ASAP

Bought with Sarah West • Compass RE
Making real estate simple, fun and easy for you!






