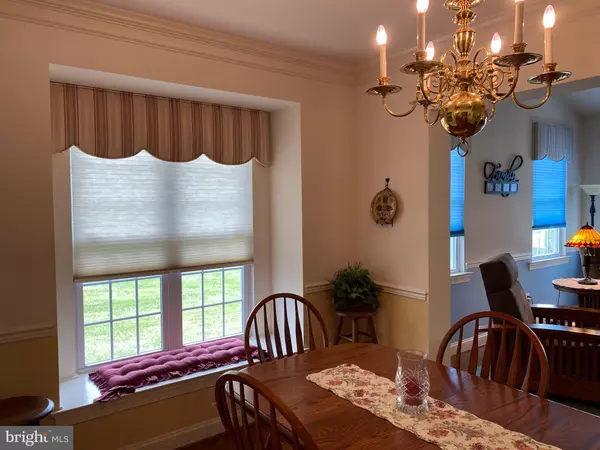$442,000
$399,900
10.5%For more information regarding the value of a property, please contact us for a free consultation.
2 Beds
2 Baths
2,072 SqFt
SOLD DATE : 09/15/2021
Key Details
Sold Price $442,000
Property Type Townhouse
Sub Type Interior Row/Townhouse
Listing Status Sold
Purchase Type For Sale
Square Footage 2,072 sqft
Price per Sqft $213
Subdivision Harrington Village
MLS Listing ID PAMC2006712
Sold Date 09/15/21
Style Carriage House
Bedrooms 2
Full Baths 2
HOA Fees $210/qua
HOA Y/N Y
Abv Grd Liv Area 2,072
Originating Board BRIGHT
Year Built 2005
Annual Tax Amount $5,374
Tax Year 2011
Lot Size 1,966 Sqft
Acres 0.05
Lot Dimensions x 0.00
Property Description
Superb location! This Ascot End unit Carriage home in Harrington Village overlooks Preserved Open Space. Main Floor offers Living Room with vaulted ceiling that opens to a bright cheery Sunroom with many windows and sliders to patio. Sunroom has separate heating and AC. Foyer and Formal Dining Room have crown molding. Eat in Kitchen with Breakfast Area, Breakfast Bar and large pantry. First Floor also offers a Main Bedroom and Bath, Second Bedroom, Hall Bath and Laundry room with access to 2 Car Garage. Second floor has a finished loft and walk in storage. Hardwood floors in Foyer, LR, DR and Kitchen. Other recent upgrades include new HVAC with humidifier and new Roof (2020), New windows in Sunroom, breakfast nook and dormers (2020), Stucco remediation (2018), new water heater and garbage disposal (2016). Residents have use of Fitness Center, Game room and walking paths. Close to Shopping, Restaurants, major roadways and turnpike. Make your appointment today!
Location
State PA
County Montgomery
Area Franconia Twp (10634)
Zoning R175
Rooms
Other Rooms Living Room, Dining Room, Primary Bedroom, Kitchen, Family Room, Bedroom 1, Other
Main Level Bedrooms 2
Interior
Interior Features Kitchen - Island, Butlers Pantry, Kitchen - Eat-In
Hot Water Natural Gas
Heating Forced Air
Cooling Central A/C
Flooring Hardwood, Carpet, Ceramic Tile
Equipment Cooktop, Oven - Self Cleaning, Dishwasher, Disposal
Fireplace N
Appliance Cooktop, Oven - Self Cleaning, Dishwasher, Disposal
Heat Source Natural Gas
Laundry Main Floor
Exterior
Exterior Feature Patio(s)
Garage Garage Door Opener
Garage Spaces 2.0
Amenities Available Club House
Waterfront N
Water Access N
Roof Type Architectural Shingle
Accessibility None
Porch Patio(s)
Parking Type Attached Garage, Other
Attached Garage 2
Total Parking Spaces 2
Garage Y
Building
Story 2
Foundation Concrete Perimeter
Sewer Public Sewer
Water Public
Architectural Style Carriage House
Level or Stories 2
Additional Building Above Grade, Below Grade
Structure Type 9'+ Ceilings
New Construction N
Schools
School District Souderton Area
Others
HOA Fee Include Common Area Maintenance,Lawn Maintenance,Snow Removal,Trash,Health Club
Senior Community Yes
Age Restriction 55
Tax ID 34-00-03456-119
Ownership Fee Simple
SqFt Source Assessor
Security Features Security System
Acceptable Financing Cash, Conventional
Listing Terms Cash, Conventional
Financing Cash,Conventional
Special Listing Condition Standard
Read Less Info
Want to know what your home might be worth? Contact us for a FREE valuation!

Our team is ready to help you sell your home for the highest possible price ASAP

Bought with Peggy Jacona • RE/MAX Services

Making real estate simple, fun and easy for you!






