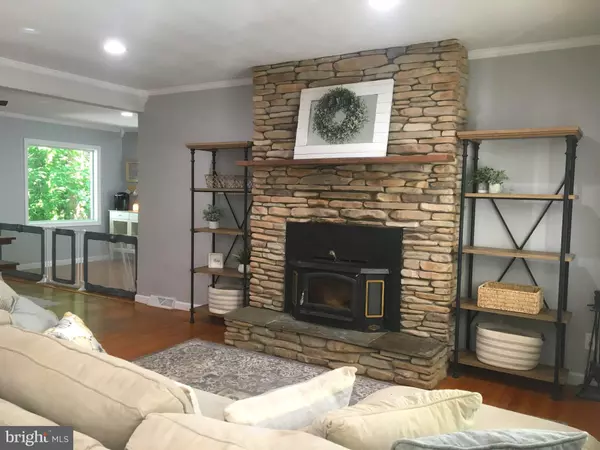$349,900
$349,900
For more information regarding the value of a property, please contact us for a free consultation.
3 Beds
2 Baths
1,269 SqFt
SOLD DATE : 08/06/2021
Key Details
Sold Price $349,900
Property Type Single Family Home
Sub Type Detached
Listing Status Sold
Purchase Type For Sale
Square Footage 1,269 sqft
Price per Sqft $275
Subdivision North Town Creek
MLS Listing ID MDSM176250
Sold Date 08/06/21
Style Ranch/Rambler
Bedrooms 3
Full Baths 2
HOA Y/N N
Abv Grd Liv Area 1,269
Originating Board BRIGHT
Year Built 1960
Annual Tax Amount $2,575
Tax Year 2021
Lot Size 1.000 Acres
Acres 1.0
Property Description
3 CAR +++ GARAGE WITH ROOM FOR EVERYTHING! Plus, NO HOA. Have a boat, trailer, RV? Park it here! Well kept & upgraded 3 BR, 2 Full BA Rambler in North Town Creek Manor that offers an EPIC 3 CAR OVERSIZED GARAGE! Located on a 1+/-acre landscaped lot that backs to woods, this home features many recent upgrades such as a new Roof in 2018, Kitchen & both full Bath remodels in 2019, new Chimney liner & crown in 2020 & a newer Heat Pump. Most windows have been replaced. Recessed lighting within the last 5 yrs throughout, plus ceiling fans. Ceramic 2019 Tile floors in Baths and KIT, Hardwood throughout the home & laminate in the Family Rm. Bedrooms are nicely sized and Owners BR has an attached remodeled in 2019 ceramic tiled full Bath. Remodeled Kitchen in 2019 shines with white cabinetry, granite counters, tile flooring and stainless appliances. Attached to kitchen is a convenient laundry room with wall cabinets. Plus, a back door that opens to a spacious screened in porch overlooking a useable backyard. The Dining area has a slider door that also leads to the screened in porch. The Living Room focal point is a stunning stone fireplace with woodstove insert. The Dining Area opens to the Family Room. It's a floorplan that flows....encouraging gatherings and entertaining. EZ one level living with only a few steps to enter the home. Plenty of off street/driveway/garage parking for multiple vehicles. NO HOA! A huge garage that has room for everything--whatever your passion or hobby. Tucked away on a non-through street in a great neighborhood, yet close to shopping, restaurants, medical facilities, amenities and PAX. Washer & Dryer convey "as is". Call to see today!
Location
State MD
County Saint Marys
Zoning RNC
Rooms
Other Rooms Living Room, Primary Bedroom, Bedroom 2, Bedroom 3, Kitchen, Family Room, Laundry, Primary Bathroom, Full Bath, Screened Porch
Main Level Bedrooms 3
Interior
Interior Features Ceiling Fan(s), Crown Moldings, Dining Area, Entry Level Bedroom, Floor Plan - Traditional, Primary Bath(s), Recessed Lighting, Stall Shower, Tub Shower, Upgraded Countertops, Wood Floors, Wood Stove
Hot Water Electric
Heating Heat Pump(s)
Cooling Ceiling Fan(s), Heat Pump(s), Central A/C
Flooring Ceramic Tile, Hardwood, Laminated
Fireplaces Number 1
Fireplaces Type Insert, Mantel(s), Stone
Equipment Built-In Microwave, Dishwasher, Exhaust Fan, Oven - Self Cleaning, Oven/Range - Electric, Refrigerator, Stainless Steel Appliances, Washer, Water Heater
Fireplace Y
Window Features Screens,Sliding
Appliance Built-In Microwave, Dishwasher, Exhaust Fan, Oven - Self Cleaning, Oven/Range - Electric, Refrigerator, Stainless Steel Appliances, Washer, Water Heater
Heat Source Electric
Laundry Main Floor
Exterior
Exterior Feature Porch(es), Screened
Garage Garage - Front Entry, Oversized
Garage Spaces 5.0
Waterfront N
Water Access N
View Trees/Woods, Street
Accessibility None
Porch Porch(es), Screened
Parking Type Detached Garage, Driveway
Total Parking Spaces 5
Garage Y
Building
Lot Description Backs to Trees, Front Yard, Landscaping, No Thru Street, Partly Wooded, Rear Yard, SideYard(s)
Story 1
Sewer Community Septic Tank, Private Septic Tank
Water Well
Architectural Style Ranch/Rambler
Level or Stories 1
Additional Building Above Grade, Below Grade
New Construction N
Schools
School District St. Mary'S County Public Schools
Others
Senior Community No
Tax ID 1908027862
Ownership Fee Simple
SqFt Source Assessor
Security Features Smoke Detector
Acceptable Financing Conventional, VA, FHA
Listing Terms Conventional, VA, FHA
Financing Conventional,VA,FHA
Special Listing Condition Standard
Read Less Info
Want to know what your home might be worth? Contact us for a FREE valuation!

Our team is ready to help you sell your home for the highest possible price ASAP

Bought with Charlotte Long • EXP Realty, LLC

Making real estate simple, fun and easy for you!






