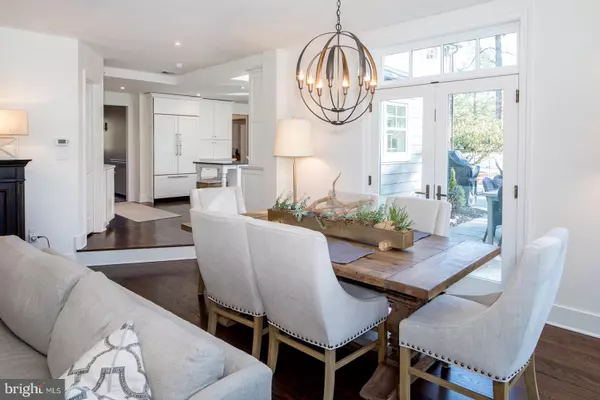$1,535,000
$1,450,000
5.9%For more information regarding the value of a property, please contact us for a free consultation.
5 Beds
5 Baths
4,494 SqFt
SOLD DATE : 03/17/2020
Key Details
Sold Price $1,535,000
Property Type Single Family Home
Sub Type Detached
Listing Status Sold
Purchase Type For Sale
Square Footage 4,494 sqft
Price per Sqft $341
Subdivision None Available
MLS Listing ID PAMC636498
Sold Date 03/17/20
Style Colonial
Bedrooms 5
Full Baths 3
Half Baths 2
HOA Y/N N
Abv Grd Liv Area 4,153
Originating Board BRIGHT
Year Built 1948
Annual Tax Amount $16,218
Tax Year 2020
Lot Size 0.771 Acres
Acres 0.77
Lot Dimensions 248.00 x 0.00
Property Description
A classic, modernized beauty in desirable Northside Bryn Mawr featuring 5 bedrooms, 4.2 bath & finely-designed living space, set on picturesque landscaped grounds. This elegant center hall colonial on a level .77 acre corner lot has been impeccably updated, perfect for the discerning family. Many recent improvements include new Hardy cement board siding complementing the charming stone exterior, 42 new Kolbe windows inviting generous light inside, refinished random-width hardwood floors throughout, a brand new chef s dream kitchen, thoughtful master suite extension, fully renovated baths, plus a new natural gas heat system, new lawn irrigation & new natural gas generator! The gracious entry foyer welcomes your arrival, with a coat closet & powder room located down the hall. Entertaining is divine in the spacious living room at left presenting a wood-burning fireplace, pictures windows, property views & access to the expanded flagstone terrace. A lovely library/den/office with built-ins adjoins & provides a quiet place to read or work. To the foyer s right is the formal dining room boasting a wide opening to the stunning renovated kitchen, the heart of the home. Here, new cabinetry, new quartz countertops & island, and new appliances including a 6-burner Wolf range with griddle, double oven, built-in fridge & microwave and ice maker inspire culinary creations. Connected is a convenient mudroom with coat closet, doggie bath & door to the 2-car attached garage, part of the expansion. Also aside the kitchen is a large bright open family room with a gas-burning fireplace, triple doors to the rear patio & yard, and 2nd powder room right nearby. Upstairs sits a vaulted master suite illuminated by windows on triple exposures, with 2 walk-in closets. Refresh in the gorgeous new marble master spa bath with a soaking tub, oversized shower and double sinks. Further along the hall is a laundry room, 3 additional bedrooms, an updated hall bath, and 5th bedroom with a walk-in closet & redone en-suite. A finished basement offers added storage. Ideally situated in the award-winning Lower Merion school district, close to all amenities.
Location
State PA
County Montgomery
Area Lower Merion Twp (10640)
Zoning R1
Rooms
Other Rooms Living Room, Dining Room, Primary Bedroom, Kitchen, Family Room, Den, Laundry, Mud Room, Storage Room, Primary Bathroom
Basement Partial, Partially Finished
Interior
Interior Features Breakfast Area, Built-Ins, Ceiling Fan(s), Crown Moldings, Dining Area, Family Room Off Kitchen, Kitchen - Eat-In, Kitchen - Gourmet, Kitchen - Island, Primary Bath(s), Pantry, Upgraded Countertops, Walk-in Closet(s), Wood Floors
Heating Forced Air, Baseboard - Hot Water, Radiant
Cooling Central A/C
Flooring Hardwood
Fireplaces Number 2
Fireplaces Type Gas/Propane, Wood
Equipment Built-In Microwave, Built-In Range, Dishwasher, Disposal, Icemaker, Oven - Double, Oven/Range - Gas, Range Hood, Refrigerator, Six Burner Stove, Stainless Steel Appliances
Fireplace Y
Appliance Built-In Microwave, Built-In Range, Dishwasher, Disposal, Icemaker, Oven - Double, Oven/Range - Gas, Range Hood, Refrigerator, Six Burner Stove, Stainless Steel Appliances
Heat Source Natural Gas
Laundry Upper Floor
Exterior
Exterior Feature Patio(s)
Parking Features Built In, Garage - Front Entry, Garage Door Opener, Inside Access
Garage Spaces 2.0
Fence Fully
Water Access N
Roof Type Pitched,Shingle
Accessibility None
Porch Patio(s)
Attached Garage 2
Total Parking Spaces 2
Garage Y
Building
Lot Description Corner, Front Yard, Rear Yard
Story 2
Sewer Public Sewer
Water Public
Architectural Style Colonial
Level or Stories 2
Additional Building Above Grade, Below Grade
Structure Type 9'+ Ceilings,Beamed Ceilings,High,Vaulted Ceilings
New Construction N
Schools
School District Lower Merion
Others
Senior Community No
Tax ID 40-00-67296-002
Ownership Fee Simple
SqFt Source Assessor
Acceptable Financing Cash, Conventional
Listing Terms Cash, Conventional
Financing Cash,Conventional
Special Listing Condition Standard
Read Less Info
Want to know what your home might be worth? Contact us for a FREE valuation!

Our team is ready to help you sell your home for the highest possible price ASAP

Bought with Elizabeth P Mulholland • BHHS Fox & Roach Wayne-Devon
Making real estate simple, fun and easy for you!






