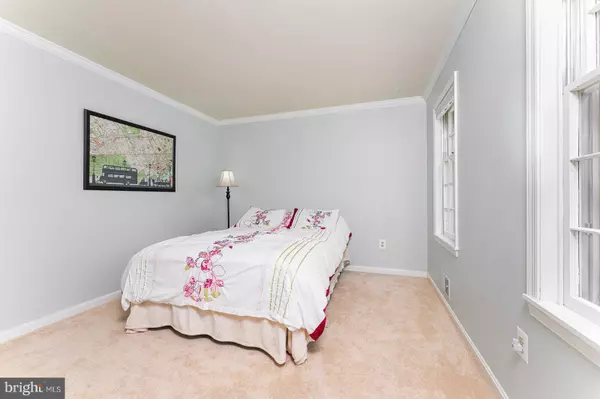$870,000
$879,500
1.1%For more information regarding the value of a property, please contact us for a free consultation.
4 Beds
4 Baths
3,589 SqFt
SOLD DATE : 11/05/2021
Key Details
Sold Price $870,000
Property Type Single Family Home
Sub Type Detached
Listing Status Sold
Purchase Type For Sale
Square Footage 3,589 sqft
Price per Sqft $242
Subdivision Cape Mckinsey
MLS Listing ID MDAA2009502
Sold Date 11/05/21
Style Colonial
Bedrooms 4
Full Baths 4
HOA Fees $33/ann
HOA Y/N Y
Abv Grd Liv Area 3,139
Originating Board BRIGHT
Year Built 1983
Annual Tax Amount $8,401
Tax Year 2021
Lot Size 0.319 Acres
Acres 0.32
Property Description
Don't miss the opportunity to own this extensively remodeled 3,500+ finished sqft home set on a cul-de-sac, backing onto woods in the coveted Cape McKinsey water privileged community. Home has generous front and back yards and is less than a minute walk to the waterfront with pier, boat launch, fire-pit and swim platform - an ideal location for meeting with friends or enjoying Cape McKinsey community events.
Main level boasts open plan living across the huge living room, dining room and kitchen with gleaming red-oak flooring spanning the majority of the first floor. Cozy up during chilly evenings in front of either the gas fireplace or wood-burning fireplace. Updated Kitchen with gas oven, under cabinet low-voltage lighting, new appliances and bar seating area. Double doors open out onto a spacious deck for grilling and entertaining while looking out over the large private backyard, firepit and wooded setting. Double doors from living room open into the climate controlled sunroom, a beautiful spot to enjoy breakfast. Recently updated full bath on the first floor, including a large shower in addition to a bedroom and separate family room adjoining the kitchen through beautiful pocket doors. The second level boasts 3 large bedrooms with 3 full bathrooms, office/bonus room and laundry room. Luxurious owner's suite with cathedral ceiling, office/sitting room, walk-in closet along and a stunning master bath (lavishly renovated in 2018), incorporating a curbless dual shower, large dual vanity, freestanding tub and thermostatically-controlled heated floors. Second master bedroom has an en-suite bathroom and large walk-in closet. Extensive renovations have been completed over the last few years: new finished basement (2021), New 2nd floor carpets(2021), new roof (2019), new gas water heater (2017), new gas HVAC, all new appliances in 2nd floor laundry and kitchen. Dual zone wifi HVAC and additional insulation ensures high energy efficiency. Ample storage in basement, attic and garage loft, with electric hoist system. Whole house wired for generator plus garage equipped with 220V for electric car charging/power tool.
Location
State MD
County Anne Arundel
Zoning R5
Direction East
Rooms
Other Rooms Living Room, Dining Room, Primary Bedroom, Sitting Room, Bedroom 2, Bedroom 3, Kitchen, Family Room, Den, Breakfast Room, Laundry, Bathroom 2, Bathroom 3, Primary Bathroom
Basement Partially Finished, Sump Pump, Water Proofing System
Main Level Bedrooms 1
Interior
Interior Features Wood Floors, Bar, Carpet, Entry Level Bedroom
Hot Water Natural Gas
Heating Heat Pump - Electric BackUp, Heat Pump - Gas BackUp
Cooling Whole House Fan, Ductless/Mini-Split, Programmable Thermostat, Zoned
Fireplaces Number 2
Fireplaces Type Brick, Gas/Propane, Wood
Equipment Dishwasher, Disposal, Dryer, Oven/Range - Gas, Built-In Microwave, ENERGY STAR Refrigerator, Range Hood, Washer - Front Loading, Water Heater
Fireplace Y
Window Features Screens,Double Hung,Sliding
Appliance Dishwasher, Disposal, Dryer, Oven/Range - Gas, Built-In Microwave, ENERGY STAR Refrigerator, Range Hood, Washer - Front Loading, Water Heater
Heat Source Natural Gas
Laundry Upper Floor
Exterior
Exterior Feature Deck(s)
Garage Additional Storage Area, Oversized
Garage Spaces 6.0
Amenities Available Boat Ramp, Picnic Area, Pier/Dock, Water/Lake Privileges, Boat Dock/Slip, Common Grounds
Waterfront N
Water Access Y
Water Access Desc Canoe/Kayak,Personal Watercraft (PWC),Private Access,Sail,Swimming Allowed,Waterski/Wakeboard,Boat - Powered,Fishing Allowed
Roof Type Asphalt
Accessibility None
Porch Deck(s)
Parking Type Driveway, Attached Garage, On Street
Attached Garage 2
Total Parking Spaces 6
Garage Y
Building
Lot Description Cul-de-sac
Story 3
Foundation Slab
Sewer Public Sewer
Water Public
Architectural Style Colonial
Level or Stories 3
Additional Building Above Grade, Below Grade
Structure Type 9'+ Ceilings,Dry Wall
New Construction N
Schools
Elementary Schools Folger Mckinsey
Middle Schools Severna Park
High Schools Severna Park
School District Anne Arundel County Public Schools
Others
Senior Community No
Tax ID 020316390026468
Ownership Fee Simple
SqFt Source Assessor
Special Listing Condition Standard
Read Less Info
Want to know what your home might be worth? Contact us for a FREE valuation!

Our team is ready to help you sell your home for the highest possible price ASAP

Bought with Jeffrey S Ganz • Coldwell Banker Realty

Making real estate simple, fun and easy for you!






