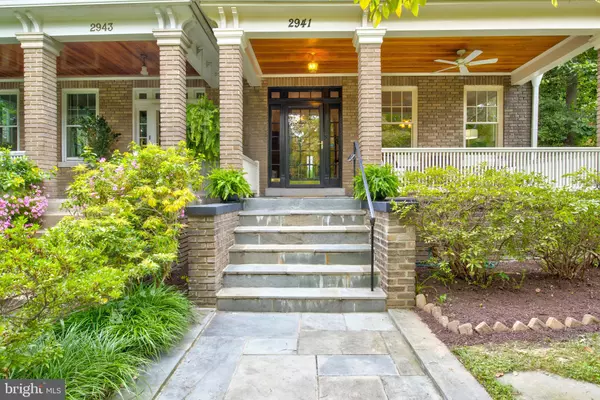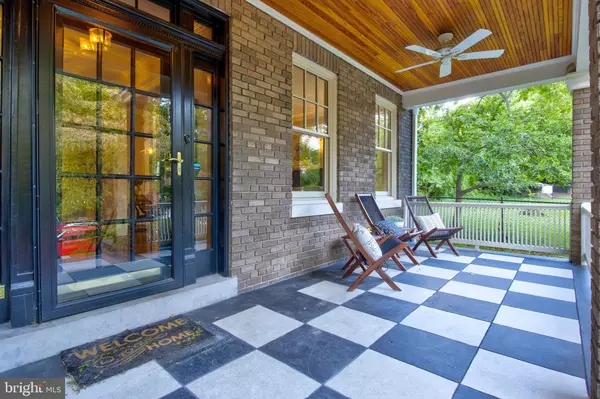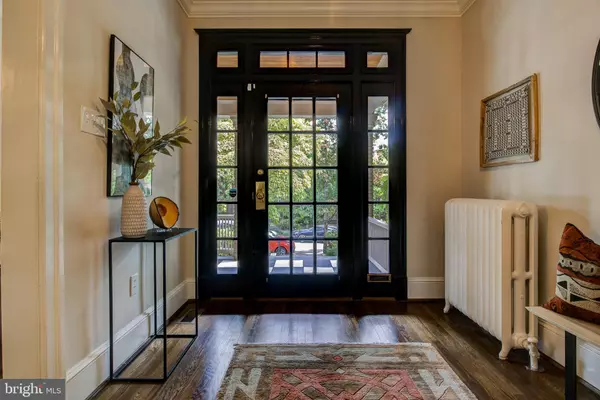$1,660,000
$1,450,000
14.5%For more information regarding the value of a property, please contact us for a free consultation.
5 Beds
4 Baths
3,180 SqFt
SOLD DATE : 10/11/2021
Key Details
Sold Price $1,660,000
Property Type Townhouse
Sub Type Interior Row/Townhouse
Listing Status Sold
Purchase Type For Sale
Square Footage 3,180 sqft
Price per Sqft $522
Subdivision Forest Hills
MLS Listing ID DCDC2012264
Sold Date 10/11/21
Style Colonial
Bedrooms 5
Full Baths 3
Half Baths 1
HOA Y/N N
Abv Grd Liv Area 2,365
Originating Board BRIGHT
Year Built 1924
Annual Tax Amount $7,589
Tax Year 2020
Lot Size 4,778 Sqft
Acres 0.11
Property Description
Welcome to this elegantly appointed four bedroom, three-and-a-half bath + lower level in-law suite semi-detached townhome enhanced by beautiful period detailing. From the inviting front porch to the high ceilings, original details, abundant light, and hardwood flooring throughout, this sophisticated city residence delivers many special features to please the discerning buyer.
The main level features a gracious entry foyer, a living room with a wood-burning fireplace, an expansive dining room, and a sleek and distinctive stainless steel kitchen. A den/sunroom and powder room complete the spacious first level. The sun-filled second floor includes a primary suite with an airy sitting room/office and an en suite full bath. There are three additional flexible bedrooms (one has no closet), a hall bath, and a large-capacity washer/dryer on this level. The third-level loft space with a large closet and additional storage is an ideal home office, den, teen bedroom, or art studio. There is also a fully finished walkout lower-level in-law suite or family room with a full kitchen, full bath, sleeping alcove, and a second washer/dryer. A detached two-car garage, additional off-street parking, a stone patio, and a fully fenced large, level backyard that could accommodate a pool! This is a must-see!
This gracious home is ideally located just two blocks to the Van Ness METRO, plentiful shops, a grocery store, restaurants, and a short walk to Cleveland Park. **Floor Plans in the Documents**
Location
State DC
County Washington
Zoning RESIDENTIAL
Rooms
Other Rooms Living Room, Dining Room, Sitting Room, Kitchen, Family Room, Foyer
Basement Fully Finished, Rear Entrance, Connecting Stairway
Interior
Interior Features 2nd Kitchen, Ceiling Fan(s), Kitchen - Gourmet, Primary Bath(s), Crown Moldings, Formal/Separate Dining Room, Recessed Lighting, Wood Floors
Hot Water Natural Gas
Heating Radiant
Cooling Central A/C, Zoned
Flooring Wood
Fireplaces Number 1
Heat Source Natural Gas, Electric
Exterior
Exterior Feature Patio(s)
Garage Garage - Front Entry
Garage Spaces 4.0
Waterfront N
Water Access N
Accessibility None
Porch Patio(s)
Parking Type Detached Garage, Off Street
Total Parking Spaces 4
Garage Y
Building
Story 3
Foundation Other
Sewer Public Sewer
Water Public
Architectural Style Colonial
Level or Stories 3
Additional Building Above Grade, Below Grade
New Construction N
Schools
Elementary Schools Hearst
Middle Schools Deal
High Schools Jackson-Reed
School District District Of Columbia Public Schools
Others
Senior Community No
Tax ID 2243//0059
Ownership Fee Simple
SqFt Source Assessor
Special Listing Condition Standard
Read Less Info
Want to know what your home might be worth? Contact us for a FREE valuation!

Our team is ready to help you sell your home for the highest possible price ASAP

Bought with Brianna Madura • Spicer Real Estate

Making real estate simple, fun and easy for you!






