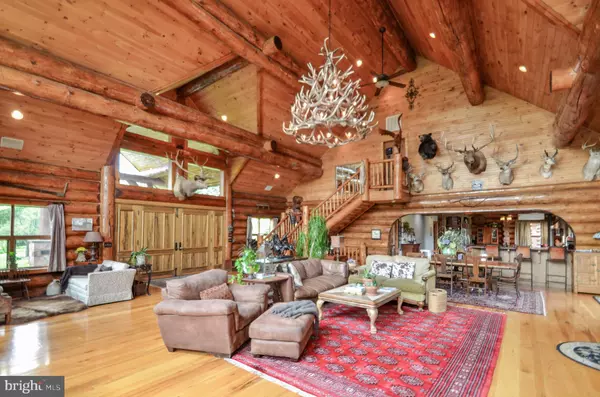$1,550,000
$1,234,490
25.6%For more information regarding the value of a property, please contact us for a free consultation.
4 Beds
4 Baths
4,339 SqFt
SOLD DATE : 04/08/2022
Key Details
Sold Price $1,550,000
Property Type Single Family Home
Sub Type Detached
Listing Status Sold
Purchase Type For Sale
Square Footage 4,339 sqft
Price per Sqft $357
MLS Listing ID PANH2001170
Sold Date 04/08/22
Style Log Home
Bedrooms 4
Full Baths 4
HOA Y/N N
Abv Grd Liv Area 3,471
Originating Board BRIGHT
Year Built 2005
Annual Tax Amount $10,962
Tax Year 2021
Lot Size 12.990 Acres
Acres 12.99
Lot Dimensions 0.00 x 0.00
Property Description
Nestled on 18 acres in the beautiful Forks Township is this stunning custom Douglas Fir Log home designed with African Afrom wood double front door, 30 beamed ceiling, floor to ceiling stone fireplace, Elkhorn chandelier, wall of windows & gleaming Oak floors. Commercial grade kitchen is Chefs delight! Accentuated with Granite countertops, Vermont Soapstone Sink, Jenn-Air 6 burner/griddle Gas range, Bosch dishwasher, Wine Cooler, icemaker & breakfast nook. 2nd floor Master Suite features Knotty Pine ceiling, sitting area, 2 walk in closets, tiled shower & Jacuzzi tub. 1st floor, bedroom, large bathroom & laundry room leading into a 2 car attached garage w/ 2nd floor In-law Suite, private entrance & Jacuzzi tub. Finished basement boasts a State of the Art sound studio w/ 1 soundproof glass, family room, 4th bedroom & full bath. Barn, fenced pasture for your Horses, Trex decking, mature Orchard so much more! Home is a must see! Call today for your private showing!
Location
State PA
County Northampton
Area Forks Twp (12411)
Zoning RR
Rooms
Other Rooms Primary Bedroom, Bedroom 2, Bedroom 3, Bedroom 4, Kitchen, Family Room, Other, Primary Bathroom, Full Bath
Basement Fully Finished, Outside Entrance
Main Level Bedrooms 1
Interior
Interior Features Ceiling Fan(s), Dining Area, Floor Plan - Open, Kitchen - Eat-In, Primary Bath(s), Walk-in Closet(s), Wine Storage, Wood Floors, Breakfast Area
Hot Water Electric, Oil
Heating Hot Water, Zoned, Forced Air, Radiant, Wood Burn Stove
Cooling Central A/C, Ceiling Fan(s), Other
Flooring Ceramic Tile, Hardwood
Fireplaces Number 1
Fireplaces Type Stone, Wood
Equipment Central Vacuum, Dishwasher, Dryer, Icemaker, Microwave, Oven/Range - Gas, Refrigerator, Six Burner Stove, Stainless Steel Appliances, Washer
Fireplace Y
Appliance Central Vacuum, Dishwasher, Dryer, Icemaker, Microwave, Oven/Range - Gas, Refrigerator, Six Burner Stove, Stainless Steel Appliances, Washer
Heat Source Oil, Propane - Leased, Wood
Laundry Main Floor
Exterior
Exterior Feature Deck(s)
Garage Garage - Front Entry, Oversized
Garage Spaces 6.0
Waterfront N
Water Access N
View Panoramic, Pasture
Roof Type Asphalt,Fiberglass
Accessibility None
Porch Deck(s)
Parking Type Attached Garage, Detached Garage, Off Street
Attached Garage 3
Total Parking Spaces 6
Garage Y
Building
Lot Description Secluded
Story 2
Foundation Other
Sewer On Site Septic
Water Well
Architectural Style Log Home
Level or Stories 2
Additional Building Above Grade, Below Grade
New Construction N
Schools
School District Easton Area
Others
Senior Community No
Tax ID H9-4-27B-2-0311
Ownership Fee Simple
SqFt Source Assessor
Security Features Security System
Acceptable Financing Cash, Conventional
Listing Terms Cash, Conventional
Financing Cash,Conventional
Special Listing Condition Standard
Read Less Info
Want to know what your home might be worth? Contact us for a FREE valuation!

Our team is ready to help you sell your home for the highest possible price ASAP

Bought with Thomas M Cramer • Home Team Real Estate

Making real estate simple, fun and easy for you!






