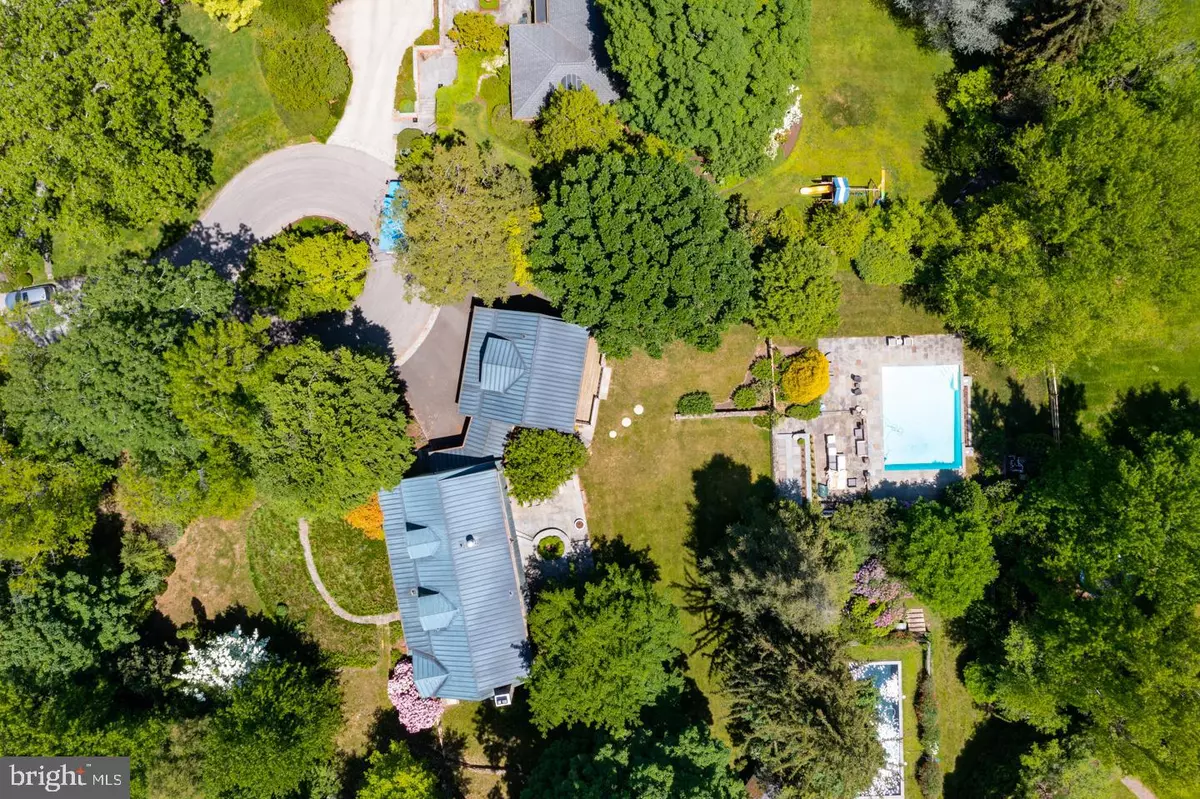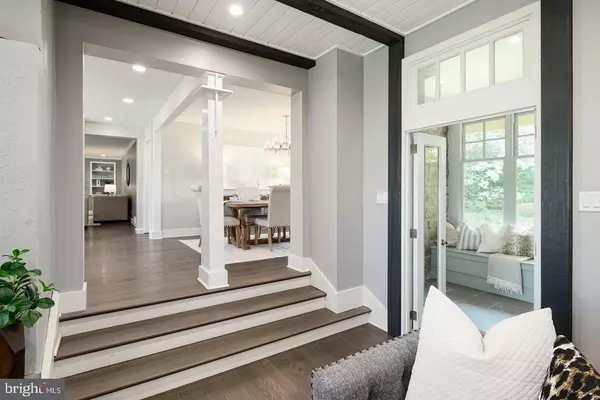$1,652,100
$1,475,000
12.0%For more information regarding the value of a property, please contact us for a free consultation.
4 Beds
4 Baths
4,004 SqFt
SOLD DATE : 06/22/2021
Key Details
Sold Price $1,652,100
Property Type Single Family Home
Sub Type Detached
Listing Status Sold
Purchase Type For Sale
Square Footage 4,004 sqft
Price per Sqft $412
Subdivision Wyndmoor
MLS Listing ID PAMC694354
Sold Date 06/22/21
Style Cape Cod
Bedrooms 4
Full Baths 3
Half Baths 1
HOA Y/N N
Abv Grd Liv Area 4,004
Originating Board BRIGHT
Year Built 1954
Annual Tax Amount $22,525
Tax Year 2020
Lot Size 0.680 Acres
Acres 0.68
Lot Dimensions 30.00 x 0.00
Property Description
Moments beyond the vibrancy of Chestnut Hill, an oasis awaits on a cul-de-sac in Wyndmoor. From the outside, this elegant mid-century Cape Cod with copper gutters and lush landscaping charms immediately. Once inside, the full story of this property unravels. It's your own private sanctuary, where the back of the house is lined with windows revealing a sprawling backyard complete with swimming pool and old growths . Pull into the driveway, then enter through the side door. A stone mudroom lined with custom cabinetry and a deep coat closet is there for you to drop off the day's gear. A set of French doors lead into the main floor - open throughout, but segmented enough for each room to have its own personality. Stunning wide-plank white oak Carlisle flooring throughout this level and most of the second makes walking barefoot joyful. You'll find two vast living spaces that flank a beautiful kitchen. Renovated in 2017, it has marble countertops, a farmhouse sink, 6-burner Viking stove, GE monogram refrigerator, and Bosch dishwasher. Its proximity to the dining alcove makes it the perfect place to host a convivial dinner party. Each living space has built-in shelving, its own fireplace (one wood-burning, one decorative), and access to the expansive outdoor patio overlooking the pool and surrounding woods. As you head upstairs, you'll pass one of four bedrooms in the house and the first of three full bathrooms. On the second floor, the bedroom to the right has a full wall of California Closets and a newly renovated ensuite bathroom. Two more generous bedrooms exist on this floor - each offering the same tranquil view shared by the main floor's rooms. Take the possibilities a step further to create a main bedroom suite, which would include one of these bedrooms, another newly renovated bathroom and bonus area to be used how you see fit. Throughout the house, there is an abundance of storage space - especially upstairs in deep bonus closets and outside of the house in the spacious two-car garage. Above this garage is a private suite with a vaulted ceiling offering a sense of grandeur. With a full bathroom, full-sized refrigerator, and doors that open onto a private deck overlooking the grounds, it's perfect for out-of-town guests, a gym, or perhaps even an after-swimming gathering place!
Location
State PA
County Montgomery
Area Springfield Twp (10652)
Zoning AA
Direction Northwest
Rooms
Basement Full, Outside Entrance
Main Level Bedrooms 1
Interior
Interior Features Wood Floors, Wine Storage, Upgraded Countertops, Tub Shower, Stall Shower, Kitchen - Island, Kitchen - Gourmet, Formal/Separate Dining Room, Family Room Off Kitchen, Exposed Beams, Entry Level Bedroom, Built-Ins
Hot Water Propane
Heating Forced Air, Zoned
Cooling Central A/C, Zoned
Flooring Hardwood
Fireplaces Number 2
Equipment Six Burner Stove, Refrigerator, Range Hood, Oven/Range - Gas, Oven - Wall, Microwave, Extra Refrigerator/Freezer
Appliance Six Burner Stove, Refrigerator, Range Hood, Oven/Range - Gas, Oven - Wall, Microwave, Extra Refrigerator/Freezer
Heat Source Natural Gas
Laundry Basement
Exterior
Exterior Feature Balcony, Patio(s), Terrace
Parking Features Garage Door Opener, Additional Storage Area, Oversized, Garage - Front Entry
Garage Spaces 6.0
Pool In Ground
Water Access N
View Trees/Woods
Accessibility None
Porch Balcony, Patio(s), Terrace
Total Parking Spaces 6
Garage Y
Building
Story 3
Sewer On Site Septic
Water Public
Architectural Style Cape Cod
Level or Stories 3
Additional Building Above Grade, Below Grade
New Construction N
Schools
School District Springfield Township
Others
Senior Community No
Tax ID 52-00-11947-007
Ownership Fee Simple
SqFt Source Assessor
Special Listing Condition Standard
Read Less Info
Want to know what your home might be worth? Contact us for a FREE valuation!

Our team is ready to help you sell your home for the highest possible price ASAP

Bought with Mary Lynne Loughery • Long & Foster Real Estate, Inc.
Making real estate simple, fun and easy for you!






