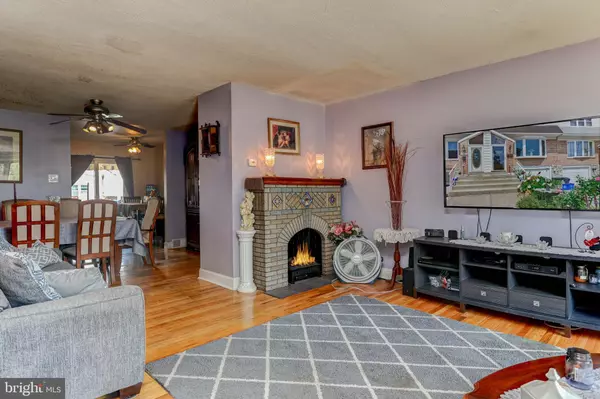$245,000
$245,000
For more information regarding the value of a property, please contact us for a free consultation.
3 Beds
2 Baths
1,449 SqFt
SOLD DATE : 09/08/2021
Key Details
Sold Price $245,000
Property Type Townhouse
Sub Type Interior Row/Townhouse
Listing Status Sold
Purchase Type For Sale
Square Footage 1,449 sqft
Price per Sqft $169
Subdivision Modena Park
MLS Listing ID PAPH2010220
Sold Date 09/08/21
Style Straight Thru
Bedrooms 3
Full Baths 1
Half Baths 1
HOA Y/N N
Abv Grd Liv Area 1,449
Originating Board BRIGHT
Year Built 1962
Annual Tax Amount $2,892
Tax Year 2021
Lot Size 1,800 Sqft
Acres 0.04
Lot Dimensions 18.00 x 100.00
Property Description
Welcome to beautiful Modena Park! This townhome is situated on a tree lined street in the heart of Northeast Philadelphia. As you enter this home, you will step into a large living room with a huge bay window that provides a lot of natural lighting and original hardwood flooring through into a formal dining room with a double wide coat closet. Step into an eat-in kitchen with tile floors, stainless steel & black in color appliances, and Formica countertops. The sliding glass doors open up to an expanded wooden deck and fenced in yard with a brand new Sun Setter automatic awning and newer above ground pool perfect for summer barbecues with family and friends. Upstairs, the main bedroom offers 2 large closets, main bathroom with an updated stall shower and two additional generous size bedrooms with ample closet space. Head back downstairs into a semi-finished walkout basement with recreation room, half bath, laundry, storage, access to the garage and exit to the lower level patio and yard. All of this, plus newer roof and replacement windows. Conveniently located within walking distance to Schools, Parks, Shopping, Restaurants, and Public Transportation. Only minutes from Philadelphia Mills Mall, I-95, Route-1, PA Turnpike, Center City Philadelphia and Cornwell Heights Train Station Park & Ride with service to Center City Philadelphia and NYC via NJ Transit. This property is being sold "AS IS" and does require some TLC, but it's reflected in the price. One look and you can definitely see the potential to let your ideals and desires become a reality and make this house your home!
Location
State PA
County Philadelphia
Area 19154 (19154)
Zoning RSA4
Direction West
Rooms
Other Rooms Living Room, Dining Room, Bedroom 2, Bedroom 3, Kitchen, Bedroom 1, Recreation Room, Bathroom 1, Half Bath
Basement Partial
Interior
Interior Features Bar, Carpet, Ceiling Fan(s), Dining Area, Floor Plan - Traditional, Kitchen - Eat-In, Skylight(s), Window Treatments
Hot Water Natural Gas
Cooling Central A/C
Flooring Carpet, Ceramic Tile
Equipment Disposal, Dryer - Gas, Refrigerator, Stove, Washer, Water Heater
Furnishings No
Fireplace N
Window Features Bay/Bow,Double Hung,Low-E,Replacement,Screens,Sliding,Storm
Appliance Disposal, Dryer - Gas, Refrigerator, Stove, Washer, Water Heater
Heat Source Natural Gas
Laundry Basement
Exterior
Exterior Feature Deck(s)
Garage Garage - Front Entry
Garage Spaces 2.0
Fence Wood
Pool Above Ground
Utilities Available Cable TV, Cable TV Available, Electric Available, Natural Gas Available, Phone, Phone Available, Sewer Available, Water Available
Waterfront N
Water Access N
View City, Street, Other
Roof Type Flat,Rubber,Shingle
Street Surface Black Top
Accessibility Doors - Lever Handle(s), Level Entry - Main
Porch Deck(s)
Road Frontage City/County
Parking Type Attached Garage, Driveway, On Street
Attached Garage 1
Total Parking Spaces 2
Garage Y
Building
Lot Description Landscaping, Rear Yard, Road Frontage
Story 3
Foundation Slab
Sewer No Septic System
Water Public
Architectural Style Straight Thru
Level or Stories 3
Additional Building Above Grade, Below Grade
Structure Type Dry Wall
New Construction N
Schools
High Schools George Washington
School District The School District Of Philadelphia
Others
Pets Allowed Y
Senior Community No
Tax ID 662089000
Ownership Fee Simple
SqFt Source Assessor
Acceptable Financing Cash, Conventional
Horse Property N
Listing Terms Cash, Conventional
Financing Cash,Conventional
Special Listing Condition Standard
Pets Description No Pet Restrictions
Read Less Info
Want to know what your home might be worth? Contact us for a FREE valuation!

Our team is ready to help you sell your home for the highest possible price ASAP

Bought with Na Chen • HK99 Realty LLC

Making real estate simple, fun and easy for you!






