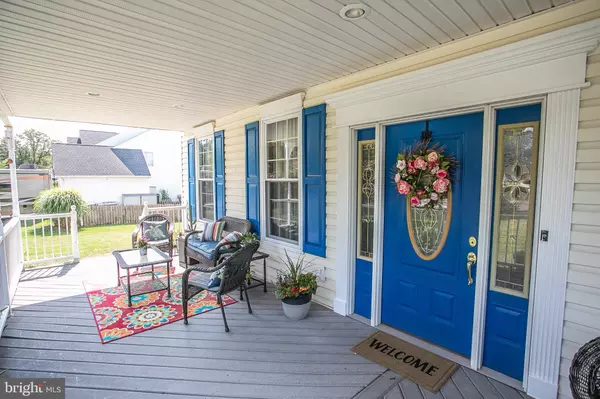$529,900
$529,900
For more information regarding the value of a property, please contact us for a free consultation.
4 Beds
3 Baths
2,926 SqFt
SOLD DATE : 10/28/2021
Key Details
Sold Price $529,900
Property Type Single Family Home
Sub Type Detached
Listing Status Sold
Purchase Type For Sale
Square Footage 2,926 sqft
Price per Sqft $181
Subdivision Heather View
MLS Listing ID PAMC2007174
Sold Date 10/28/21
Style Colonial
Bedrooms 4
Full Baths 2
Half Baths 1
HOA Y/N N
Abv Grd Liv Area 2,128
Originating Board BRIGHT
Year Built 1995
Annual Tax Amount $8,097
Tax Year 2021
Lot Size 0.460 Acres
Acres 0.46
Lot Dimensions 119.00 x 0.00
Property Description
This spectacular home has 4 bedrooms and 2.5 baths. It is located in the desirable Perkiomen Valley School District and is tucked away in a very quiet and peaceful neighborhood. This beautiful home has been meticulously cared for as you will immediately recognize by the well-maintained exterior and exquisite landscaping. The huge driveway and expansive composite front porch are an added bonus to the curb appeal. Upon entry into the main foyer you will first notice the lovely tiled flooring that continues throughout kitchen providing a clean and polished space. The large updated kitchen has granite countertops, tiled backsplash , and it's own eat-in area. The open concept flow leads from the kitchen directly into the family room. The family room has solid hardwood Santos Mahogany flooring, a gas fireplace, and a glass sliding door which leads you outside to the fantastic backyard. The spacious backyard is perfect for entertaining with a large Timbertech deck and an above ground pool. There is also a shed to hold all of your outdoor equipment. The first floor also includes a stunning formal dining room with wainscoting and hardwood mahogany flooring, a formal living room, an updated half-bath, and entry to the two-car garage. The 2nd floor has gleaming solid oak hard wood flooring in the hallway, a large owner's suite with a completely updated bathroom containing a full tiled shower/tile flooring/a double vanity, and a sizeable walk-in closet. Also included on the second floor are three additional large bedrooms, a second full bath, and a very conveniently located upper floor laundry room. As if all this wasn't enough there is also a fully finished and carpeted basement that offers an office/work room and a lovely area to entertain. There also is plenty of extra storage area in the basement . This home offers so much to the new owners and there are a number of upgraded feathers: HVAC (2018), tankless gas water heater (3/23/2021), Power Windows - with lifetime guarantee which transfers to the new owner, roof replaced November 2012, and crown modeling. This home is also located near many wonderful restaurants, fine shopping areas, and excellent towns such as Collegeville and Limerick. This truly is a hidden gem, come see for yourself! Schedule a showing today!
Location
State PA
County Montgomery
Area Trappe Boro (10623)
Zoning RESIDENTIAL
Rooms
Basement Fully Finished, Sump Pump
Interior
Interior Features Attic, Carpet, Ceiling Fan(s), Crown Moldings, Dining Area, Family Room Off Kitchen, Floor Plan - Traditional, Formal/Separate Dining Room, Soaking Tub, Tub Shower, Upgraded Countertops, Wainscotting, Walk-in Closet(s), Wood Floors, Kitchen - Eat-In, Breakfast Area
Hot Water Tankless
Heating Forced Air
Cooling Central A/C
Flooring Ceramic Tile, Hardwood, Partially Carpeted, Tile/Brick, Engineered Wood
Fireplaces Number 1
Fireplaces Type Gas/Propane
Fireplace Y
Heat Source Natural Gas
Laundry Upper Floor
Exterior
Exterior Feature Deck(s)
Parking Features Garage - Side Entry, Garage Door Opener
Garage Spaces 8.0
Pool Above Ground, Fenced
Utilities Available Cable TV, Natural Gas Available
Water Access N
Accessibility None
Porch Deck(s)
Attached Garage 2
Total Parking Spaces 8
Garage Y
Building
Story 2
Sewer Public Sewer
Water Public
Architectural Style Colonial
Level or Stories 2
Additional Building Above Grade, Below Grade
New Construction N
Schools
School District Perkiomen Valley
Others
Pets Allowed Y
Senior Community No
Tax ID 23-00-01850-395
Ownership Fee Simple
SqFt Source Assessor
Acceptable Financing Cash, Conventional
Horse Property N
Listing Terms Cash, Conventional
Financing Cash,Conventional
Special Listing Condition Standard
Pets Allowed No Pet Restrictions
Read Less Info
Want to know what your home might be worth? Contact us for a FREE valuation!

Our team is ready to help you sell your home for the highest possible price ASAP

Bought with Margaret M Hoffner • RE/MAX Action Realty-Horsham
Making real estate simple, fun and easy for you!






