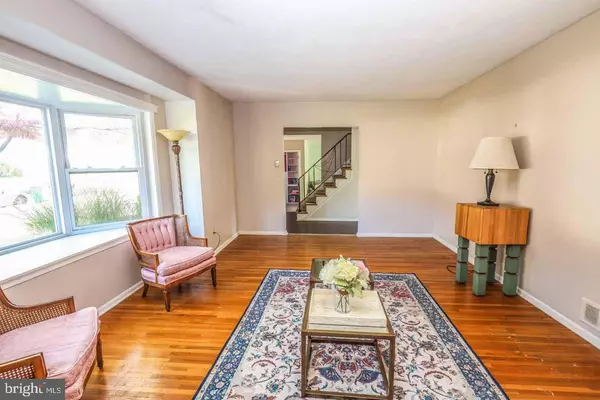$475,000
$475,000
For more information regarding the value of a property, please contact us for a free consultation.
4 Beds
3 Baths
2,239 SqFt
SOLD DATE : 03/07/2022
Key Details
Sold Price $475,000
Property Type Single Family Home
Sub Type Detached
Listing Status Sold
Purchase Type For Sale
Square Footage 2,239 sqft
Price per Sqft $212
Subdivision Valleywood
MLS Listing ID PABU2010402
Sold Date 03/07/22
Style Colonial
Bedrooms 4
Full Baths 2
Half Baths 1
HOA Y/N N
Abv Grd Liv Area 2,239
Originating Board BRIGHT
Year Built 1966
Annual Tax Amount $7,410
Tax Year 2021
Lot Size 0.390 Acres
Acres 0.39
Lot Dimensions 125.00 x 135.00
Property Description
Located in the much-desired Pennsbury School District, this spacious four bedroom 2 1/5 bath Colonial is awaiting your personal touches. You'll love the generous space to move about, without losing the warm, cozy atmosphere. As soon as you open the front door, the open living space welcomes you home. You will find oak hardwood floors throughout the home. Ample windows provide plenty of natural light to flow throughout the home's open, airy layout. The main floor plan incorporates a spacious living room and dining room flowing into the kitchen with island peninsula. Step down into the large family room with sliders leading to the backyard deck. A walk-in coat closet is conveniently located on the main floor. A home office with built-in shelving is ideal for the remote worker or student. A powder room, laundry room, and interior garage access complete this floor. Retreat to the second level and unwind in one of four spacious bedrooms. The primary bedroom features 2 closets and an ensuite bath with stand-up shower. Storage will not be an issue in this house as all the closets are oversized. A shared hall bath with a tub and shower, linen closet and attic access complete this floor. Whether you enjoy entertaining outdoors or the quiet of nature, this home offers mature trees and EP Henry patio with fire pit for a comfortable gathering. Great location! Near shopping, restaurants and major routes. You must see this home in person to appreciate all it truly has to offer!
Location
State PA
County Bucks
Area Lower Makefield Twp (10120)
Zoning R2
Rooms
Other Rooms Living Room, Dining Room, Primary Bedroom, Bedroom 2, Bedroom 3, Kitchen, Family Room, Bedroom 1, Other, Attic
Basement Full, Unfinished
Interior
Interior Features Primary Bath(s), Ceiling Fan(s), Stall Shower, Kitchen - Eat-In
Hot Water Natural Gas
Heating Forced Air
Cooling Central A/C
Flooring Wood, Carpet
Equipment Cooktop, Built-In Range, Oven - Self Cleaning, Dishwasher, Refrigerator, Disposal
Fireplace N
Window Features Energy Efficient,Replacement
Appliance Cooktop, Built-In Range, Oven - Self Cleaning, Dishwasher, Refrigerator, Disposal
Heat Source Natural Gas
Laundry Main Floor
Exterior
Exterior Feature Deck(s), Patio(s)
Parking Features Inside Access
Garage Spaces 1.0
Water Access N
Roof Type Shingle
Accessibility None
Porch Deck(s), Patio(s)
Attached Garage 1
Total Parking Spaces 1
Garage Y
Building
Story 2
Foundation Concrete Perimeter
Sewer Public Sewer
Water Public
Architectural Style Colonial
Level or Stories 2
Additional Building Above Grade, Below Grade
New Construction N
Schools
School District Pennsbury
Others
Senior Community No
Tax ID 20-049-195
Ownership Fee Simple
SqFt Source Estimated
Security Features Security System
Acceptable Financing Conventional, Cash, FHA 203(k)
Listing Terms Conventional, Cash, FHA 203(k)
Financing Conventional,Cash,FHA 203(k)
Special Listing Condition Standard
Read Less Info
Want to know what your home might be worth? Contact us for a FREE valuation!

Our team is ready to help you sell your home for the highest possible price ASAP

Bought with Brandi Shaw • Keller Williams Real Estate-Langhorne

Making real estate simple, fun and easy for you!






